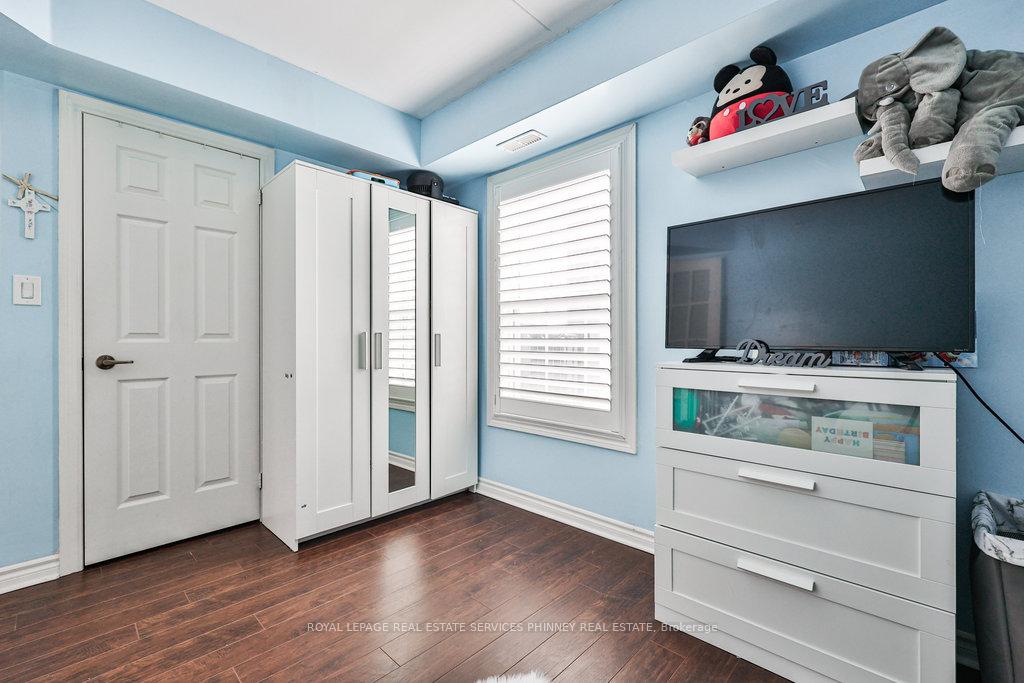Hi! This plugin doesn't seem to work correctly on your browser/platform.
Price
$599,900
Taxes:
$2,699.36
Occupancy by:
Owner
Address:
1421 Walker's Line , Burlington, L7M 4P4, Halton
Postal Code:
L7M 4P4
Province/State:
Halton
Directions/Cross Streets:
UPPER MIDDLE RD. / WALKER'S LINE
Level/Floor
Room
Length(ft)
Width(ft)
Descriptions
Room
1 :
Flat
Living Ro
15.84
20.73
Fireplace, Open Concept, Laminate
Room
2 :
Flat
Dining Ro
10.33
9.51
Combined w/Living, Open Concept, Laminate
Room
3 :
Flat
Kitchen
14.66
9.15
Stainless Steel Appl, W/O To Balcony, Tile Floor
Room
4 :
Flat
Primary B
15.91
11.51
4 Pc Ensuite, Closet, Window
Room
5 :
Flat
Bedroom 2
12.92
10.07
Window, Closet, Laminate
No. of Pieces
Level
Washroom
1 :
4
Flat
Washroom
2 :
3
Flat
Washroom
3 :
4
Flat
Washroom
4 :
3
Flat
Washroom
5 :
0
Washroom
6 :
0
Washroom
7 :
0
Washroom
8 :
4
Flat
Washroom
9 :
3
Flat
Washroom
10 :
0
Washroom
11 :
0
Washroom
12 :
0
Heat Type:
Forced Air
Central Air Conditioning:
Central Air
Percent Down:
5
10
15
20
25
10
10
15
20
25
15
10
15
20
25
20
10
15
20
25
Down Payment
$110
$220
$330
$440
First Mortgage
$2,090
$1,980
$1,870
$1,760
CMHC/GE
$57.48
$39.6
$32.73
$0
Total Financing
$2,147.48
$2,019.6
$1,902.73
$1,760
Monthly P&I
$9.2
$8.65
$8.15
$7.54
Expenses
$0
$0
$0
$0
Total Payment
$9.2
$8.65
$8.15
$7.54
Income Required
$344.91
$324.37
$305.6
$282.67
This chart is for demonstration purposes only. Always consult a professional financial
advisor before making personal financial decisions.
Although the information displayed is believed to be accurate, no warranties or representations are made of any kind.
ROYAL LEPAGE REAL ESTATE SERVICES PHINNEY REAL ESTATE
Jump To:
--Please select an Item--
Description
General Details
Property Detail
Financial Info
Utilities and more
Walk Score
Street View
Map and Direction
Book Showing
Email Friend
View Slide Show
View All Photos >
Virtual Tour
Affordability Chart
Mortgage Calculator
Add To Compare List
Private Website
Print This Page
At a Glance:
Type:
Com - Condo Apartment
Area:
Halton
Municipality:
Burlington
Neighbourhood:
Tansley
Style:
Apartment
Lot Size:
x 0.00()
Approximate Age:
Tax:
$2,699.36
Maintenance Fee:
$636.22
Beds:
2
Baths:
2
Garage:
1
Fireplace:
Y
Air Conditioning:
Pool:
Locatin Map:
Listing added to compare list, click
here to view comparison
chart.
Inline HTML
Listing added to compare list,
click here to
view comparison chart.
MD Ashraful Bari
Broker
HomeLife/Future Realty Inc , Brokerage
Independently owned and operated.
Cell: 647.406.6653 | Office: 905.201.9977
MD Ashraful Bari
BROKER
Cell: 647.406.6653
Office: 905.201.9977
Fax: 905.201.9229
HomeLife/Future Realty Inc., Brokerage Independently owned and operated.


