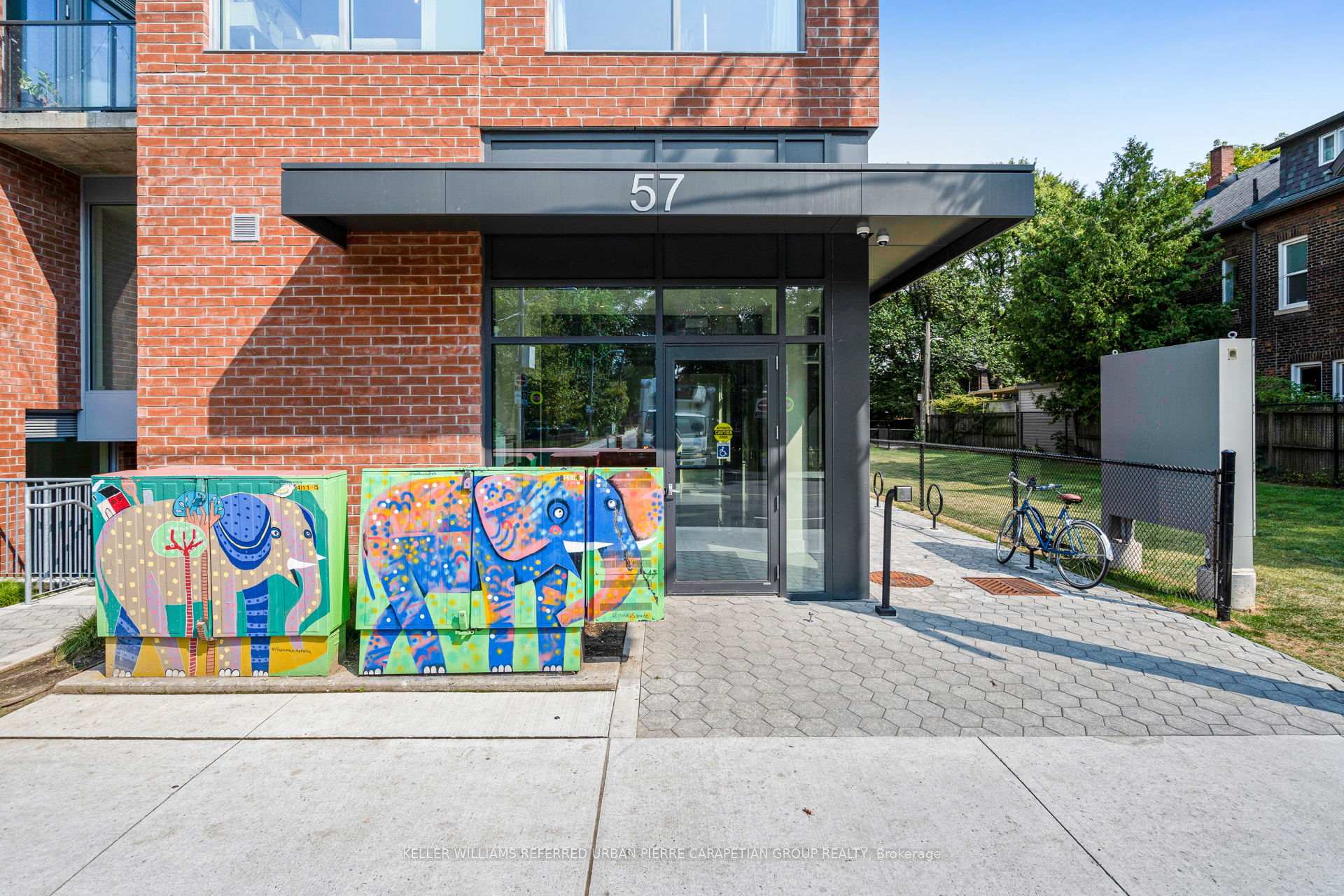Hi! This plugin doesn't seem to work correctly on your browser/platform.
Price
$1,349,000
Taxes:
$0
Occupancy by:
Vacant
Address:
57 Brock Aven , Toronto, M6K 2L3, Toronto
Postal Code:
M6K 2L3
Province/State:
Toronto
Directions/Cross Streets:
Queen & Brock
Level/Floor
Room
Length(ft)
Width(ft)
Descriptions
Room
1 :
Main
Living Ro
10.99
19.68
Open Concept, W/O To Balcony
Room
2 :
Main
Dining Ro
24.08
10.99
Open Concept
Room
3 :
Main
Kitchen
24.08
10.99
Stainless Steel Appl, Open Concept, Breakfast Bar
Room
4 :
Main
Primary B
15.28
10.69
W/O To Terrace, Walk-In Closet(s), 3 Pc Ensuite
Room
5 :
Main
Bedroom 2
8.99
8.07
Window Floor to Ceil, Closet
Room
6 :
Main
Bedroom 3
10.17
9.18
Large Closet
No. of Pieces
Level
Washroom
1 :
3
Washroom
2 :
4
Washroom
3 :
3
Washroom
4 :
4
Washroom
5 :
0
Washroom
6 :
0
Washroom
7 :
0
Sprinklers:
Secu
Heat Type:
Heat Pump
Central Air Conditioning:
Central Air
Percent Down:
5
10
15
20
25
10
10
15
20
25
15
10
15
20
25
20
10
15
20
25
Down Payment
$185
$370
$555
$740
First Mortgage
$3,515
$3,330
$3,145
$2,960
CMHC/GE
$96.66
$66.6
$55.04
$0
Total Financing
$3,611.66
$3,396.6
$3,200.04
$2,960
Monthly P&I
$15.47
$14.55
$13.71
$12.68
Expenses
$0
$0
$0
$0
Total Payment
$15.47
$14.55
$13.71
$12.68
Income Required
$580.07
$545.53
$513.96
$475.4
This chart is for demonstration purposes only. Always consult a professional financial
advisor before making personal financial decisions.
Although the information displayed is believed to be accurate, no warranties or representations are made of any kind.
KELLER WILLIAMS REFERRED URBAN PIERRE CARAPETIAN GROUP REALT
Jump To:
--Please select an Item--
Description
General Details
Property Detail
Financial Info
Utilities and more
Walk Score
Street View
Map and Direction
Book Showing
Email Friend
View Slide Show
View All Photos >
Affordability Chart
Mortgage Calculator
Add To Compare List
Private Website
Print This Page
At a Glance:
Type:
Com - Condo Apartment
Area:
Toronto
Municipality:
Toronto W01
Neighbourhood:
Roncesvalles
Style:
Apartment
Lot Size:
x 0.00()
Approximate Age:
Tax:
$0
Maintenance Fee:
$1,129.67
Beds:
3
Baths:
2
Garage:
1
Fireplace:
N
Air Conditioning:
Pool:
Locatin Map:
Listing added to compare list, click
here to view comparison
chart.
Inline HTML
Listing added to compare list,
click here to
view comparison chart.
MD Ashraful Bari
Broker
HomeLife/Future Realty Inc , Brokerage
Independently owned and operated.
Cell: 647.406.6653 | Office: 905.201.9977
MD Ashraful Bari
BROKER
Cell: 647.406.6653
Office: 905.201.9977
Fax: 905.201.9229
HomeLife/Future Realty Inc., Brokerage Independently owned and operated.


