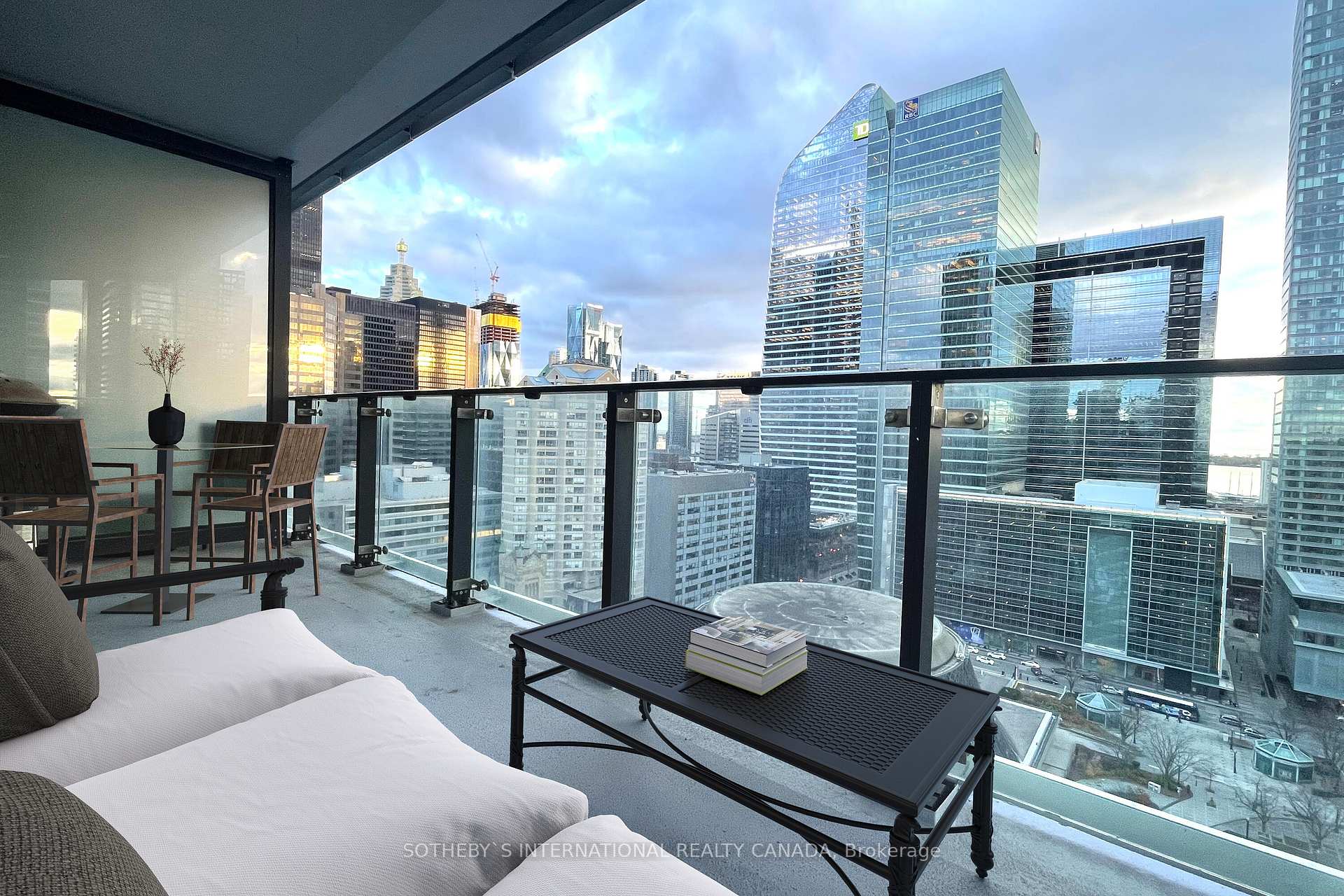Hi! This plugin doesn't seem to work correctly on your browser/platform.
Price
$890,000
Taxes:
$3,919.78
Occupancy by:
Partial
Address:
224 King Street West Stre West , Toronto, M5H 0A6, Toronto
Postal Code:
M5H 0A6
Province/State:
Toronto
Directions/Cross Streets:
King / University Ave
Level/Floor
Room
Length(ft)
Width(ft)
Descriptions
Room
1 :
Flat
Living Ro
17.15
11.84
Laminate, W/O To Balcony, Window Floor to Ceil
Room
2 :
Flat
Dining Ro
17.15
11.84
Laminate, Combined w/Living
Room
3 :
Flat
Kitchen
0
11.84
Stainless Steel Appl, Stone Counters, Open Concept
Room
4 :
Flat
Bedroom
13.32
9.68
Large Window, Large Closet, Laminate
Room
5 :
Flat
Bedroom 2
11.09
8.59
Large Window, Large Closet, Laminate
No. of Pieces
Level
Washroom
1 :
4
Flat
Washroom
2 :
4
Flat
Washroom
3 :
0
Washroom
4 :
0
Washroom
5 :
0
Washroom
6 :
0
Total Area:
0
Approximatly Age:
6-10
Sprinklers:
Conc
Heat Type:
Forced Air
Central Air Conditioning:
Central Air
Percent Down:
5
10
15
20
25
10
10
15
20
25
15
10
15
20
25
20
10
15
20
25
Down Payment
$44,500
$89,000
$133,500
$178,000
First Mortgage
$845,500
$801,000
$756,500
$712,000
CMHC/GE
$23,251.25
$16,020
$13,238.75
$0
Total Financing
$868,751.25
$817,020
$769,738.75
$712,000
Monthly P&I
$3,720.79
$3,499.23
$3,296.73
$3,049.44
Expenses
$0
$0
$0
$0
Total Payment
$3,720.79
$3,499.23
$3,296.73
$3,049.44
Income Required
$139,529.78
$131,221.25
$123,627.43
$114,354.03
This chart is for demonstration purposes only. Always consult a professional financial
advisor before making personal financial decisions.
Although the information displayed is believed to be accurate, no warranties or representations are made of any kind.
SOTHEBY`S INTERNATIONAL REALTY CANADA
Jump To:
--Please select an Item--
Description
General Details
Property Detail
Financial Info
Utilities and more
Walk Score
Street View
Map and Direction
Book Showing
Email Friend
View Slide Show
View All Photos >
Affordability Chart
Mortgage Calculator
Add To Compare List
Private Website
Print This Page
At a Glance:
Type:
Com - Condo Apartment
Area:
Toronto
Municipality:
Toronto C01
Neighbourhood:
Waterfront Communities C1
Style:
Apartment
Lot Size:
x 0.00()
Approximate Age:
6-10
Tax:
$3,919.78
Maintenance Fee:
$747.98
Beds:
2
Baths:
1
Garage:
0
Fireplace:
N
Air Conditioning:
Pool:
Locatin Map:
Listing added to compare list, click
here to view comparison
chart.
Inline HTML
Listing added to compare list,
click here to
view comparison chart.
MD Ashraful Bari
Broker
HomeLife/Future Realty Inc , Brokerage
Independently owned and operated.
Cell: 647.406.6653 | Office: 905.201.9977
MD Ashraful Bari
BROKER
Cell: 647.406.6653
Office: 905.201.9977
Fax: 905.201.9229
HomeLife/Future Realty Inc., Brokerage Independently owned and operated.


