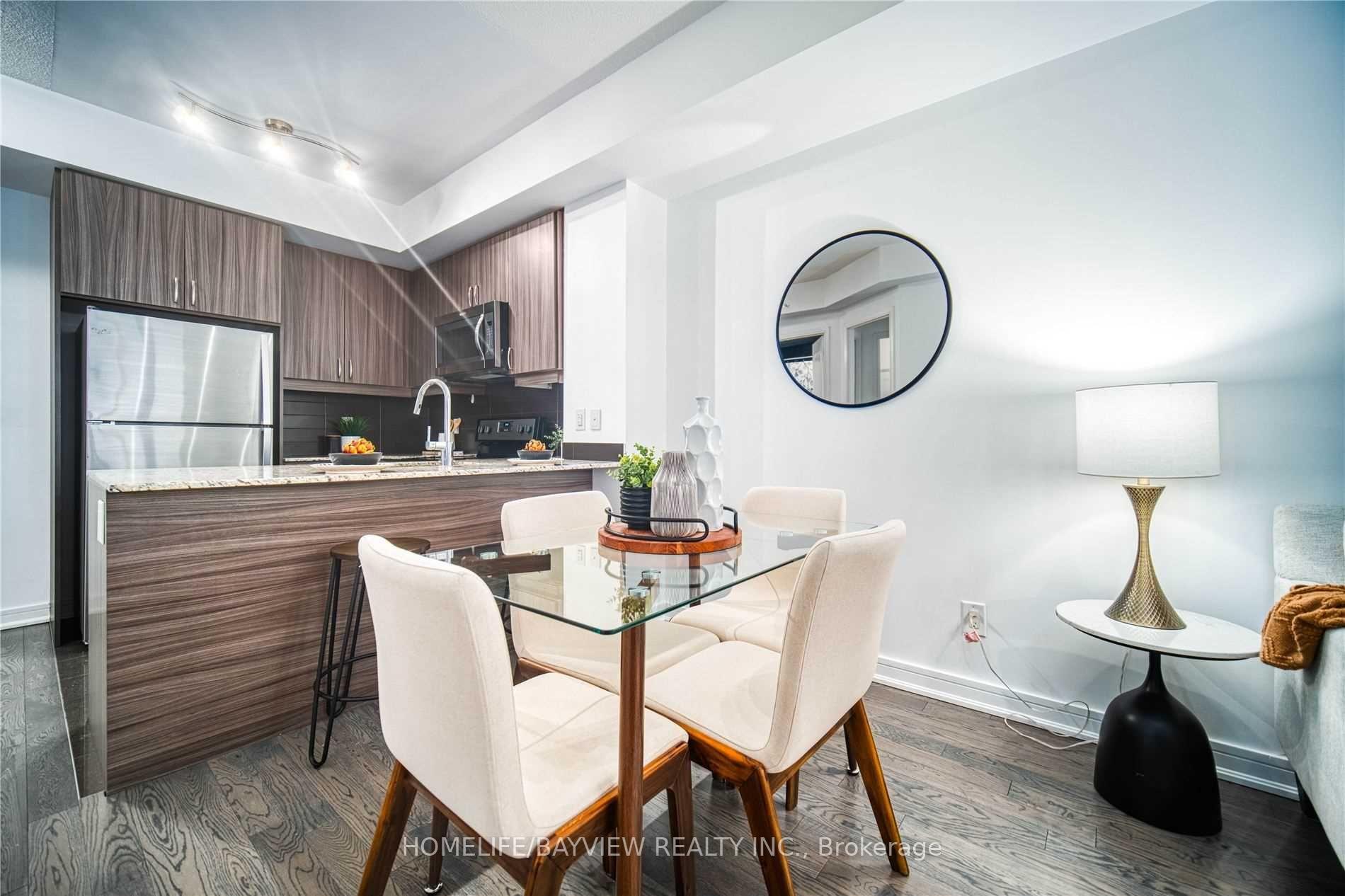Hi! This plugin doesn't seem to work correctly on your browser/platform.
Price
$599,000
Taxes:
$2,267.3
Maintenance Fee:
524.32
Address:
9201 Yonge St , Unit 515, Richmond Hill, L4C 6Z2, Ontario
Province/State:
Ontario
Condo Corporation No
YRSCC
Level
5
Unit No
34
Directions/Cross Streets:
Yonge/!6th Ave.
Rooms:
5
Bedrooms:
1
Bedrooms +:
1
Washrooms:
1
Kitchens:
1
Family Room:
N
Basement:
Other
Level/Floor
Room
Length(ft)
Width(ft)
Descriptions
Room
1 :
Flat
Living
16.99
10.00
Combined W/Dining, Laminate, W/O To Balcony
Room
2 :
Flat
Dining
16.99
10.00
Combined W/Living, Laminate, Open Concept
Room
3 :
Flat
Kitchen
7.74
7.25
Ceramic Floor, Stainless Steel Appl, Granite Counter
Room
4 :
Flat
Prim Bdrm
12.60
10.00
W/I Closet, Laminate, W/O To Balcony
Room
5 :
Flat
Den
8.76
7.51
Laminate
No. of Pieces
Level
Washroom
1 :
4
Property Type:
Condo Apt
Style:
Apartment
Exterior:
Concrete
Garage Type:
Underground
Garage(/Parking)Space:
1
Drive Parking Spaces:
1
Parking Spot:
120
Parking Type:
Owned
Exposure:
W
Balcony:
Open
Locker:
Owned
Pet Permited:
Restrict
Approximatly Square Footage:
600-699
Building Amenities:
Concierge
Property Features:
Hospital
CAC Included:
Y
Water Included:
Y
Common Elements Included:
Y
Heat Included:
Y
Parking Included:
Y
Building Insurance Included:
Y
Fireplace/Stove:
N
Heat Source:
Gas
Heat Type:
Forced Air
Central Air Conditioning:
Central Air
Central Vac:
N
Ensuite Laundry:
Y
Percent Down:
5
10
15
20
25
10
10
15
20
25
15
10
15
20
25
20
10
15
20
25
Down Payment
$37,495
$74,990
$112,485
$149,980
First Mortgage
$712,405
$674,910
$637,415
$599,920
CMHC/GE
$19,591.14
$13,498.2
$11,154.76
$0
Total Financing
$731,996.14
$688,408.2
$648,569.76
$599,920
Monthly P&I
$3,135.08
$2,948.4
$2,777.77
$2,569.41
Expenses
$0
$0
$0
$0
Total Payment
$3,135.08
$2,948.4
$2,777.77
$2,569.41
Income Required
$117,565.6
$110,564.96
$104,166.53
$96,352.91
This chart is for demonstration purposes only. Always consult a professional financial
advisor before making personal financial decisions.
Although the information displayed is believed to be accurate, no warranties or representations are made of any kind.
HOMELIFE/BAYVIEW REALTY INC.
Jump To:
--Please select an Item--
Description
General Details
Room & Interior
Exterior
Utilities
Walk Score
Street View
Map and Direction
Book Showing
Email Friend
View Slide Show
View All Photos >
Affordability Chart
Mortgage Calculator
Add To Compare List
Private Website
Print This Page
At a Glance:
Type:
Condo - Condo Apt
Area:
York
Municipality:
Richmond Hill
Neighbourhood:
Langstaff
Style:
Apartment
Lot Size:
x ()
Approximate Age:
Tax:
$2,267.3
Maintenance Fee:
$524.32
Beds:
1+1
Baths:
1
Garage:
1
Fireplace:
N
Air Conditioning:
Pool:
Locatin Map:
Listing added to compare list, click
here to view comparison
chart.
Inline HTML
Listing added to compare list,
click here to
view comparison chart.
MD Ashraful Bari
Broker
HomeLife/Future Realty Inc , Brokerage
Independently owned and operated.
Cell: 647.406.6653 | Office: 905.201.9977
MD Ashraful Bari
BROKER
Cell: 647.406.6653
Office: 905.201.9977
Fax: 905.201.9229
HomeLife/Future Realty Inc., Brokerage Independently owned and operated.


