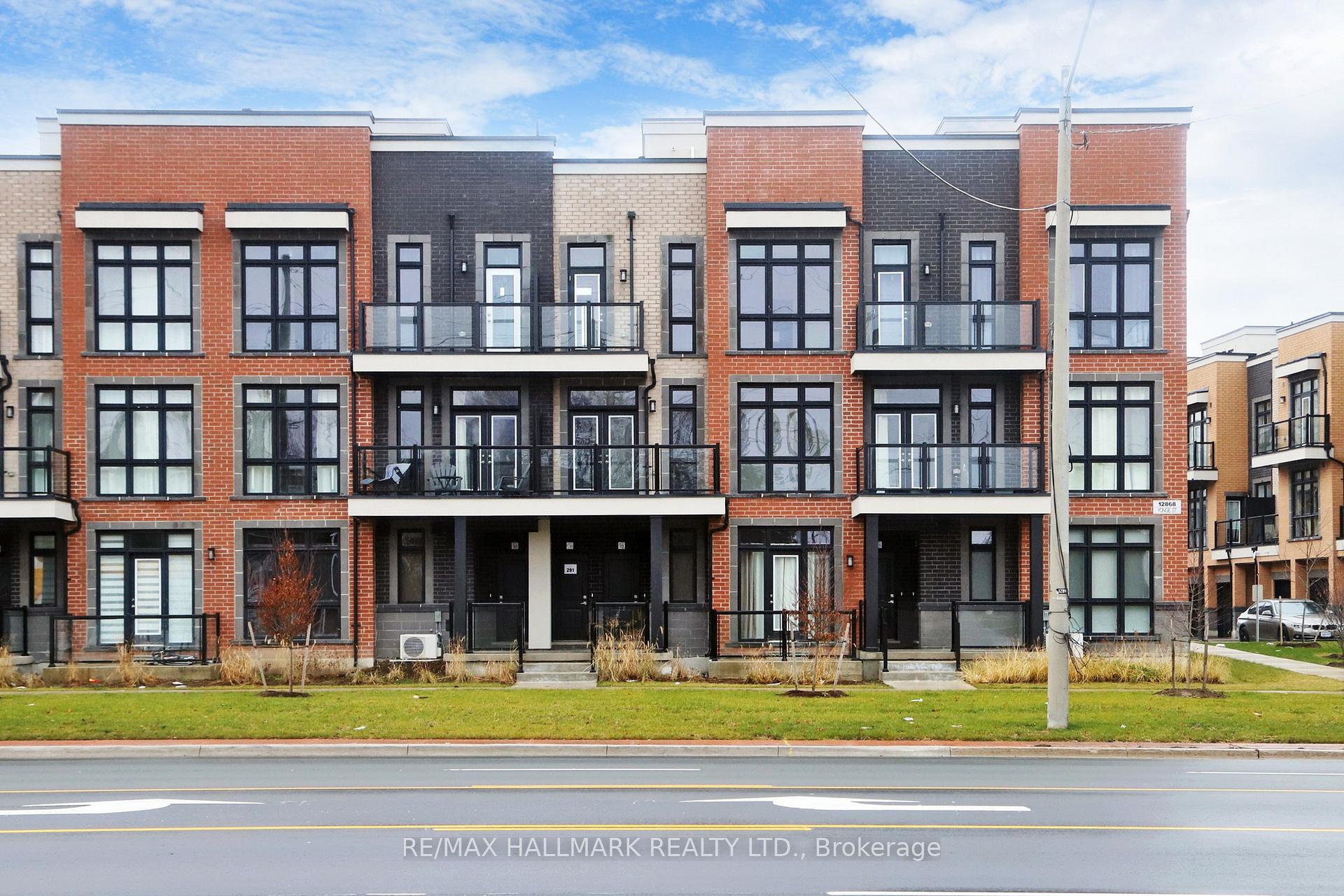Hi! This plugin doesn't seem to work correctly on your browser/platform.
Price
$779,000
Taxes:
$4,284.27
Occupancy by:
Vacant
Address:
12868 Yonge Stre , Richmond Hill, L4E 1J4, York
Postal Code:
L4E 1J4
Province/State:
York
Directions/Cross Streets:
Yonge St / King Rd
Level/Floor
Room
Length(ft)
Width(ft)
Descriptions
Room
1 :
Main
Kitchen
13.15
12.33
Tile Floor, Stainless Steel Appl, Quartz Counter
Room
2 :
Main
Dining Ro
13.15
12.33
Combined w/Kitchen, 4 Pc Bath, Closet
Room
3 :
Main
Living Ro
11.84
8.99
Vinyl Floor, Window Floor to Ceil, W/O To Balcony
Room
4 :
Main
Bedroom 3
9.41
9.25
Vinyl Floor, Window Floor to Ceil, Closet
Room
5 :
Second
Primary B
14.01
10.23
Large Closet, Window Floor to Ceil, 3 Pc Ensuite
Room
6 :
Second
Bedroom 2
10.99
7.84
Mirrored Closet, Window, W/O To Balcony
No. of Pieces
Level
Washroom
1 :
4
Main
Washroom
2 :
4
2nd
Washroom
3 :
3
2nd
Washroom
4 :
4
Main
Washroom
5 :
4
Second
Washroom
6 :
3
Second
Washroom
7 :
0
Washroom
8 :
0
Total Area:
0
Approximatly Age:
New
Heat Type:
Forced Air
Central Air Conditioning:
Central Air
Percent Down:
5
10
15
20
25
10
10
15
20
25
15
10
15
20
25
20
10
15
20
25
Down Payment
$134,999.95
$269,999.9
$404,999.85
$539,999.8
First Mortgage
$2,564,999.05
$2,429,999.1
$2,294,999.15
$2,159,999.2
CMHC/GE
$70,537.47
$48,599.98
$40,162.49
$0
Total Financing
$2,635,536.52
$2,478,599.08
$2,335,161.64
$2,159,999.2
Monthly P&I
$11,287.8
$10,615.65
$10,001.32
$9,251.11
Expenses
$0
$0
$0
$0
Total Payment
$11,287.8
$10,615.65
$10,001.32
$9,251.11
Income Required
$423,292.45
$398,086.79
$375,049.36
$346,916.59
This chart is for demonstration purposes only. Always consult a professional financial
advisor before making personal financial decisions.
Although the information displayed is believed to be accurate, no warranties or representations are made of any kind.
RE/MAX HALLMARK REALTY LTD.
Jump To:
--Please select an Item--
Description
General Details
Property Detail
Financial Info
Utilities and more
Walk Score
Street View
Map and Direction
Book Showing
Email Friend
View Slide Show
View All Photos >
Virtual Tour
Affordability Chart
Mortgage Calculator
Add To Compare List
Private Website
Print This Page
At a Glance:
Type:
Com - Condo Townhouse
Area:
York
Municipality:
Richmond Hill
Neighbourhood:
Oak Ridges
Style:
Stacked Townhous
Lot Size:
x 0.00()
Approximate Age:
New
Tax:
$4,284.27
Maintenance Fee:
$280.84
Beds:
3
Baths:
3
Garage:
0
Fireplace:
N
Air Conditioning:
Pool:
Locatin Map:
Listing added to compare list, click
here to view comparison
chart.
Inline HTML
Listing added to compare list,
click here to
view comparison chart.
MD Ashraful Bari
Broker
HomeLife/Future Realty Inc , Brokerage
Independently owned and operated.
Cell: 647.406.6653 | Office: 905.201.9977
MD Ashraful Bari
BROKER
Cell: 647.406.6653
Office: 905.201.9977
Fax: 905.201.9229
HomeLife/Future Realty Inc., Brokerage Independently owned and operated.


