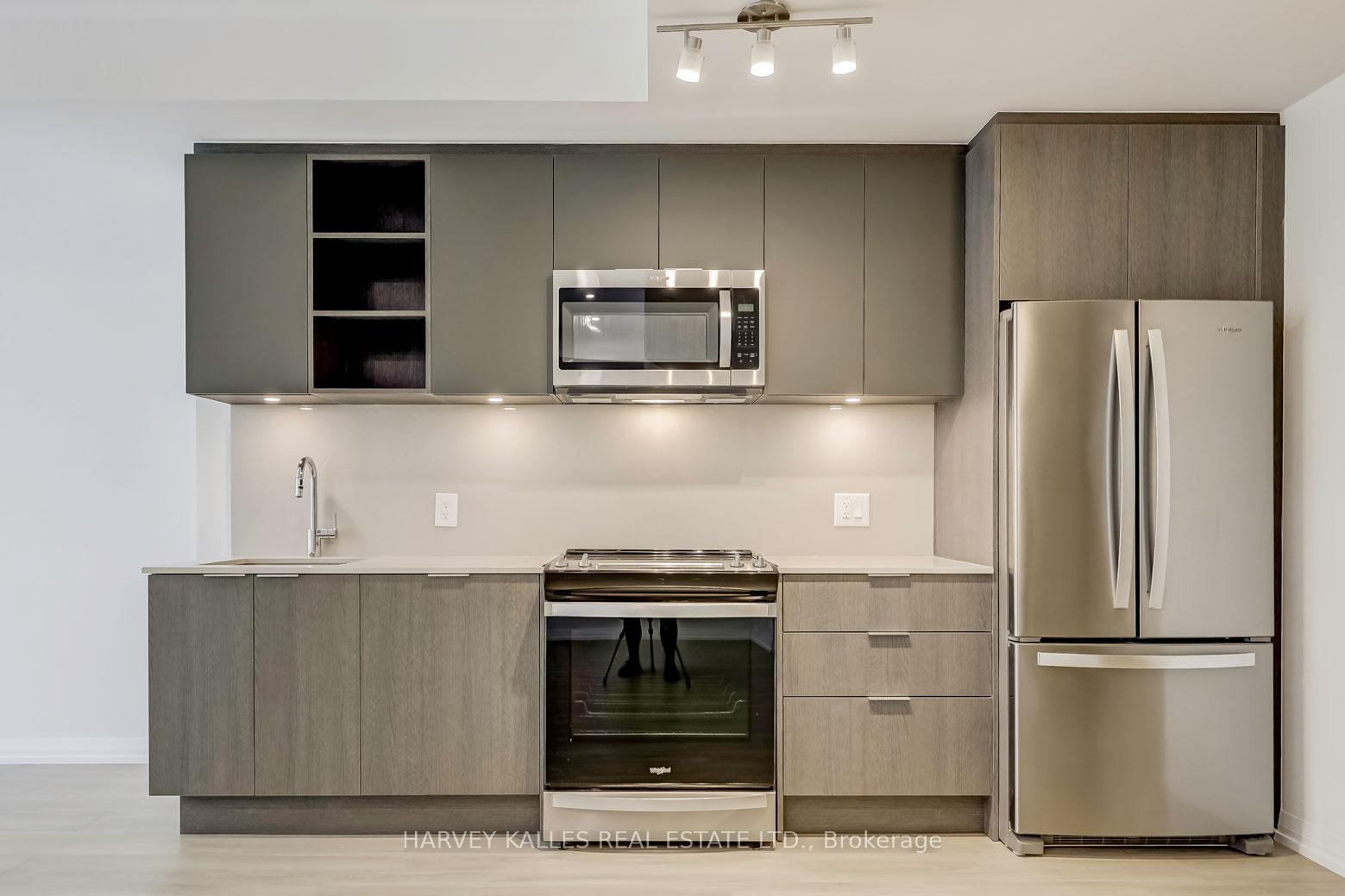Hi! This plugin doesn't seem to work correctly on your browser/platform.
Price
$1,249,000
Taxes:
$0
Maintenance Fee:
597.7
Address:
50 Dunfield Ave , Unit TH116, Toronto, M4S 0E4, Ontario
Province/State:
Ontario
Condo Corporation No
TSCC
Level
1
Unit No
2
Directions/Cross Streets:
Yonge / Eglinton
Rooms:
6
Bedrooms:
2
Washrooms:
3
Kitchens:
1
Family Room:
N
Basement:
None
Level/Floor
Room
Length(ft)
Width(ft)
Descriptions
Room
1 :
Main
Foyer
0.00
0.00
Laminate, Closet
Room
2 :
Main
Living
14.60
9.09
Laminate, Picture Window, Open Concept
Room
3 :
Main
Dining
21.68
9.48
Laminate, Combined W/Kitchen, W/O To Porch
Room
4 :
Main
Kitchen
21.68
9.48
B/I Appliances, Quartz Counter, Track Lights
Room
5 :
2nd
Prim Bdrm
11.68
9.68
3 Pc Ensuite, W/I Closet, Picture Window
Room
6 :
2nd
2nd Br
12.50
7.08
Picture Window, Laminate, Closet
No. of Pieces
Level
Washroom
1 :
2
Main
Washroom
2 :
4
2nd
Washroom
3 :
3
2nd
Property Type:
Condo Townhouse
Style:
2-Storey
Exterior:
Concrete
Garage Type:
Underground
Garage(/Parking)Space:
1
Drive Parking Spaces:
0
Parking Type:
Owned
Legal Description:
B/138
Exposure:
W
Balcony:
None
Locker:
None
Pet Permited:
Restrict
Approximatly Age:
New
Approximatly Square Footage:
1000-1199
Building Amenities:
Concierge
Property Features:
Library
Common Elements Included:
Y
Parking Included:
Y
Building Insurance Included:
Y
Fireplace/Stove:
N
Heat Source:
Gas
Heat Type:
Forced Air
Central Air Conditioning:
Central Air
Central Vac:
N
Ensuite Laundry:
Y
Percent Down:
5
10
15
20
25
10
10
15
20
25
15
10
15
20
25
20
10
15
20
25
Down Payment
$22,450
$44,900
$67,350
$89,800
First Mortgage
$426,550
$404,100
$381,650
$359,200
CMHC/GE
$11,730.13
$8,082
$6,678.88
$0
Total Financing
$438,280.13
$412,182
$388,328.88
$359,200
Monthly P&I
$1,877.12
$1,765.34
$1,663.18
$1,538.43
Expenses
$0
$0
$0
$0
Total Payment
$1,877.12
$1,765.34
$1,663.18
$1,538.43
Income Required
$70,391.99
$66,200.38
$62,369.34
$57,690.97
This chart is for demonstration purposes only. Always consult a professional financial
advisor before making personal financial decisions.
Although the information displayed is believed to be accurate, no warranties or representations are made of any kind.
HARVEY KALLES REAL ESTATE LTD.
Jump To:
--Please select an Item--
Description
General Details
Room & Interior
Exterior
Utilities
Walk Score
Street View
Map and Direction
Book Showing
Email Friend
View Slide Show
View All Photos >
Virtual Tour
Affordability Chart
Mortgage Calculator
Add To Compare List
Private Website
Print This Page
At a Glance:
Type:
Condo - Condo Townhouse
Area:
Toronto
Municipality:
Toronto
Neighbourhood:
Mount Pleasant West
Style:
2-Storey
Lot Size:
x ()
Approximate Age:
New
Tax:
$0
Maintenance Fee:
$597.7
Beds:
2
Baths:
3
Garage:
1
Fireplace:
N
Air Conditioning:
Pool:
Locatin Map:
Listing added to compare list, click
here to view comparison
chart.
Inline HTML
Listing added to compare list,
click here to
view comparison chart.
MD Ashraful Bari
Broker
HomeLife/Future Realty Inc , Brokerage
Independently owned and operated.
Cell: 647.406.6653 | Office: 905.201.9977
MD Ashraful Bari
BROKER
Cell: 647.406.6653
Office: 905.201.9977
Fax: 905.201.9229
HomeLife/Future Realty Inc., Brokerage Independently owned and operated.


