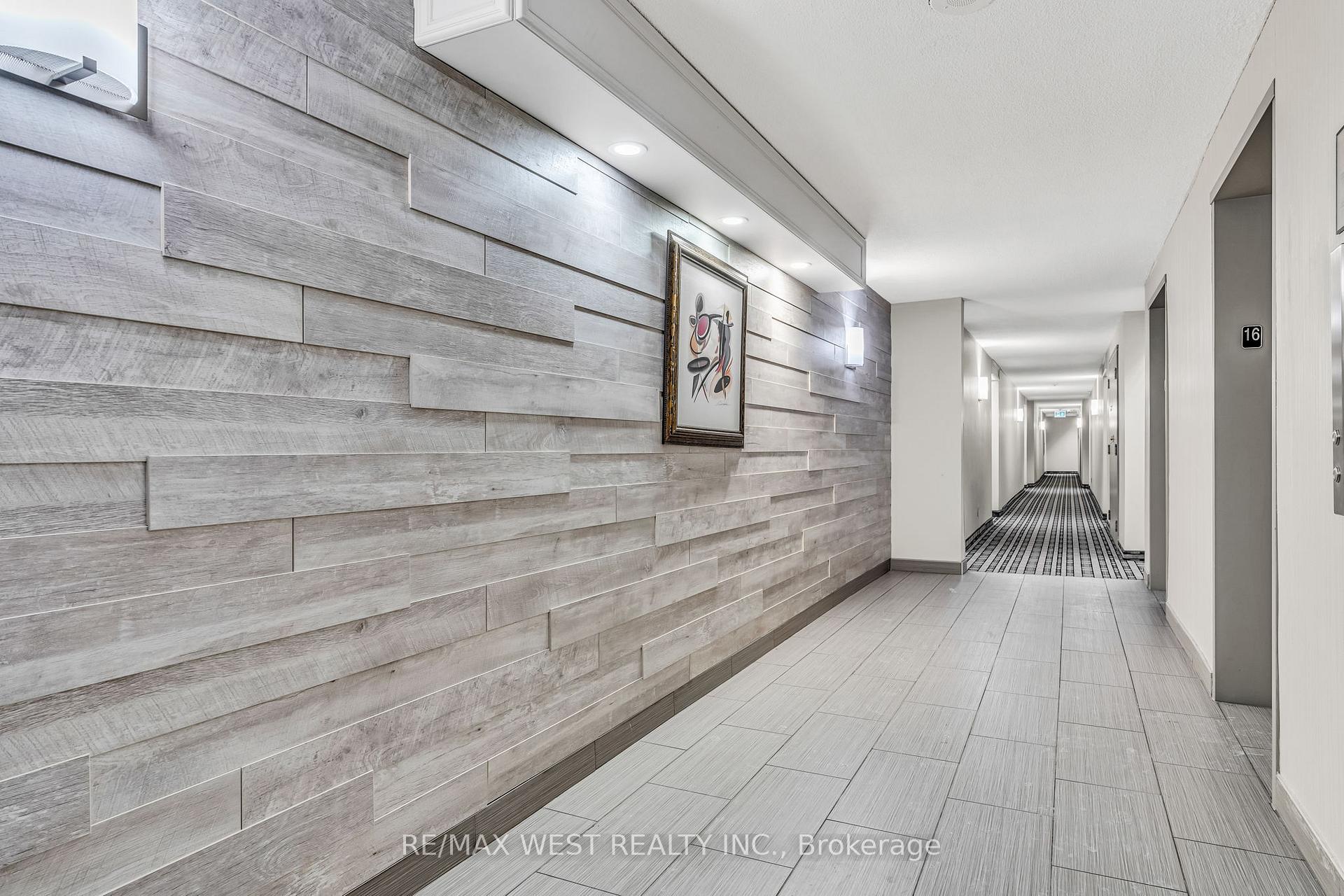Hi! This plugin doesn't seem to work correctly on your browser/platform.
Price
$537,800
Taxes:
$2,045.63
Assessment Year:
2024
Maintenance Fee:
577.76
Address:
145 Hillcrest Ave , Unit 1615, Mississauga, L5B 3Z1, Ontario
Province/State:
Ontario
Condo Corporation No
PCC
Level
15
Unit No
15
Directions/Cross Streets:
Hurontario & Hillcrest
Rooms:
7
Bedrooms:
2
Bedrooms +:
1
Washrooms:
1
Kitchens:
1
Family Room:
N
Basement:
None
Level/Floor
Room
Length(ft)
Width(ft)
Descriptions
Room
1 :
Flat
Living
14.60
10.00
Laminate, Combined W/Solarium, Open Concept
Room
2 :
Flat
Dining
10.00
9.51
Laminate, Separate Rm, O/Looks Living
Room
3 :
Flat
Kitchen
8.86
7.54
Tile Floor, Updated, Stainless Steel Appl
Room
4 :
Flat
Prim Bdrm
14.27
9.51
Laminate, W/I Closet, Sw View
Room
5 :
Flat
Br
11.48
9.18
Laminate, Large Window, Sw View
Room
6 :
Flat
Solarium
10.00
6.89
Laminate, Large Window, Sw View
Room
7 :
Flat
Laundry
5.90
3.77
Ceramic Floor, Separate Rm
No. of Pieces
Level
Washroom
1 :
4
Flat
Property Type:
Condo Apt
Style:
Apartment
Exterior:
Concrete
Garage Type:
Underground
Garage(/Parking)Space:
1
Drive Parking Spaces:
1
Parking Spot:
86
Parking Type:
Owned
Legal Description:
Level B/Unit 86
Exposure:
Sw
Balcony:
None
Locker:
Ensuite
Pet Permited:
N
Approximatly Square Footage:
900-999
Building Amenities:
Bbqs Allowed
Property Features:
Clear View
CAC Included:
Y
Water Included:
Y
Common Elements Included:
Y
Heat Included:
Y
Parking Included:
Y
Building Insurance Included:
Y
Fireplace/Stove:
N
Heat Source:
Gas
Heat Type:
Forced Air
Central Air Conditioning:
Central Air
Central Vac:
N
Laundry Level:
Main
Ensuite Laundry:
Y
Percent Down:
5
10
15
20
25
10
10
15
20
25
15
10
15
20
25
20
10
15
20
25
Down Payment
$88,495
$176,990
$265,485
$353,980
First Mortgage
$1,681,405
$1,592,910
$1,504,415
$1,415,920
CMHC/GE
$46,238.64
$31,858.2
$26,327.26
$0
Total Financing
$1,727,643.64
$1,624,768.2
$1,530,742.26
$1,415,920
Monthly P&I
$7,399.36
$6,958.76
$6,556.05
$6,064.28
Expenses
$0
$0
$0
$0
Total Payment
$7,399.36
$6,958.76
$6,556.05
$6,064.28
Income Required
$277,476.14
$260,953.36
$245,851.89
$227,410.33
This chart is for demonstration purposes only. Always consult a professional financial
advisor before making personal financial decisions.
Although the information displayed is believed to be accurate, no warranties or representations are made of any kind.
RE/MAX WEST REALTY INC.
Jump To:
--Please select an Item--
Description
General Details
Room & Interior
Exterior
Utilities
Walk Score
Street View
Map and Direction
Book Showing
Email Friend
View Slide Show
View All Photos >
Virtual Tour
Affordability Chart
Mortgage Calculator
Add To Compare List
Private Website
Print This Page
At a Glance:
Type:
Condo - Condo Apt
Area:
Peel
Municipality:
Mississauga
Neighbourhood:
Cooksville
Style:
Apartment
Lot Size:
x ()
Approximate Age:
Tax:
$2,045.63
Maintenance Fee:
$577.76
Beds:
2+1
Baths:
1
Garage:
1
Fireplace:
N
Air Conditioning:
Pool:
Locatin Map:
Listing added to compare list, click
here to view comparison
chart.
Inline HTML
Listing added to compare list,
click here to
view comparison chart.
MD Ashraful Bari
Broker
HomeLife/Future Realty Inc , Brokerage
Independently owned and operated.
Cell: 647.406.6653 | Office: 905.201.9977
MD Ashraful Bari
BROKER
Cell: 647.406.6653
Office: 905.201.9977
Fax: 905.201.9229
HomeLife/Future Realty Inc., Brokerage Independently owned and operated.


