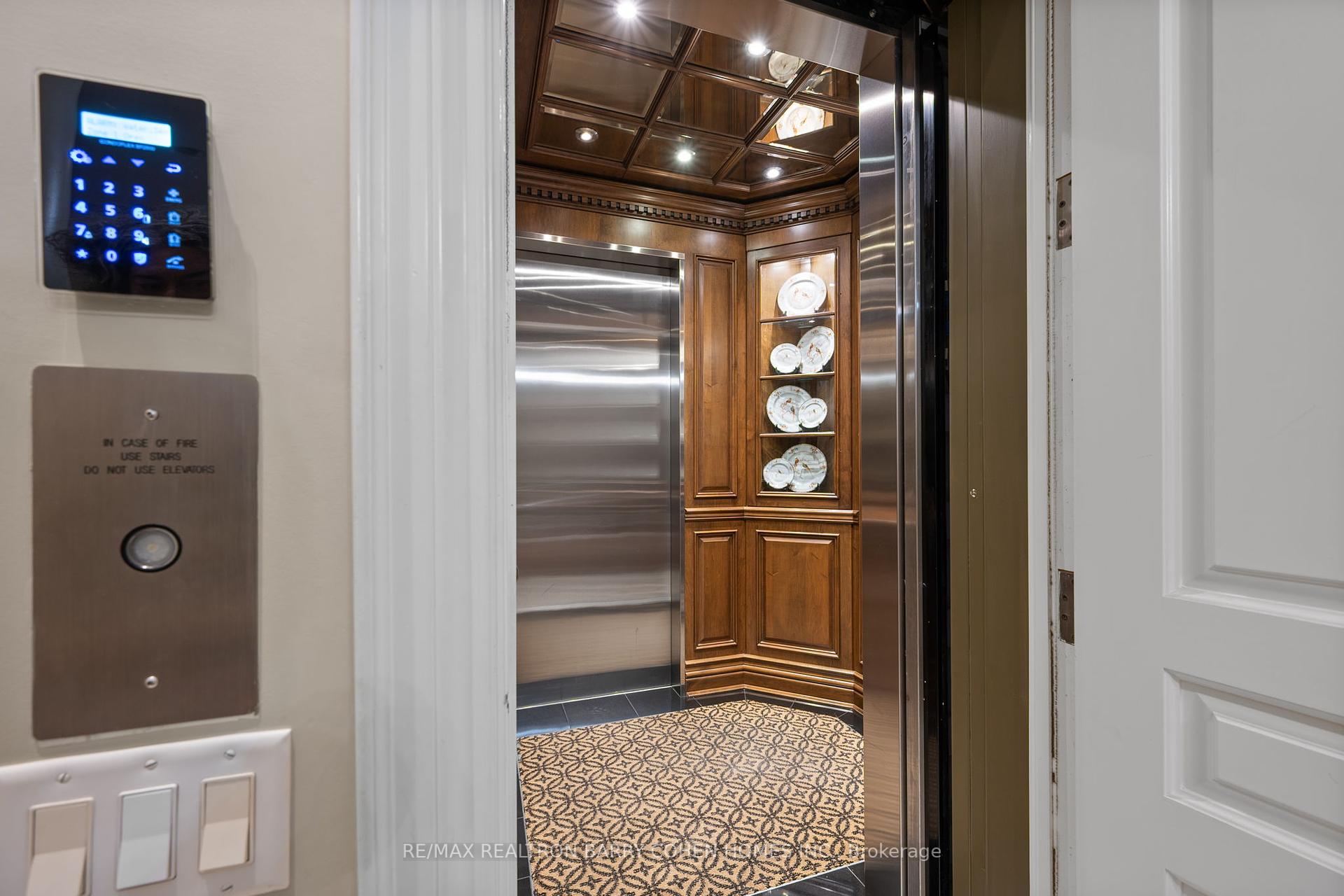Hi! This plugin doesn't seem to work correctly on your browser/platform.
Price
$2,880,000
Taxes:
$12,439
Maintenance Fee:
3,480.93
Address:
1 Post Rd , Unit 101, Toronto, M3B 3R4, Ontario
Province/State:
Ontario
Condo Corporation No
MTCC
Level
1
Unit No
01
Directions/Cross Streets:
Post Rd/Bayview Ave
Rooms:
5
Bedrooms:
2
Washrooms:
3
Kitchens:
1
Family Room:
Y
Basement:
None
Level/Floor
Room
Length(ft)
Width(ft)
Descriptions
Room
1 :
Main
Foyer
17.71
16.33
Limestone Flooring, Double Closet, Crown Moulding
Room
2 :
Main
Dining
11.22
9.84
Combined W/Living, W/O To Yard, Gas Fireplace
Room
3 :
Main
Living
23.32
19.78
Hardwood Floor, Combined W/Dining, Crown Moulding
Room
4 :
Main
Kitchen
16.33
13.58
Breakfast Area, W/O To Yard, Granite Counter
Room
5 :
Main
Prim Bdrm
18.73
15.15
W/I Closet, Hardwood Floor, 5 Pc Ensuite
Room
6 :
Main
2nd Br
16.01
15.48
Double Closet, 4 Pc Ensuite, Hardwood Floor
Room
7 :
Main
Laundry
8.69
5.51
Limestone Flooring, Laundry Sink, B/I Shelves
No. of Pieces
Level
Washroom
1 :
2
Washroom
2 :
4
Washroom
3 :
5
Property Type:
Condo Apt
Style:
Apartment
Exterior:
Brick
Garage Type:
Underground
Garage(/Parking)Space:
2
Drive Parking Spaces:
2
Parking Type:
Owned
Exposure:
S
Balcony:
None
Locker:
Owned
Pet Permited:
Restrict
Approximatly Square Footage:
2250-2499
Building Amenities:
Concierge
Property Features:
Golf
Water Included:
Y
Common Elements Included:
Y
Parking Included:
Y
Building Insurance Included:
Y
Fireplace/Stove:
Y
Heat Source:
Gas
Heat Type:
Heat Pump
Central Air Conditioning:
Central Air
Central Vac:
N
Ensuite Laundry:
Y
Percent Down:
5
10
15
20
25
10
10
15
20
25
15
10
15
20
25
20
10
15
20
25
Down Payment
$144,000
$288,000
$432,000
$576,000
First Mortgage
$2,736,000
$2,592,000
$2,448,000
$2,304,000
CMHC/GE
$75,240
$51,840
$42,840
$0
Total Financing
$2,811,240
$2,643,840
$2,490,840
$2,304,000
Monthly P&I
$12,040.32
$11,323.36
$10,668.07
$9,867.85
Expenses
$0
$0
$0
$0
Total Payment
$12,040.32
$11,323.36
$10,668.07
$9,867.85
Income Required
$451,512.11
$424,626.07
$400,052.8
$370,044.5
This chart is for demonstration purposes only. Always consult a professional financial
advisor before making personal financial decisions.
Although the information displayed is believed to be accurate, no warranties or representations are made of any kind.
RE/MAX REALTRON BARRY COHEN HOMES INC.
Jump To:
--Please select an Item--
Description
General Details
Room & Interior
Exterior
Utilities
Walk Score
Street View
Map and Direction
Book Showing
Email Friend
View Slide Show
View All Photos >
Affordability Chart
Mortgage Calculator
Add To Compare List
Private Website
Print This Page
At a Glance:
Type:
Condo - Condo Apt
Area:
Toronto
Municipality:
Toronto
Neighbourhood:
Bridle Path-Sunnybrook-York Mills
Style:
Apartment
Lot Size:
x ()
Approximate Age:
Tax:
$12,439
Maintenance Fee:
$3,480.93
Beds:
2
Baths:
3
Garage:
2
Fireplace:
Y
Air Conditioning:
Pool:
Locatin Map:
Listing added to compare list, click
here to view comparison
chart.
Inline HTML
Listing added to compare list,
click here to
view comparison chart.
MD Ashraful Bari
Broker
HomeLife/Future Realty Inc , Brokerage
Independently owned and operated.
Cell: 647.406.6653 | Office: 905.201.9977
MD Ashraful Bari
BROKER
Cell: 647.406.6653
Office: 905.201.9977
Fax: 905.201.9229
HomeLife/Future Realty Inc., Brokerage Independently owned and operated.


