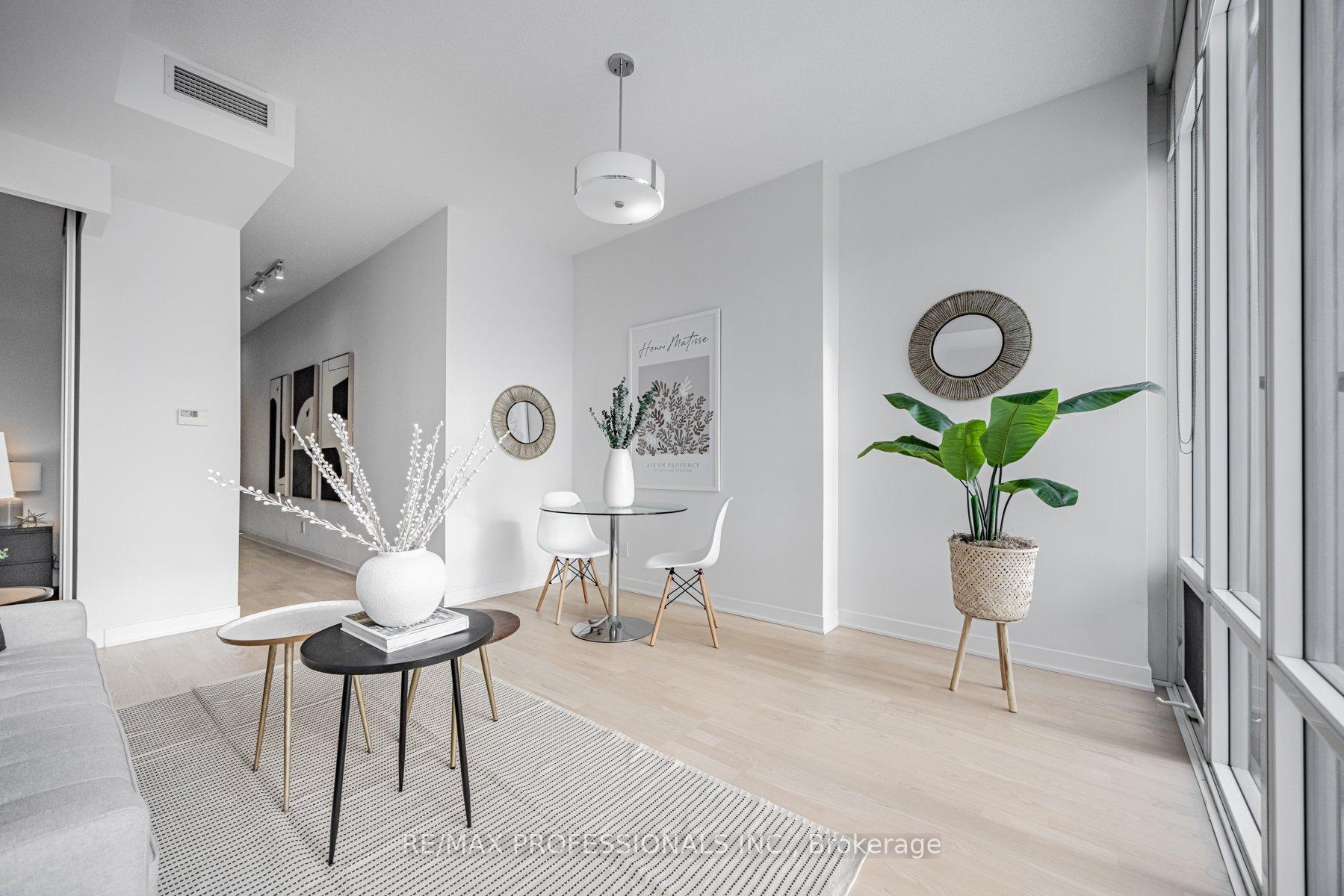Hi! This plugin doesn't seem to work correctly on your browser/platform.
Price
$489,000
Taxes:
$1,816.84
Maintenance Fee:
417.41
Address:
88 Park Lawn Rd , Unit 301, Toronto, M8Y 0B5, Ontario
Province/State:
Ontario
Condo Corporation No
TSCC
Level
3
Unit No
01
Locker No
C176
Directions/Cross Streets:
Park Lawn Rd & Lakeshore
Rooms:
4
Bedrooms:
1
Washrooms:
1
Kitchens:
1
Family Room:
N
Basement:
None
Level/Floor
Room
Length(ft)
Width(ft)
Descriptions
Room
1 :
Ground
Living
13.12
13.12
Laminate, Combined W/Dining
Room
2 :
Ground
Dining
13.12
13.12
Laminate, Combined W/Living
Room
3 :
Ground
Kitchen
13.94
5.28
Laminate, Stainless Steel Appl, Quartz Counter
Room
4 :
Ground
Prim Bdrm
9.18
8.20
Laminate, B/I Closet
No. of Pieces
Level
Washroom
1 :
4
Flat
Property Type:
Condo Apt
Style:
Apartment
Exterior:
Concrete
Garage Type:
Underground
Garage(/Parking)Space:
1
Drive Parking Spaces:
1
Parking Spot:
C-13
Parking Type:
Owned
Legal Description:
C133
Exposure:
W
Balcony:
None
Locker:
Owned
Pet Permited:
Restrict
Approximatly Square Footage:
0-499
CAC Included:
Y
Water Included:
Y
Common Elements Included:
Y
Heat Included:
Y
Parking Included:
Y
Building Insurance Included:
Y
Fireplace/Stove:
N
Heat Source:
Gas
Heat Type:
Forced Air
Central Air Conditioning:
Central Air
Central Vac:
N
Ensuite Laundry:
Y
Percent Down:
5
10
15
20
25
10
10
15
20
25
15
10
15
20
25
20
10
15
20
25
Down Payment
$82,450
$164,900
$247,350
$329,800
First Mortgage
$1,566,550
$1,484,100
$1,401,650
$1,319,200
CMHC/GE
$43,080.13
$29,682
$24,528.88
$0
Total Financing
$1,609,630.13
$1,513,782
$1,426,178.88
$1,319,200
Monthly P&I
$6,893.92
$6,483.41
$6,108.21
$5,650.03
Expenses
$0
$0
$0
$0
Total Payment
$6,893.92
$6,483.41
$6,108.21
$5,650.03
Income Required
$258,522.04
$243,127.91
$229,058.01
$211,876.17
This chart is for demonstration purposes only. Always consult a professional financial
advisor before making personal financial decisions.
Although the information displayed is believed to be accurate, no warranties or representations are made of any kind.
RE/MAX PROFESSIONALS INC.
Jump To:
--Please select an Item--
Description
General Details
Room & Interior
Exterior
Utilities
Walk Score
Street View
Map and Direction
Book Showing
Email Friend
View Slide Show
View All Photos >
Virtual Tour
Affordability Chart
Mortgage Calculator
Add To Compare List
Private Website
Print This Page
At a Glance:
Type:
Condo - Condo Apt
Area:
Toronto
Municipality:
Toronto
Neighbourhood:
Mimico
Style:
Apartment
Lot Size:
x ()
Approximate Age:
Tax:
$1,816.84
Maintenance Fee:
$417.41
Beds:
1
Baths:
1
Garage:
1
Fireplace:
N
Air Conditioning:
Pool:
Locatin Map:
Listing added to compare list, click
here to view comparison
chart.
Inline HTML
Listing added to compare list,
click here to
view comparison chart.
MD Ashraful Bari
Broker
HomeLife/Future Realty Inc , Brokerage
Independently owned and operated.
Cell: 647.406.6653 | Office: 905.201.9977
MD Ashraful Bari
BROKER
Cell: 647.406.6653
Office: 905.201.9977
Fax: 905.201.9229
HomeLife/Future Realty Inc., Brokerage Independently owned and operated.


