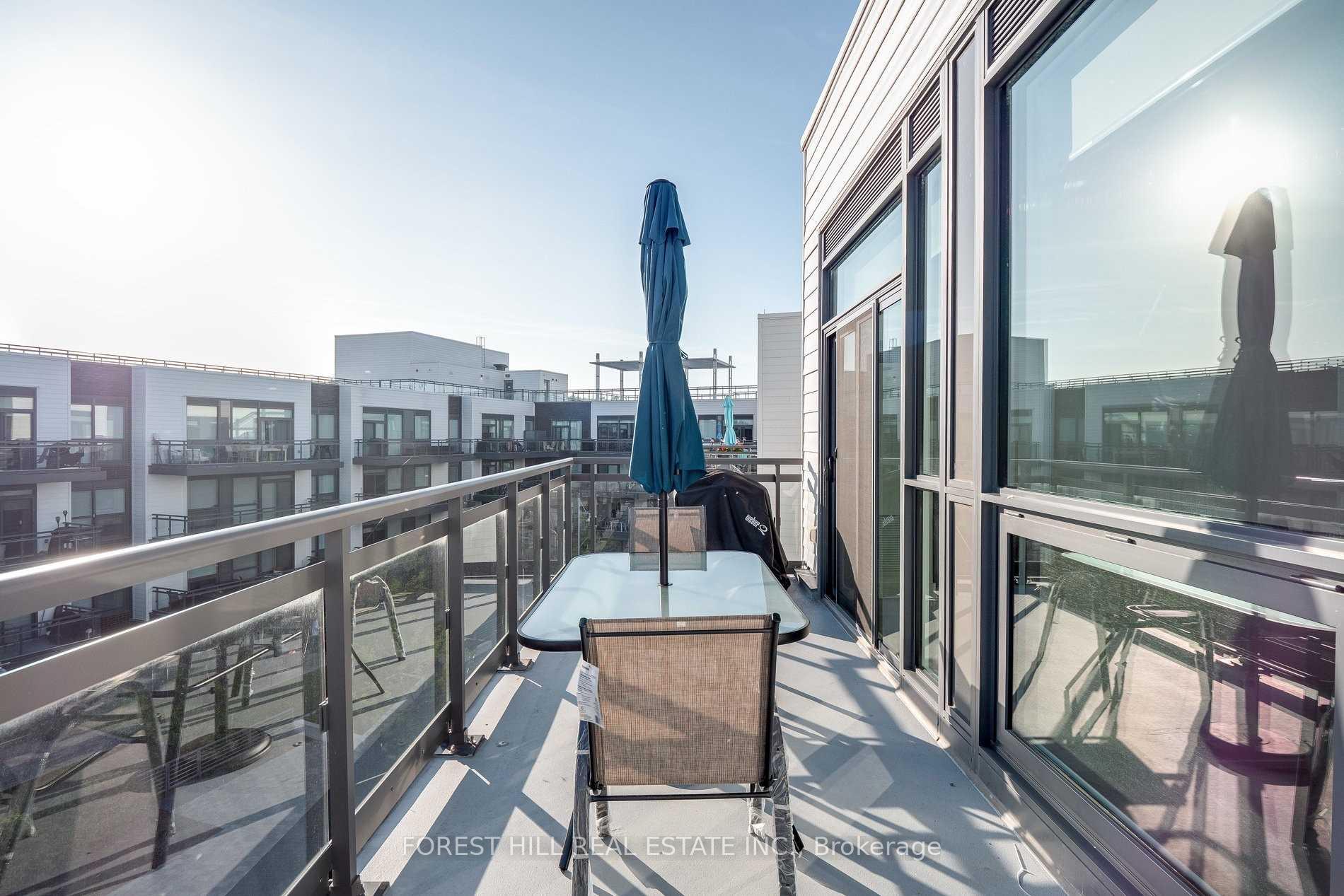Hi! This plugin doesn't seem to work correctly on your browser/platform.
Price
$577,000
Taxes:
$3,756
Maintenance Fee:
684.56
Address:
333 Sea Ray Ave , Unit 427D, Innisfil, L9S 0L8, Ontario
Province/State:
Ontario
Condo Corporation No
SSCC
Level
4
Unit No
87
Directions/Cross Streets:
Friday Harbour Resort
Rooms:
4
Bedrooms:
2
Washrooms:
2
Kitchens:
1
Family Room:
N
Basement:
None
No. of Pieces
Level
Washroom
1 :
4
Flat
Washroom
2 :
3
Flat
Property Type:
Condo Apt
Style:
Apartment
Exterior:
Alum Siding
Garage Type:
Underground
Garage(/Parking)Space:
1
Drive Parking Spaces:
0
Parking Type:
Owned
Exposure:
W
Balcony:
Open
Locker:
Owned
Pet Permited:
Restrict
Approximatly Age:
0-5
Approximatly Square Footage:
700-799
CAC Included:
Y
Common Elements Included:
Y
Parking Included:
Y
Building Insurance Included:
Y
Fireplace/Stove:
N
Heat Source:
Gas
Heat Type:
Forced Air
Central Air Conditioning:
Central Air
Central Vac:
N
Laundry Level:
Main
Ensuite Laundry:
Y
Percent Down:
5
10
15
20
25
10
10
15
20
25
15
10
15
20
25
20
10
15
20
25
Down Payment
$49,450
$98,900
$148,350
$197,800
First Mortgage
$939,550
$890,100
$840,650
$791,200
CMHC/GE
$25,837.63
$17,802
$14,711.38
$0
Total Financing
$965,387.63
$907,902
$855,361.38
$791,200
Monthly P&I
$4,134.68
$3,888.47
$3,663.45
$3,388.65
Expenses
$0
$0
$0
$0
Total Payment
$4,134.68
$3,888.47
$3,663.45
$3,388.65
Income Required
$155,050.51
$145,817.77
$137,379.24
$127,074.31
This chart is for demonstration purposes only. Always consult a professional financial
advisor before making personal financial decisions.
Although the information displayed is believed to be accurate, no warranties or representations are made of any kind.
FOREST HILL REAL ESTATE INC.
Jump To:
--Please select an Item--
Description
General Details
Room & Interior
Exterior
Utilities
Walk Score
Street View
Map and Direction
Book Showing
Email Friend
View Slide Show
View All Photos >
Affordability Chart
Mortgage Calculator
Add To Compare List
Private Website
Print This Page
At a Glance:
Type:
Condo - Condo Apt
Area:
Simcoe
Municipality:
Innisfil
Neighbourhood:
Rural Innisfil
Style:
Apartment
Lot Size:
x ()
Approximate Age:
0-5
Tax:
$3,756
Maintenance Fee:
$684.56
Beds:
2
Baths:
2
Garage:
1
Fireplace:
N
Air Conditioning:
Pool:
Locatin Map:
Listing added to compare list, click
here to view comparison
chart.
Inline HTML
Listing added to compare list,
click here to
view comparison chart.
MD Ashraful Bari
Broker
HomeLife/Future Realty Inc , Brokerage
Independently owned and operated.
Cell: 647.406.6653 | Office: 905.201.9977
MD Ashraful Bari
BROKER
Cell: 647.406.6653
Office: 905.201.9977
Fax: 905.201.9229
HomeLife/Future Realty Inc., Brokerage Independently owned and operated.


