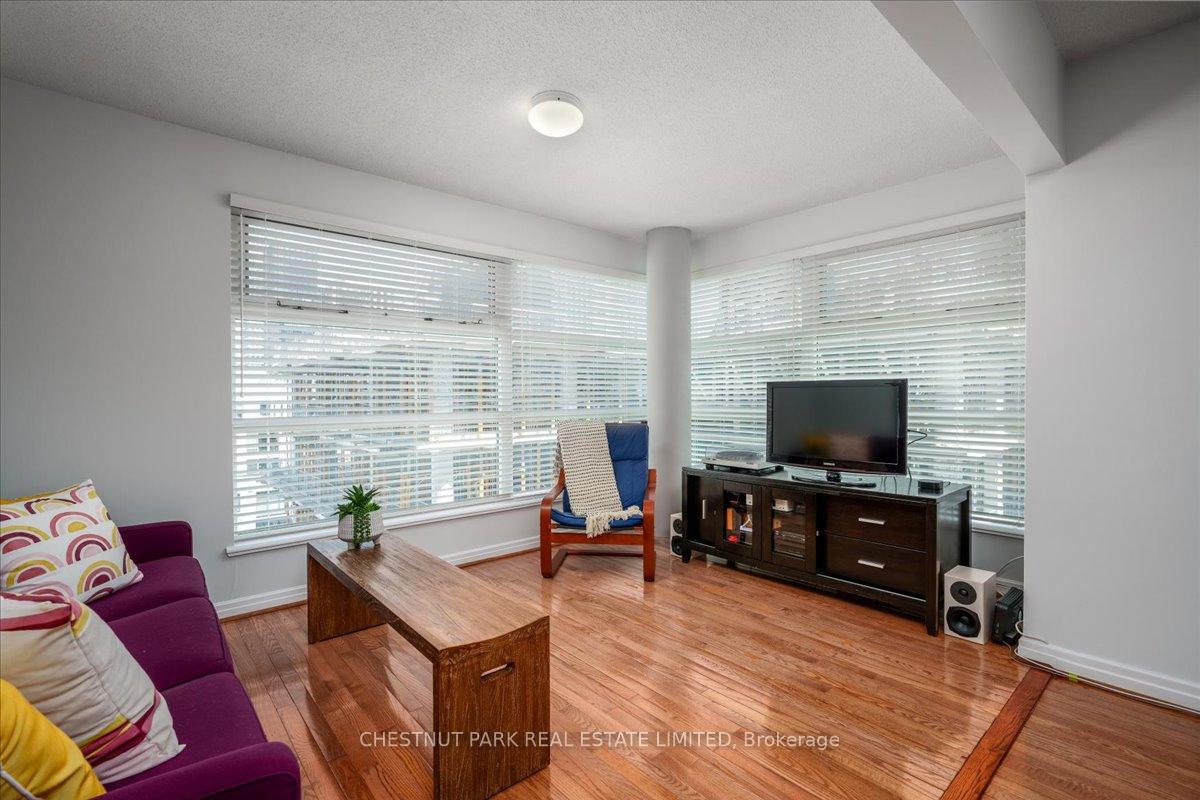Hi! This plugin doesn't seem to work correctly on your browser/platform.
Price
$679,000
Taxes:
$2,567.88
Maintenance Fee:
1,269.45
Address:
50 Lombard St , Unit 1401, Toronto, M5C 2X4, Ontario
Province/State:
Ontario
Condo Corporation No
MTCC
Level
13
Unit No
01
Locker No
P337
Directions/Cross Streets:
Adelaide St. E & Church St.
Rooms:
5
Bedrooms:
2
Washrooms:
1
Kitchens:
1
Family Room:
N
Basement:
None
Level/Floor
Room
Length(ft)
Width(ft)
Descriptions
Room
1 :
Main
Living
14.40
9.25
Hardwood Floor, O/Looks Dining, Ne View
Room
2 :
Main
Dining
15.74
12.40
Hardwood Floor, O/Looks Living
Room
3 :
Main
Kitchen
10.63
10.33
Marble Floor, Galley Kitchen, B/I Appliances
Room
4 :
Main
Prim Bdrm
10.66
10.59
Hardwood Floor, Double Closet
Room
5 :
Main
2nd Br
13.12
8.07
Hardwood Floor, Closet
No. of Pieces
Level
Washroom
1 :
4
Property Type:
Condo Apt
Style:
Apartment
Exterior:
Concrete
Garage Type:
Underground
Garage(/Parking)Space:
1
Drive Parking Spaces:
0
Parking Spot:
P320
Parking Type:
Owned
Legal Description:
C/1
Exposure:
Ne
Balcony:
None
Locker:
Owned
Pet Permited:
Restrict
Approximatly Age:
31-50
Approximatly Square Footage:
900-999
Building Amenities:
Concierge
CAC Included:
Y
Water Included:
Y
Common Elements Included:
Y
Heat Included:
Y
Parking Included:
Y
Building Insurance Included:
Y
Fireplace/Stove:
N
Heat Source:
Gas
Heat Type:
Forced Air
Central Air Conditioning:
Central Air
Central Vac:
N
Ensuite Laundry:
Y
Elevator Lift:
Y
Percent Down:
5
10
15
20
25
10
10
15
20
25
15
10
15
20
25
20
10
15
20
25
Down Payment
$33,950
$67,900
$101,850
$135,800
First Mortgage
$645,050
$611,100
$577,150
$543,200
CMHC/GE
$17,738.88
$12,222
$10,100.13
$0
Total Financing
$662,788.88
$623,322
$587,250.13
$543,200
Monthly P&I
$2,838.67
$2,669.64
$2,515.15
$2,326.48
Expenses
$0
$0
$0
$0
Total Payment
$2,838.67
$2,669.64
$2,515.15
$2,326.48
Income Required
$106,450.25
$100,111.49
$94,318
$87,243.13
This chart is for demonstration purposes only. Always consult a professional financial
advisor before making personal financial decisions.
Although the information displayed is believed to be accurate, no warranties or representations are made of any kind.
CHESTNUT PARK REAL ESTATE LIMITED
Jump To:
--Please select an Item--
Description
General Details
Room & Interior
Exterior
Utilities
Walk Score
Street View
Map and Direction
Book Showing
Email Friend
View Slide Show
View All Photos >
Virtual Tour
Affordability Chart
Mortgage Calculator
Add To Compare List
Private Website
Print This Page
At a Glance:
Type:
Condo - Condo Apt
Area:
Toronto
Municipality:
Toronto
Neighbourhood:
Church-Yonge Corridor
Style:
Apartment
Lot Size:
x ()
Approximate Age:
31-50
Tax:
$2,567.88
Maintenance Fee:
$1,269.45
Beds:
2
Baths:
1
Garage:
1
Fireplace:
N
Air Conditioning:
Pool:
Locatin Map:
Listing added to compare list, click
here to view comparison
chart.
Inline HTML
Listing added to compare list,
click here to
view comparison chart.
MD Ashraful Bari
Broker
HomeLife/Future Realty Inc , Brokerage
Independently owned and operated.
Cell: 647.406.6653 | Office: 905.201.9977
MD Ashraful Bari
BROKER
Cell: 647.406.6653
Office: 905.201.9977
Fax: 905.201.9229
HomeLife/Future Realty Inc., Brokerage Independently owned and operated.


