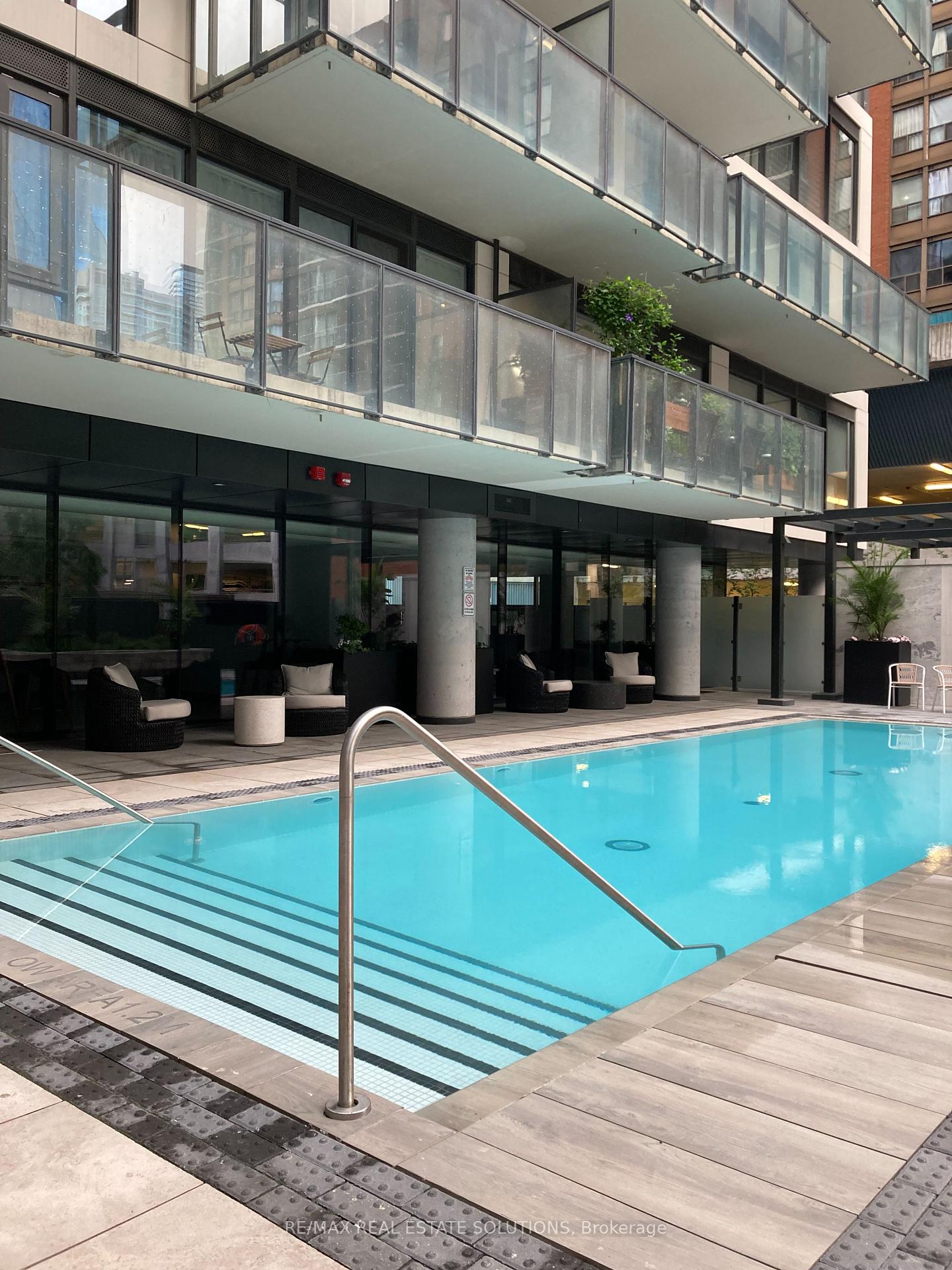Hi! This plugin doesn't seem to work correctly on your browser/platform.
Price
$529,900
Taxes:
$2,131.56
Occupancy by:
Owner
Address:
2A Church Stre , Toronto, M5E 0E1, Toronto
Postal Code:
M5E 0E1
Province/State:
Toronto
Directions/Cross Streets:
Church St & The Esplanade
Level/Floor
Room
Length(ft)
Width(ft)
Descriptions
Room
1 :
Ground
Living
25.16
9.58
Combined W/Dining, Wood Floor, W/O To Balcony
Room
2 :
Ground
Living Ro
25.16
9.58
Combined w/Dining, Wood, W/O To Balcony
Room
3 :
Ground
Dining Ro
25.16
9.58
Combined w/Kitchen, Open Concept, Wood
Room
4 :
Ground
Kitchen
25.16
9.58
Open Concept, Modern Kitchen, Stainless Steel Appl
Room
5 :
Ground
Primary B
11.32
8.82
Large Window, Large Closet, Wood
No. of Pieces
Level
Washroom
1 :
4
Flat
Washroom
2 :
4
Flat
Washroom
3 :
0
Washroom
4 :
0
Washroom
5 :
0
Washroom
6 :
0
Total Area:
0
Approximatly Age:
New
Heat Type:
Heat Pump
Central Air Conditioning:
Central Air
Elevator Lift:
True
Percent Down:
5
10
15
20
25
10
10
15
20
25
15
10
15
20
25
20
10
15
20
25
Down Payment
$26,495
$52,990
$79,485
$105,980
First Mortgage
$503,405
$476,910
$450,415
$423,920
CMHC/GE
$13,843.64
$9,538.2
$7,882.26
$0
Total Financing
$517,248.64
$486,448.2
$458,297.26
$423,920
Monthly P&I
$2,215.34
$2,083.42
$1,962.85
$1,815.62
Expenses
$0
$0
$0
$0
Total Payment
$2,215.34
$2,083.42
$1,962.85
$1,815.62
Income Required
$83,075.09
$78,128.25
$73,606.94
$68,085.62
This chart is for demonstration purposes only. Always consult a professional financial
advisor before making personal financial decisions.
Although the information displayed is believed to be accurate, no warranties or representations are made of any kind.
RE/MAX REAL ESTATE SOLUTIONS
Jump To:
--Please select an Item--
Description
General Details
Property Detail
Financial Info
Utilities and more
Walk Score
Street View
Map and Direction
Book Showing
Email Friend
View Slide Show
View All Photos >
Virtual Tour
Affordability Chart
Mortgage Calculator
Add To Compare List
Private Website
Print This Page
At a Glance:
Type:
Com - Condo Apartment
Area:
Toronto
Municipality:
Toronto C08
Neighbourhood:
Waterfront Communities C8
Style:
Apartment
Lot Size:
x 0.00()
Approximate Age:
New
Tax:
$2,131.56
Maintenance Fee:
$373.07
Beds:
1
Baths:
1
Garage:
0
Fireplace:
N
Air Conditioning:
Pool:
Locatin Map:
Listing added to compare list, click
here to view comparison
chart.
Inline HTML
Listing added to compare list,
click here to
view comparison chart.
MD Ashraful Bari
Broker
HomeLife/Future Realty Inc , Brokerage
Independently owned and operated.
Cell: 647.406.6653 | Office: 905.201.9977
MD Ashraful Bari
BROKER
Cell: 647.406.6653
Office: 905.201.9977
Fax: 905.201.9229
HomeLife/Future Realty Inc., Brokerage Independently owned and operated.


