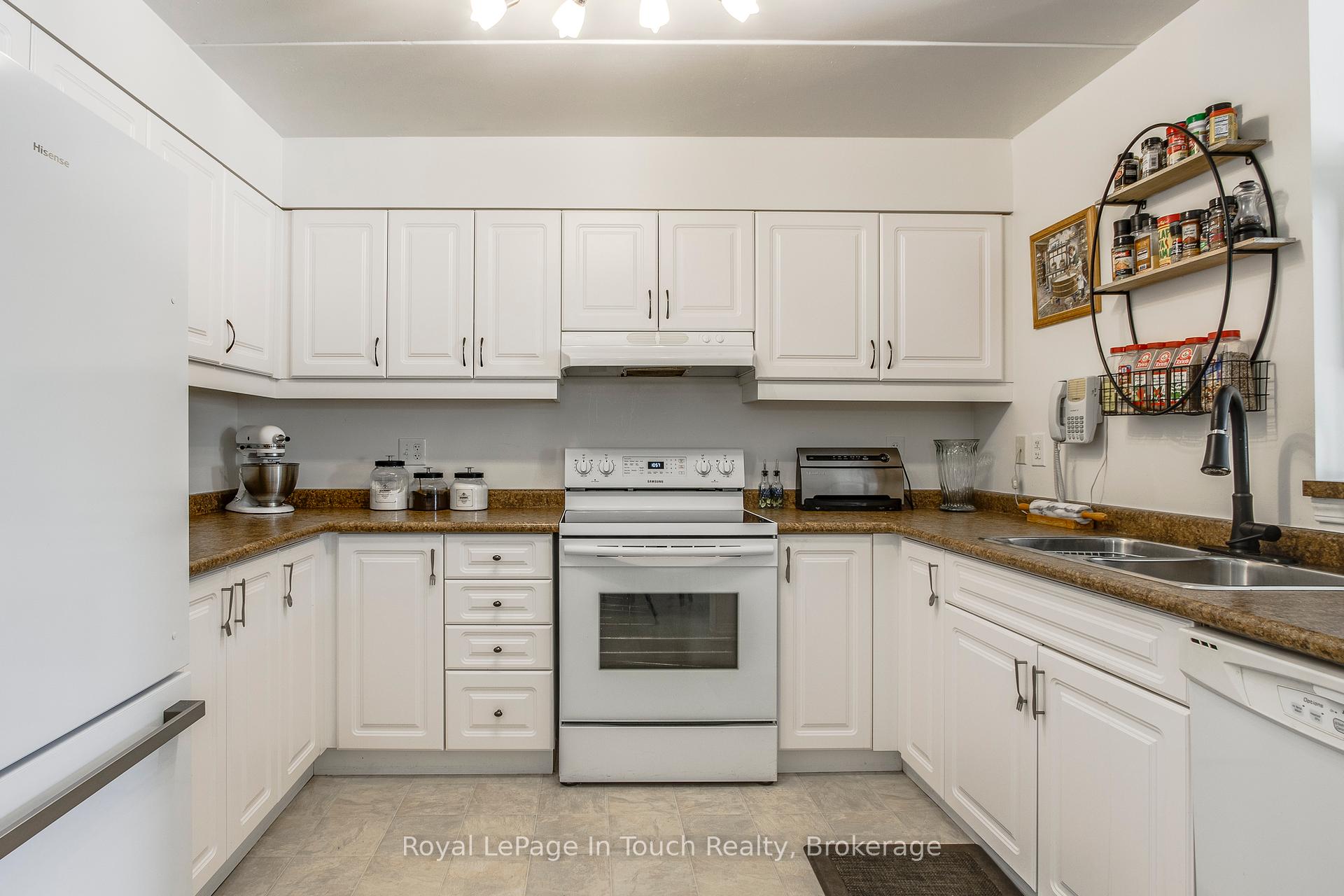Hi! This plugin doesn't seem to work correctly on your browser/platform.
Price
$267,900
Taxes:
$1,141.2
Occupancy by:
Owner
Address:
333 Lafontaine Road West , Tiny, L9M 0H1, Simcoe
Postal Code:
L9M 0H1
Province/State:
Simcoe
Directions/Cross Streets:
County Rd 6 North to left on Lafontaine Rd West
Level/Floor
Room
Length(ft)
Width(ft)
Descriptions
Room
1 :
Main
Kitchen
10.27
7.90
Room
2 :
Main
Living Ro
15.81
11.48
W/O To Patio
Room
3 :
Main
Dining Ro
12.66
8.50
Room
4 :
Main
Bedroom
13.91
11.12
4 Pc Ensuite
Room
5 :
Main
Bedroom
15.51
14.24
Room
6 :
Main
Laundry
6.10
4.23
Room
7 :
Main
Bathroom
8.07
6.86
4 Pc Ensuite
Room
8 :
Main
Bathroom
10.10
6.92
3 Pc Bath
No. of Pieces
Level
Washroom
1 :
4
Main
Washroom
2 :
3
Main
Washroom
3 :
4
Main
Washroom
4 :
3
Main
Washroom
5 :
0
Washroom
6 :
0
Washroom
7 :
0
Total Area:
0
Approximatly Age:
11-15
Heat Type:
Water
Central Air Conditioning:
Wall Unit(s
Elevator Lift:
True
Percent Down:
5
10
15
20
25
10
10
15
20
25
15
10
15
20
25
20
10
15
20
25
Down Payment
$155
$310
$465
$620
First Mortgage
$2,945
$2,790
$2,635
$2,480
CMHC/GE
$80.99
$55.8
$46.11
$0
Total Financing
$3,025.99
$2,845.8
$2,681.11
$2,480
Monthly P&I
$12.96
$12.19
$11.48
$10.62
Expenses
$0
$0
$0
$0
Total Payment
$12.96
$12.19
$11.48
$10.62
Income Required
$486
$457.06
$430.61
$398.31
This chart is for demonstration purposes only. Always consult a professional financial
advisor before making personal financial decisions.
Although the information displayed is believed to be accurate, no warranties or representations are made of any kind.
Royal LePage In Touch Realty
Jump To:
--Please select an Item--
Description
General Details
Property Detail
Financial Info
Utilities and more
Walk Score
Street View
Map and Direction
Book Showing
Email Friend
View Slide Show
View All Photos >
Virtual Tour
Affordability Chart
Mortgage Calculator
Add To Compare List
Private Website
Print This Page
At a Glance:
Type:
Com - Other
Area:
Simcoe
Municipality:
Tiny
Neighbourhood:
Rural Tiny
Style:
Apartment
Lot Size:
x 0.00()
Approximate Age:
11-15
Tax:
$1,141.2
Maintenance Fee:
$964.82
Beds:
2
Baths:
2
Garage:
0
Fireplace:
N
Air Conditioning:
Pool:
Locatin Map:
Listing added to compare list, click
here to view comparison
chart.
Inline HTML
Listing added to compare list,
click here to
view comparison chart.
MD Ashraful Bari
Broker
HomeLife/Future Realty Inc , Brokerage
Independently owned and operated.
Cell: 647.406.6653 | Office: 905.201.9977
MD Ashraful Bari
BROKER
Cell: 647.406.6653
Office: 905.201.9977
Fax: 905.201.9229
HomeLife/Future Realty Inc., Brokerage Independently owned and operated.


