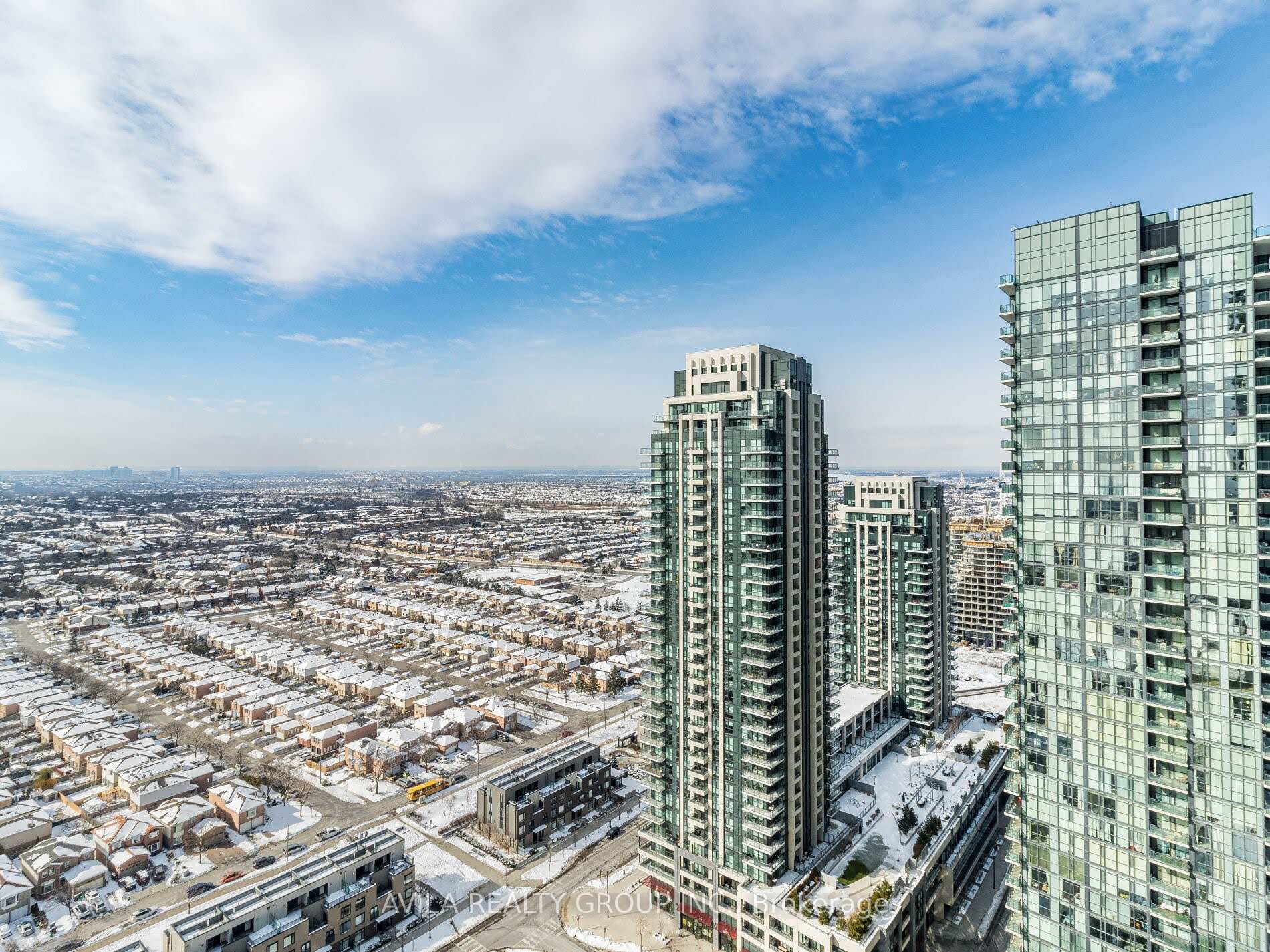Hi! This plugin doesn't seem to work correctly on your browser/platform.
Price
$499,000
Taxes:
$2,499.15
Assessment Year:
2024
Occupancy by:
Owner
Address:
4011 Brickstone Mews , Mississauga, L5B 0J7, Peel
Postal Code:
L5B 0J7
Province/State:
Peel
Directions/Cross Streets:
Burnhamthorpe Rd/Confederation
Level/Floor
Room
Length(ft)
Width(ft)
Descriptions
Room
1 :
Main
Living Ro
11.41
11.97
W/O To Balcony, Combined w/Dining, Hardwood Floor
Room
2 :
Main
Dining Ro
11.41
11.97
Combined w/Kitchen, Hardwood Floor
Room
3 :
Main
Kitchen
7.97
7.97
Breakfast Bar, Stainless Steel Appl, Quartz Counter
Room
4 :
Main
Primary B
10.99
9.97
Window Floor to Ceil, Double Closet, Hardwood Floor
No. of Pieces
Level
Washroom
1 :
4
Main
Washroom
2 :
4
Main
Washroom
3 :
0
Washroom
4 :
0
Washroom
5 :
0
Washroom
6 :
0
Total Area:
0
Approximatly Age:
6-10
Sprinklers:
Conc
Heat Type:
Forced Air
Central Air Conditioning:
Central Air
Elevator Lift:
True
Percent Down:
5
10
15
20
25
10
10
15
20
25
15
10
15
20
25
20
10
15
20
25
Down Payment
$24,950
$49,900
$74,850
$99,800
First Mortgage
$474,050
$449,100
$424,150
$399,200
CMHC/GE
$13,036.38
$8,982
$7,422.63
$0
Total Financing
$487,086.38
$458,082
$431,572.63
$399,200
Monthly P&I
$2,086.15
$1,961.93
$1,848.39
$1,709.74
Expenses
$0
$0
$0
$0
Total Payment
$2,086.15
$1,961.93
$1,848.39
$1,709.74
Income Required
$78,230.74
$73,572.36
$69,314.7
$64,115.35
This chart is for demonstration purposes only. Always consult a professional financial
advisor before making personal financial decisions.
Although the information displayed is believed to be accurate, no warranties or representations are made of any kind.
AVILA REALTY GROUP INC.
Jump To:
--Please select an Item--
Description
General Details
Property Detail
Financial Info
Utilities and more
Walk Score
Street View
Map and Direction
Book Showing
Email Friend
View Slide Show
View All Photos >
Affordability Chart
Mortgage Calculator
Add To Compare List
Private Website
Print This Page
At a Glance:
Type:
Com - Condo Apartment
Area:
Peel
Municipality:
Mississauga
Neighbourhood:
City Centre
Style:
Apartment
Lot Size:
x 0.00()
Approximate Age:
6-10
Tax:
$2,499.15
Maintenance Fee:
$438.01
Beds:
1
Baths:
1
Garage:
1
Fireplace:
N
Air Conditioning:
Pool:
Locatin Map:
Listing added to compare list, click
here to view comparison
chart.
Inline HTML
Listing added to compare list,
click here to
view comparison chart.
MD Ashraful Bari
Broker
HomeLife/Future Realty Inc , Brokerage
Independently owned and operated.
Cell: 647.406.6653 | Office: 905.201.9977
MD Ashraful Bari
BROKER
Cell: 647.406.6653
Office: 905.201.9977
Fax: 905.201.9229
HomeLife/Future Realty Inc., Brokerage Independently owned and operated.


