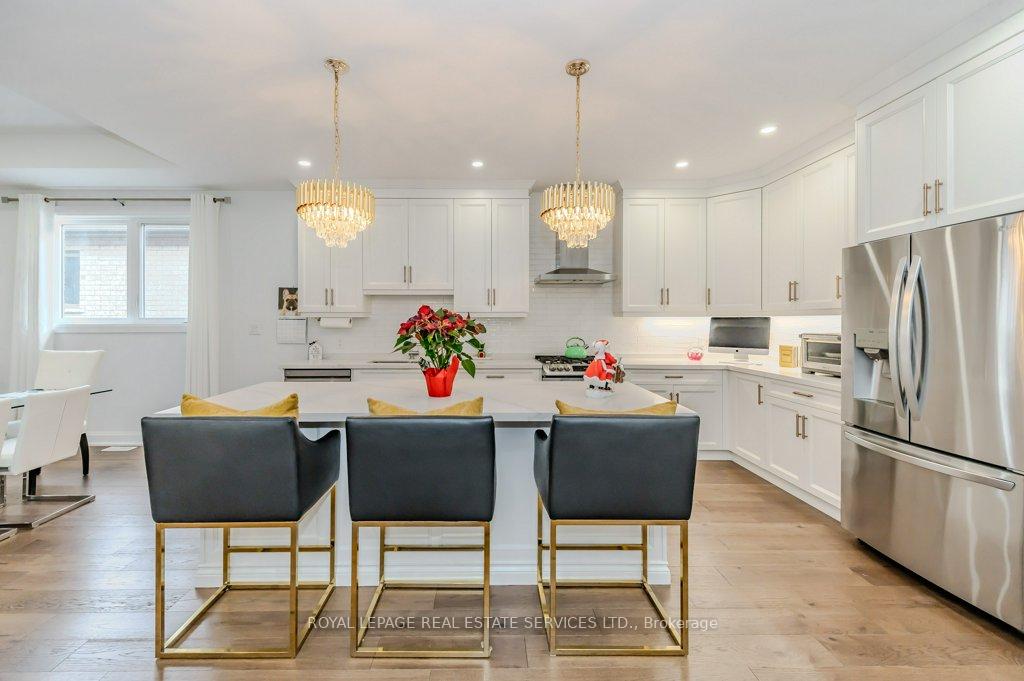Hi! This plugin doesn't seem to work correctly on your browser/platform.
Price
$849,999
Taxes:
$5,677.67
Occupancy by:
Owner
Address:
6 Beckett Driv , Brantford, N3T 6E5, Brantford
Postal Code:
N3T 6E5
Province/State:
Brantford
Directions/Cross Streets:
Veterans Memorial/Mt Pleasant
Level/Floor
Room
Length(ft)
Width(ft)
Descriptions
Room
1 :
Main
Foyer
7.81
15.71
Closet, Large Window, Separate Room
Room
2 :
Main
Kitchen
14.69
18.14
Centre Island, Double Sink, Hardwood Floor
Room
3 :
Main
Dining Ro
12.56
24.44
Hardwood Floor
Room
4 :
Main
Living Ro
14.07
15.45
Hardwood Floor, W/O To Deck
Room
5 :
Main
Primary B
13.32
13.78
Large Window, 4 Pc Ensuite, Walk-In Closet(s)
Room
6 :
Lower
Bedroom 2
27.91
12.82
Double Closet, Window
Room
7 :
Lower
Bedroom 3
11.84
9.84
Double Closet, Window
Room
8 :
Lower
Kitchen
8.63
17.29
Window, Backsplash
Room
9 :
Lower
Dining Ro
27.91
17.29
Combined w/Living, Gas Fireplace, Window
Room
10 :
Lower
Living Ro
27.91
17.29
Gas Fireplace, Window, Combined w/Dining
No. of Pieces
Level
Washroom
1 :
4
Main
Washroom
2 :
2
Main
Washroom
3 :
4
Lower
Washroom
4 :
4
Main
Washroom
5 :
2
Main
Washroom
6 :
4
Lower
Washroom
7 :
0
Washroom
8 :
0
Total Area:
0
Approximatly Age:
0-5
Heat Type:
Forced Air
Central Air Conditioning:
Central Air
Percent Down:
5
10
15
20
25
10
10
15
20
25
15
10
15
20
25
20
10
15
20
25
Down Payment
$42,499.95
$84,999.9
$127,499.85
$169,999.8
First Mortgage
$807,499.05
$764,999.1
$722,499.15
$679,999.2
CMHC/GE
$22,206.22
$15,299.98
$12,643.74
$0
Total Financing
$829,705.27
$780,299.08
$735,142.89
$679,999.2
Monthly P&I
$3,553.56
$3,341.96
$3,148.56
$2,912.38
Expenses
$0
$0
$0
$0
Total Payment
$3,553.56
$3,341.96
$3,148.56
$2,912.38
Income Required
$133,258.63
$125,323.52
$118,071
$109,214.39
This chart is for demonstration purposes only. Always consult a professional financial
advisor before making personal financial decisions.
Although the information displayed is believed to be accurate, no warranties or representations are made of any kind.
ROYAL LEPAGE REAL ESTATE SERVICES LTD.
Jump To:
--Please select an Item--
Description
General Details
Property Detail
Financial Info
Utilities and more
Walk Score
Street View
Map and Direction
Book Showing
Email Friend
View Slide Show
View All Photos >
Virtual Tour
Affordability Chart
Mortgage Calculator
Add To Compare List
Private Website
Print This Page
At a Glance:
Type:
Com - Detached Condo
Area:
Brantford
Municipality:
Brantford
Neighbourhood:
Dufferin Grove
Style:
Bungalow
Lot Size:
x 0.00()
Approximate Age:
0-5
Tax:
$5,677.67
Maintenance Fee:
$285
Beds:
3
Baths:
3
Garage:
1
Fireplace:
Y
Air Conditioning:
Pool:
Locatin Map:
Listing added to compare list, click
here to view comparison
chart.
Inline HTML
Listing added to compare list,
click here to
view comparison chart.
MD Ashraful Bari
Broker
HomeLife/Future Realty Inc , Brokerage
Independently owned and operated.
Cell: 647.406.6653 | Office: 905.201.9977
MD Ashraful Bari
BROKER
Cell: 647.406.6653
Office: 905.201.9977
Fax: 905.201.9229
HomeLife/Future Realty Inc., Brokerage Independently owned and operated.


