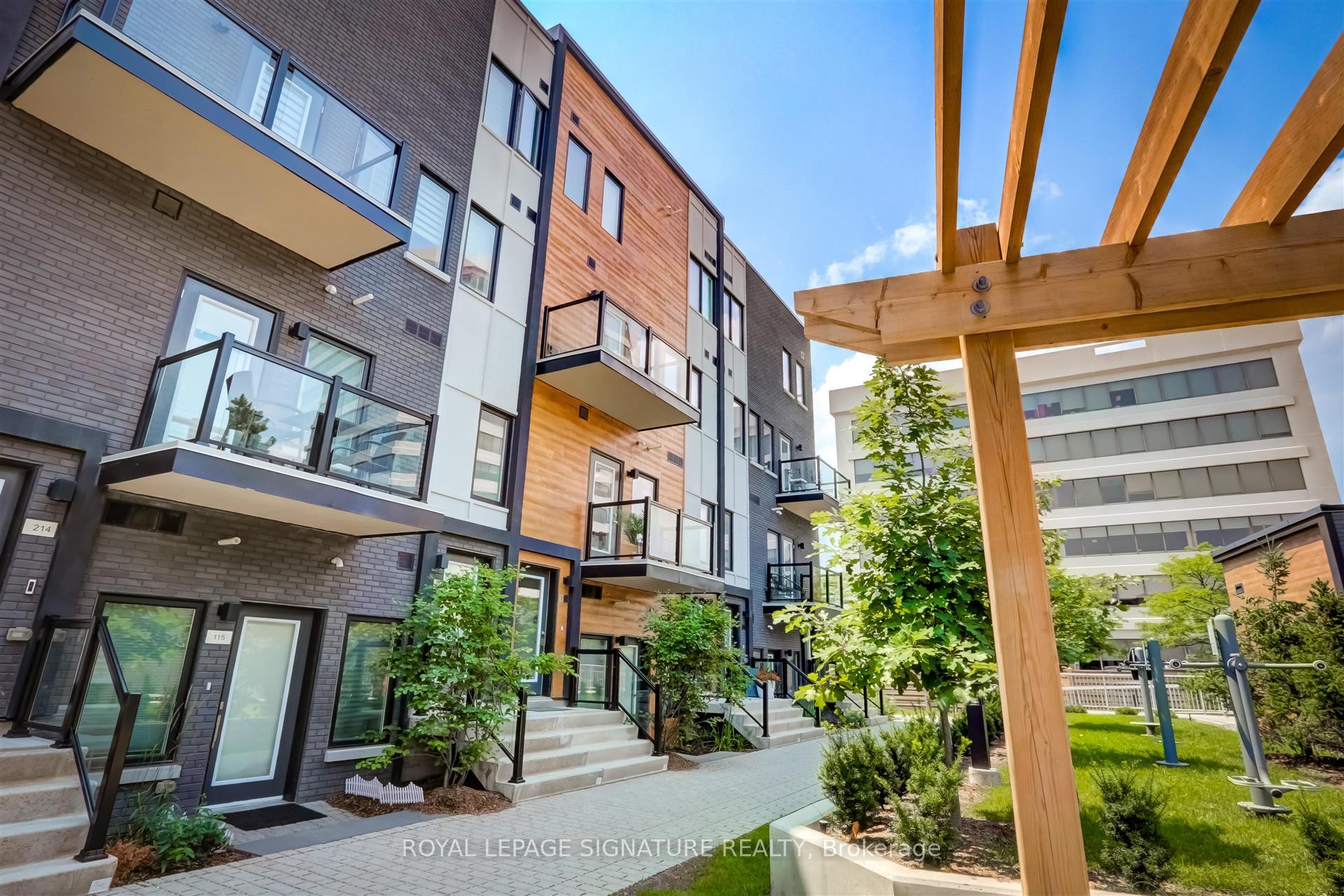Hi! This plugin doesn't seem to work correctly on your browser/platform.
Price
$499,000
Taxes:
$2,182
Occupancy by:
Owner
Address:
402 The East Mall N/A , Toronto, M9B 3Z9, Toronto
Postal Code:
M9B 3Z9
Province/State:
Toronto
Directions/Cross Streets:
The East Mall & Burnhamthorpe
Level/Floor
Room
Length(ft)
Width(ft)
Descriptions
Room
1 :
Flat
Living Ro
9.18
8.43
Large Window, W/O To Balcony, Laminate
Room
2 :
Flat
Kitchen
9.84
4.43
Stainless Steel Appl, Quartz Counter, Porcelain Floor
Room
3 :
Flat
Dining Ro
8.20
5.35
Open Concept, Laminate, LED Lighting
Room
4 :
Flat
Primary B
9.54
8.56
Large Closet, Picture Window, Broadloom
Room
5 :
Flat
Laundry
3.74
2.89
Separate Room, Porcelain Floor
Room
6 :
Flat
Foyer
5.18
3.87
Double Closet, Porcelain Floor, LED Lighting
No. of Pieces
Level
Washroom
1 :
4
Flat
Washroom
2 :
4
Flat
Washroom
3 :
0
Washroom
4 :
0
Washroom
5 :
0
Washroom
6 :
0
Heat Type:
Forced Air
Central Air Conditioning:
Central Air
Percent Down:
5
10
15
20
25
10
10
15
20
25
15
10
15
20
25
20
10
15
20
25
Down Payment
$59,950
$119,900
$179,850
$239,800
First Mortgage
$1,139,050
$1,079,100
$1,019,150
$959,200
CMHC/GE
$31,323.88
$21,582
$17,835.13
$0
Total Financing
$1,170,373.88
$1,100,682
$1,036,985.13
$959,200
Monthly P&I
$5,012.62
$4,714.14
$4,441.33
$4,108.18
Expenses
$0
$0
$0
$0
Total Payment
$5,012.62
$4,714.14
$4,441.33
$4,108.18
Income Required
$187,973.27
$176,780.09
$166,549.76
$154,056.72
This chart is for demonstration purposes only. Always consult a professional financial
advisor before making personal financial decisions.
Although the information displayed is believed to be accurate, no warranties or representations are made of any kind.
ROYAL LEPAGE SIGNATURE REALTY
Jump To:
--Please select an Item--
Description
General Details
Property Detail
Financial Info
Utilities and more
Walk Score
Street View
Map and Direction
Book Showing
Email Friend
View Slide Show
View All Photos >
Virtual Tour
Affordability Chart
Mortgage Calculator
Add To Compare List
Private Website
Print This Page
At a Glance:
Type:
Com - Condo Apartment
Area:
Toronto
Municipality:
Toronto W08
Neighbourhood:
Islington-City Centre West
Style:
Stacked Townhous
Lot Size:
x 0.00()
Approximate Age:
Tax:
$2,182
Maintenance Fee:
$266.23
Beds:
1
Baths:
1
Garage:
1
Fireplace:
N
Air Conditioning:
Pool:
Locatin Map:
Listing added to compare list, click
here to view comparison
chart.
Inline HTML
Listing added to compare list,
click here to
view comparison chart.
MD Ashraful Bari
Broker
HomeLife/Future Realty Inc , Brokerage
Independently owned and operated.
Cell: 647.406.6653 | Office: 905.201.9977
MD Ashraful Bari
BROKER
Cell: 647.406.6653
Office: 905.201.9977
Fax: 905.201.9229
HomeLife/Future Realty Inc., Brokerage Independently owned and operated.


