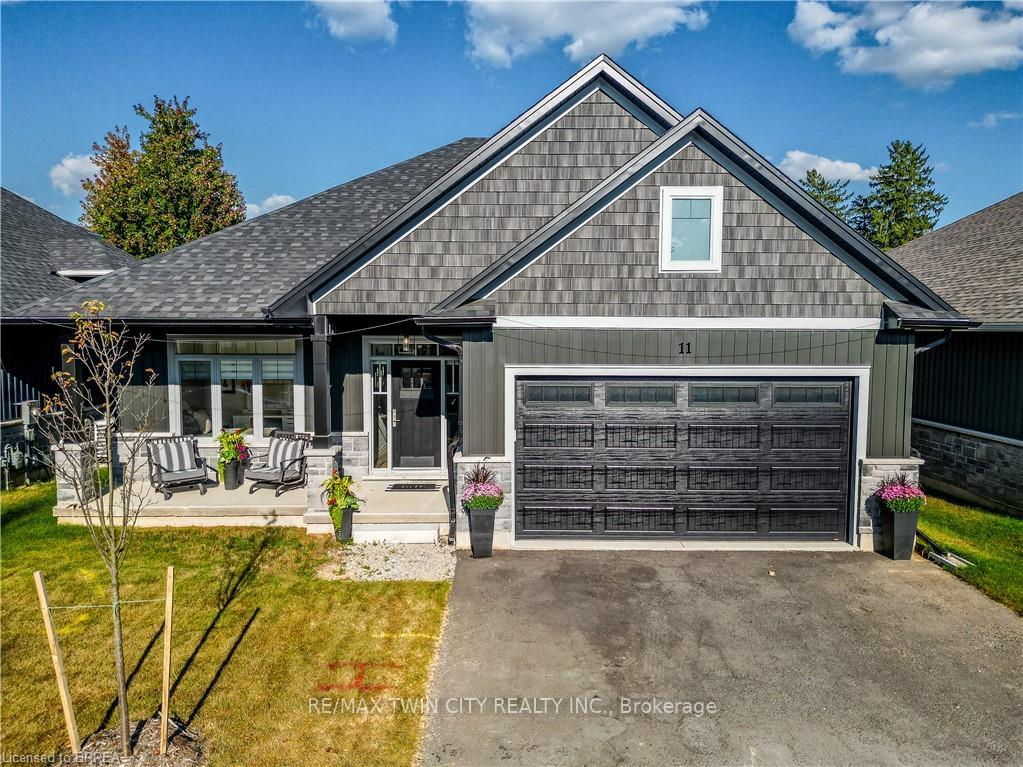Hi! This plugin doesn't seem to work correctly on your browser/platform.
Price
$1,175,000
Taxes:
$5,637
Assessment Year:
2024
Occupancy by:
Owner
Address:
68 Cedar Stre , Brant, N3L 0L4, Brant
Postal Code:
N3L 0L4
Province/State:
Brant
Directions/Cross Streets:
HWY 403 TO REST ACRES ROAD, NORTH TO KING EDWARD, TURN LEFT AT LIGHTS, THEN FIRST LEFT ONTO CEDAR ST
Level/Floor
Room
Length(ft)
Width(ft)
Descriptions
Room
1 :
Main
Living Ro
16.76
14.99
Room
2 :
Main
Kitchen
11.51
11.51
Room
3 :
Main
Dining Ro
11.09
12.00
Room
4 :
Main
Primary B
12.99
12.82
Room
5 :
Main
Bedroom 2
10.00
10.40
Room
6 :
Main
Bedroom 3
14.99
16.40
No. of Pieces
Level
Washroom
1 :
4
Main
Washroom
2 :
3
Main
Washroom
3 :
4
2nd
Washroom
4 :
4
Main
Washroom
5 :
3
Main
Washroom
6 :
4
Second
Washroom
7 :
0
Washroom
8 :
0
Heat Type:
Forced Air
Central Air Conditioning:
Central Air
Percent Down:
5
10
15
20
25
10
10
15
20
25
15
10
15
20
25
20
10
15
20
25
Down Payment
$
$
$
$
First Mortgage
$
$
$
$
CMHC/GE
$
$
$
$
Total Financing
$
$
$
$
Monthly P&I
$
$
$
$
Expenses
$
$
$
$
Total Payment
$
$
$
$
Income Required
$
$
$
$
This chart is for demonstration purposes only. Always consult a professional financial
advisor before making personal financial decisions.
Although the information displayed is believed to be accurate, no warranties or representations are made of any kind.
RE/MAX TWIN CITY REALTY INC.
Jump To:
--Please select an Item--
Description
General Details
Property Detail
Financial Info
Utilities and more
Walk Score
Street View
Map and Direction
Book Showing
Email Friend
View Slide Show
View All Photos >
Affordability Chart
Mortgage Calculator
Add To Compare List
Private Website
Print This Page
At a Glance:
Type:
Com - Detached Condo
Area:
Brant
Municipality:
Brant
Neighbourhood:
Paris
Style:
Bungalow
Lot Size:
x 0.00()
Approximate Age:
Tax:
$5,637
Maintenance Fee:
$100
Beds:
3
Baths:
4
Garage:
2
Fireplace:
Y
Air Conditioning:
Pool:
Locatin Map:
Listing added to compare list, click
here to view comparison
chart.
Inline HTML
Listing added to compare list,
click here to
view comparison chart.
MD Ashraful Bari
Broker
HomeLife/Future Realty Inc , Brokerage
Independently owned and operated.
Cell: 647.406.6653 | Office: 905.201.9977
MD Ashraful Bari
BROKER
Cell: 647.406.6653
Office: 905.201.9977
Fax: 905.201.9229
HomeLife/Future Realty Inc., Brokerage Independently owned and operated.


