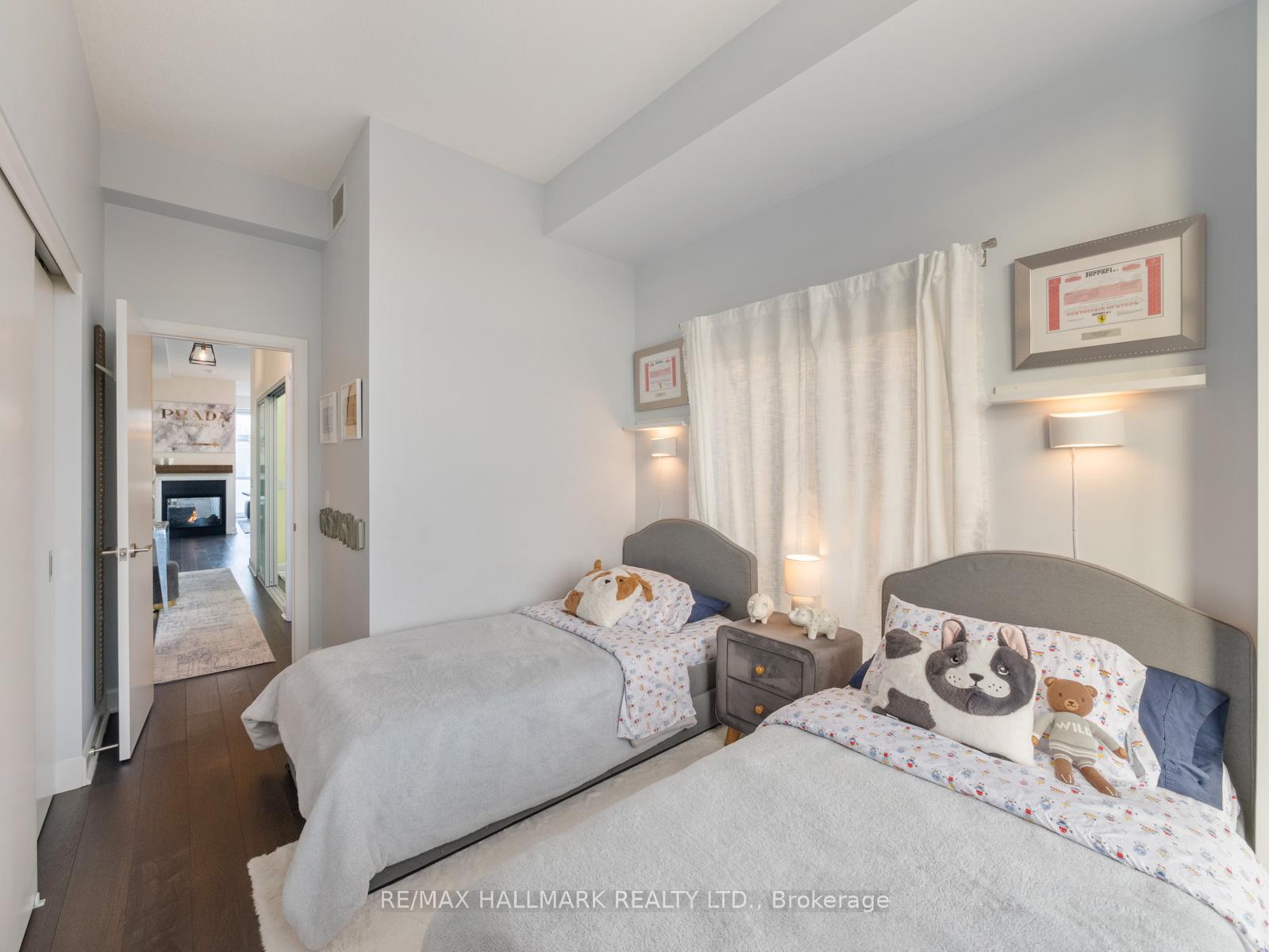Hi! This plugin doesn't seem to work correctly on your browser/platform.
Price
$1,139,000
Taxes:
$4,693
Occupancy by:
Owner
Address:
580 Kingston Road , Toronto, M4E 1P9, Toronto
Postal Code:
M4E 1P9
Province/State:
Toronto
Directions/Cross Streets:
Kingston & Southwood
Level/Floor
Room
Length(ft)
Width(ft)
Descriptions
Room
1 :
Main
Living Ro
18.07
14.20
W/O To Balcony, Open Concept, 2 Way Fireplace
Room
2 :
Main
Dining Ro
18.07
14.20
Open Concept, 2 Way Fireplace
Room
3 :
Main
Kitchen
8.89
14.20
Modern Kitchen, Stainless Steel Appl, Stone Counters
Room
4 :
Main
Primary B
11.91
14.60
Large Window, Large Closet, 3 Pc Ensuite
Room
5 :
Main
Bathroom
8.07
5.44
3 Pc Ensuite
Room
6 :
Main
Bedroom 2
8.92
14.66
Large Window, Large Closet
Room
7 :
Main
Bathroom
4.99
7.97
4 Pc Bath
Room
8 :
Main
Den
10.14
7.45
Large Window
No. of Pieces
Level
Washroom
1 :
4
Washroom
2 :
3
Washroom
3 :
4
Washroom
4 :
3
Washroom
5 :
0
Washroom
6 :
0
Washroom
7 :
0
Sprinklers:
Secu
Heat Type:
Forced Air
Central Air Conditioning:
Central Air
Percent Down:
5
10
15
20
25
10
10
15
20
25
15
10
15
20
25
20
10
15
20
25
Down Payment
$32,500
$65,000
$97,500
$130,000
First Mortgage
$617,500
$585,000
$552,500
$520,000
CMHC/GE
$16,981.25
$11,700
$9,668.75
$0
Total Financing
$634,481.25
$596,700
$562,168.75
$520,000
Monthly P&I
$2,717.43
$2,555.62
$2,407.73
$2,227.12
Expenses
$0
$0
$0
$0
Total Payment
$2,717.43
$2,555.62
$2,407.73
$2,227.12
Income Required
$101,903.78
$95,835.74
$90,289.69
$83,516.99
This chart is for demonstration purposes only. Always consult a professional financial
advisor before making personal financial decisions.
Although the information displayed is believed to be accurate, no warranties or representations are made of any kind.
RE/MAX HALLMARK REALTY LTD.
Jump To:
--Please select an Item--
Description
General Details
Property Detail
Financial Info
Utilities and more
Walk Score
Street View
Map and Direction
Book Showing
Email Friend
View Slide Show
View All Photos >
Virtual Tour
Affordability Chart
Mortgage Calculator
Add To Compare List
Private Website
Print This Page
At a Glance:
Type:
Com - Condo Apartment
Area:
Toronto
Municipality:
Toronto E02
Neighbourhood:
The Beaches
Style:
Apartment
Lot Size:
x 0.00()
Approximate Age:
Tax:
$4,693
Maintenance Fee:
$995.14
Beds:
2+1
Baths:
2
Garage:
1
Fireplace:
Y
Air Conditioning:
Pool:
Locatin Map:
Listing added to compare list, click
here to view comparison
chart.
Inline HTML
Listing added to compare list,
click here to
view comparison chart.
MD Ashraful Bari
Broker
HomeLife/Future Realty Inc , Brokerage
Independently owned and operated.
Cell: 647.406.6653 | Office: 905.201.9977
MD Ashraful Bari
BROKER
Cell: 647.406.6653
Office: 905.201.9977
Fax: 905.201.9229
HomeLife/Future Realty Inc., Brokerage Independently owned and operated.


