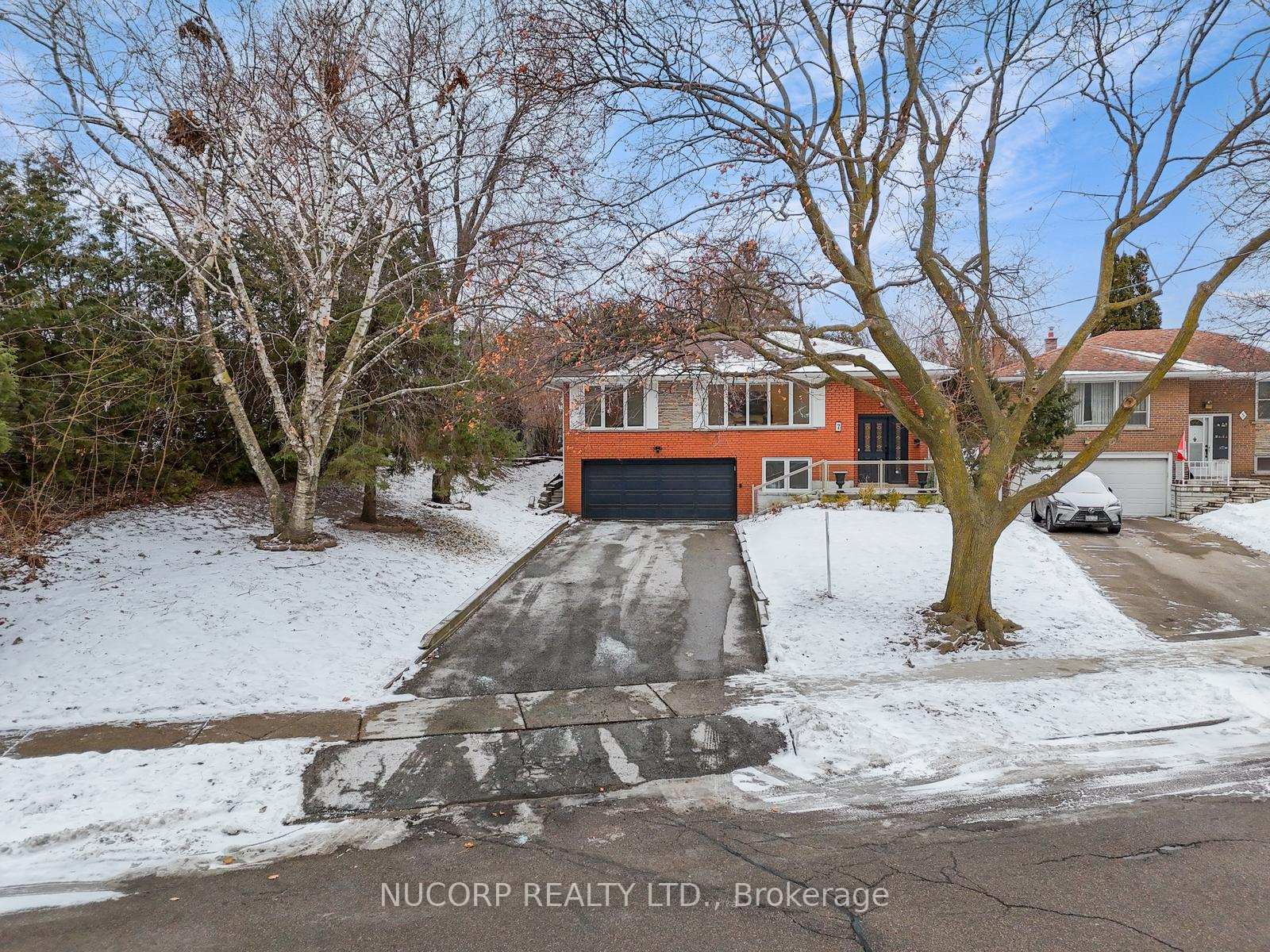Hi! This plugin doesn't seem to work correctly on your browser/platform.
Price
$1,949,000
Taxes:
$6,380.38
Address:
7 Bayshill Dr , Toronto, M8Z 3V3, Ontario
Lot Size:
58
x
125.66
(Feet )
Directions/Cross Streets:
Norseman St And Royal York Rd
Rooms:
8
Rooms +:
5
Bedrooms:
3
Bedrooms +:
1
Washrooms:
3
Kitchens:
1
Kitchens +:
1
Family Room:
Y
Basement:
Finished
No. of Pieces
Level
Washroom
1 :
4
Main
Washroom
2 :
2
Main
Washroom
3 :
3
Bsmt
Property Type:
Detached
Style:
Bungalow-Raised
Exterior:
Brick
Garage Type:
Attached
(Parking/)Drive:
Pvt Double
Drive Parking Spaces:
4
Pool:
None
Approximatly Age:
51-99
Property Features:
Cul De Sac
Fireplace/Stove:
N
Heat Source:
Gas
Heat Type:
Forced Air
Central Air Conditioning:
Central Air
Central Vac:
N
Sewers:
Sewers
Water:
Municipal
Percent Down:
5
10
15
20
25
10
10
15
20
25
15
10
15
20
25
20
10
15
20
25
Down Payment
$97,450
$194,900
$292,350
$389,800
First Mortgage
$1,851,550
$1,754,100
$1,656,650
$1,559,200
CMHC/GE
$50,917.63
$35,082
$28,991.38
$0
Total Financing
$1,902,467.63
$1,789,182
$1,685,641.38
$1,559,200
Monthly P&I
$8,148.12
$7,662.93
$7,219.47
$6,677.93
Expenses
$0
$0
$0
$0
Total Payment
$8,148.12
$7,662.93
$7,219.47
$6,677.93
Income Required
$305,554.55
$287,359.79
$270,730.17
$250,422.48
This chart is for demonstration purposes only. Always consult a professional financial
advisor before making personal financial decisions.
Although the information displayed is believed to be accurate, no warranties or representations are made of any kind.
NUCORP REALTY LTD.
Jump To:
--Please select an Item--
Description
General Details
Room & Interior
Exterior
Utilities
Walk Score
Street View
Map and Direction
Book Showing
Email Friend
View Slide Show
View All Photos >
Affordability Chart
Mortgage Calculator
Add To Compare List
Private Website
Print This Page
At a Glance:
Type:
Freehold - Detached
Area:
Toronto
Municipality:
Toronto
Neighbourhood:
Stonegate-Queensway
Style:
Bungalow-Raised
Lot Size:
58.00 x 125.66(Feet)
Approximate Age:
51-99
Tax:
$6,380.38
Maintenance Fee:
$0
Beds:
3+1
Baths:
3
Garage:
0
Fireplace:
N
Air Conditioning:
Pool:
None
Locatin Map:
Listing added to compare list, click
here to view comparison
chart.
Inline HTML
Listing added to compare list,
click here to
view comparison chart.
MD Ashraful Bari
Broker
HomeLife/Future Realty Inc , Brokerage
Independently owned and operated.
Cell: 647.406.6653 | Office: 905.201.9977
MD Ashraful Bari
BROKER
Cell: 647.406.6653
Office: 905.201.9977
Fax: 905.201.9229
HomeLife/Future Realty Inc., Brokerage Independently owned and operated.


