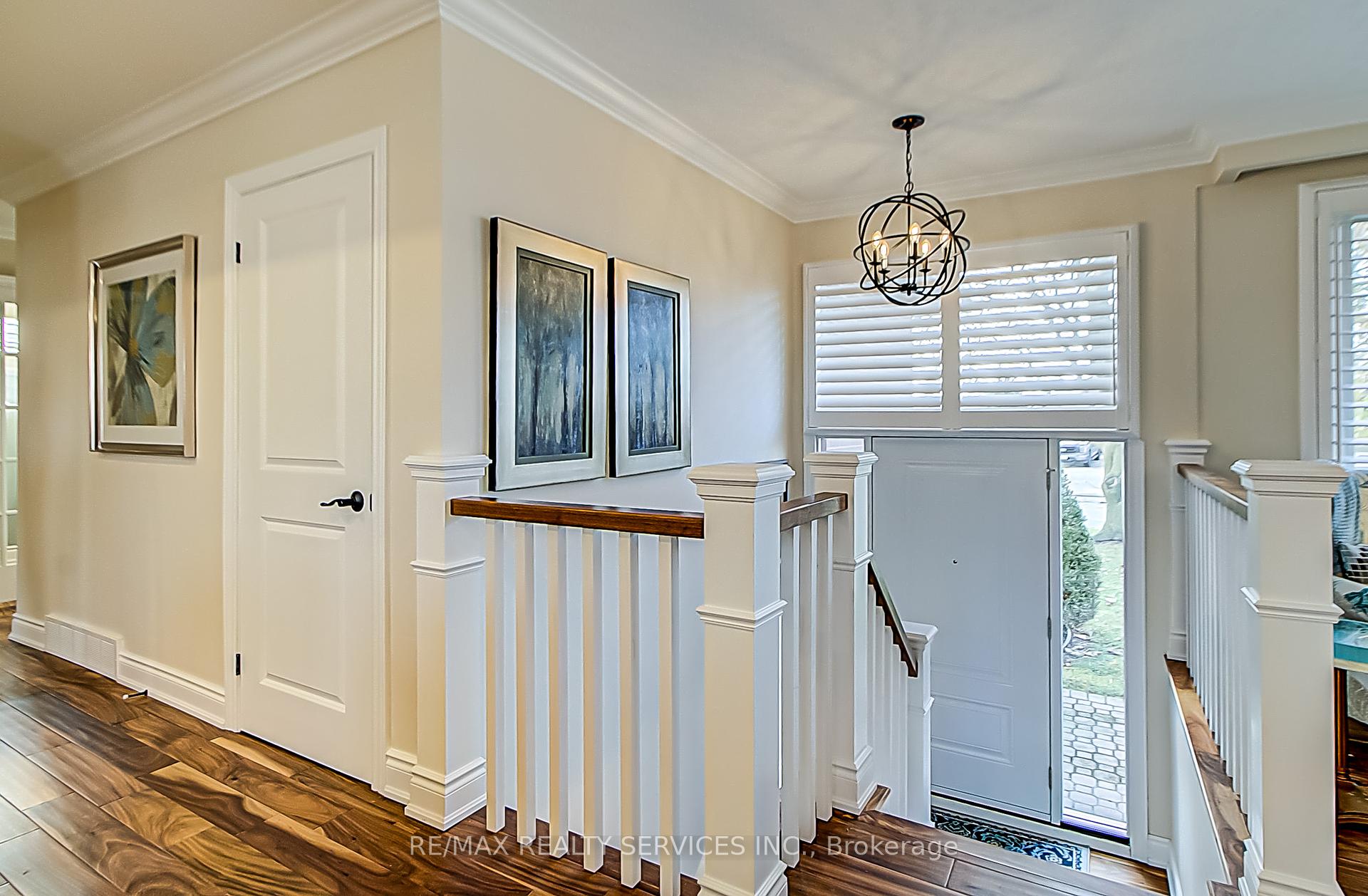Hi! This plugin doesn't seem to work correctly on your browser/platform.
Price
$899,000
Taxes:
$4,896
Address:
4 Ridgetop Ave , Brampton, L6X 1Z7, Ontario
Lot Size:
60.08
x
103.04
(Feet )
Acreage:
< .50
Directions/Cross Streets:
Mclaughlin Rd & Queen St
Rooms:
6
Rooms +:
2
Bedrooms:
3
Bedrooms +:
1
Washrooms:
1
Kitchens:
1
Family Room:
N
Basement:
Part Fin
Level/Floor
Room
Length(ft)
Width(ft)
Descriptions
Room
1 :
Main
Living
10.00
22.07
Large Window, Hardwood Floor, Open Concept
Room
2 :
Main
Kitchen
15.38
10.00
Quartz Counter, Stainless Steel Appl, O/Looks Backyard
Room
3 :
Main
Breakfast
15.38
10.00
Hardwood Floor, Combined W/Kitchen
Room
4 :
Main
Prim Bdrm
13.38
10.00
Hardwood Floor
Room
5 :
Main
2nd Br
10.10
10.89
Window, Hardwood Floor, California Shutters
Room
6 :
Main
Bathroom
9.09
8.69
Hardwood Floor, California Shutters, Window
Room
7 :
Bsmt
Br
14.99
9.97
Hardwood Floor, California Shutters, Closet
Room
8 :
Bsmt
Rec
22.07
14.76
No. of Pieces
Level
Washroom
1 :
4
Main
Property Type:
Detached
Style:
Bungalow
Exterior:
Brick
Garage Type:
None
(Parking/)Drive:
Private
Drive Parking Spaces:
5
Pool:
None
Approximatly Square Footage:
1100-1500
Fireplace/Stove:
Y
Heat Source:
Gas
Heat Type:
Forced Air
Central Air Conditioning:
Central Air
Central Vac:
N
Laundry Level:
Main
Elevator Lift:
N
Sewers:
Sewers
Water:
Municipal
Percent Down:
5
10
15
20
25
10
10
15
20
25
15
10
15
20
25
20
10
15
20
25
Down Payment
$
$
$
$
First Mortgage
$
$
$
$
CMHC/GE
$
$
$
$
Total Financing
$
$
$
$
Monthly P&I
$
$
$
$
Expenses
$
$
$
$
Total Payment
$
$
$
$
Income Required
$
$
$
$
This chart is for demonstration purposes only. Always consult a professional financial
advisor before making personal financial decisions.
Although the information displayed is believed to be accurate, no warranties or representations are made of any kind.
RE/MAX REALTY SERVICES INC.
Jump To:
--Please select an Item--
Description
General Details
Room & Interior
Exterior
Utilities
Walk Score
Street View
Map and Direction
Book Showing
Email Friend
View Slide Show
View All Photos >
Affordability Chart
Mortgage Calculator
Add To Compare List
Private Website
Print This Page
At a Glance:
Type:
Freehold - Detached
Area:
Peel
Municipality:
Brampton
Neighbourhood:
Northwood Park
Style:
Bungalow
Lot Size:
60.08 x 103.04(Feet)
Approximate Age:
Tax:
$4,896
Maintenance Fee:
$0
Beds:
3+1
Baths:
1
Garage:
0
Fireplace:
Y
Air Conditioning:
Pool:
None
Locatin Map:
Listing added to compare list, click
here to view comparison
chart.
Inline HTML
Listing added to compare list,
click here to
view comparison chart.
MD Ashraful Bari
Broker
HomeLife/Future Realty Inc , Brokerage
Independently owned and operated.
Cell: 647.406.6653 | Office: 905.201.9977
MD Ashraful Bari
BROKER
Cell: 647.406.6653
Office: 905.201.9977
Fax: 905.201.9229
HomeLife/Future Realty Inc., Brokerage Independently owned and operated.


