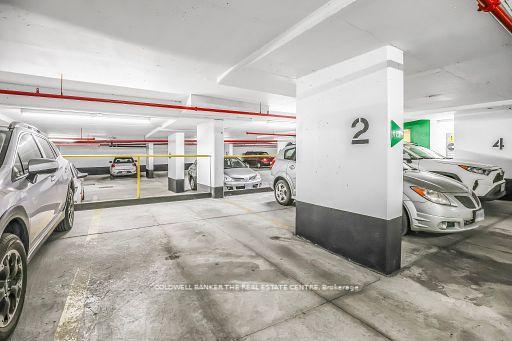Hi! This plugin doesn't seem to work correctly on your browser/platform.
Price
$670,000
Taxes:
$2,403.37
Maintenance Fee:
954.42
Address:
1801 Bayview Ave West , Unit 308, Toronto, M4G 4K2, Ontario
Province/State:
Ontario
Condo Corporation No
TSCC
Level
3
Unit No
308
Locker No
U78
Directions/Cross Streets:
Bayview & Eglinton
Rooms:
5
Bedrooms:
2
Washrooms:
2
Kitchens:
1
Family Room:
Y
Basement:
Apartment
Level/Floor
Room
Length(ft)
Width(ft)
Descriptions
Room
1 :
Flat
Living
10.00
18.37
Combined W/Dining, W/O To Balcony
Room
2 :
Flat
Dining
10.00
18.37
Combined W/Living, West View
Room
3 :
Flat
Kitchen
10.00
8.92
Breakfast Bar
Room
4 :
Flat
Prim Bdrm
9.51
12.30
3 Pc Ensuite, Closet
Room
5 :
Flat
2nd Br
9.02
8.89
Closet
No. of Pieces
Level
Washroom
1 :
3
Flat
Washroom
2 :
3
Flat
Property Type:
Condo Apt
Style:
Apartment
Exterior:
Brick
Garage Type:
Underground
Garage(/Parking)Space:
1
Drive Parking Spaces:
1
Parking Spot:
2
Parking Type:
Owned
Legal Description:
P3
Exposure:
Sw
Balcony:
Open
Locker:
Exclusive
Pet Permited:
Restrict
Approximatly Age:
16-30
Approximatly Square Footage:
700-799
Building Amenities:
Bike Storage
Property Features:
Hospital
CAC Included:
Y
Hydro Included:
Y
Water Included:
Y
Common Elements Included:
Y
Heat Included:
Y
Parking Included:
Y
Building Insurance Included:
Y
Fireplace/Stove:
N
Heat Source:
Gas
Heat Type:
Forced Air
Central Air Conditioning:
Central Air
Central Vac:
N
Ensuite Laundry:
Y
Percent Down:
5
10
15
20
25
10
10
15
20
25
15
10
15
20
25
20
10
15
20
25
Down Payment
$180
$360
$540
$720
First Mortgage
$3,420
$3,240
$3,060
$2,880
CMHC/GE
$94.05
$64.8
$53.55
$0
Total Financing
$3,514.05
$3,304.8
$3,113.55
$2,880
Monthly P&I
$15.05
$14.15
$13.34
$12.33
Expenses
$0
$0
$0
$0
Total Payment
$15.05
$14.15
$13.34
$12.33
Income Required
$564.39
$530.78
$500.07
$462.56
This chart is for demonstration purposes only. Always consult a professional financial
advisor before making personal financial decisions.
Although the information displayed is believed to be accurate, no warranties or representations are made of any kind.
COLDWELL BANKER THE REAL ESTATE CENTRE
Jump To:
--Please select an Item--
Description
General Details
Room & Interior
Exterior
Utilities
Walk Score
Street View
Map and Direction
Book Showing
Email Friend
View Slide Show
View All Photos >
Virtual Tour
Affordability Chart
Mortgage Calculator
Add To Compare List
Private Website
Print This Page
At a Glance:
Type:
Condo - Condo Apt
Area:
Toronto
Municipality:
Toronto
Neighbourhood:
Leaside
Style:
Apartment
Lot Size:
x ()
Approximate Age:
16-30
Tax:
$2,403.37
Maintenance Fee:
$954.42
Beds:
2
Baths:
2
Garage:
1
Fireplace:
N
Air Conditioning:
Pool:
Locatin Map:
Listing added to compare list, click
here to view comparison
chart.
Inline HTML
Listing added to compare list,
click here to
view comparison chart.
MD Ashraful Bari
Broker
HomeLife/Future Realty Inc , Brokerage
Independently owned and operated.
Cell: 647.406.6653 | Office: 905.201.9977
MD Ashraful Bari
BROKER
Cell: 647.406.6653
Office: 905.201.9977
Fax: 905.201.9229
HomeLife/Future Realty Inc., Brokerage Independently owned and operated.


