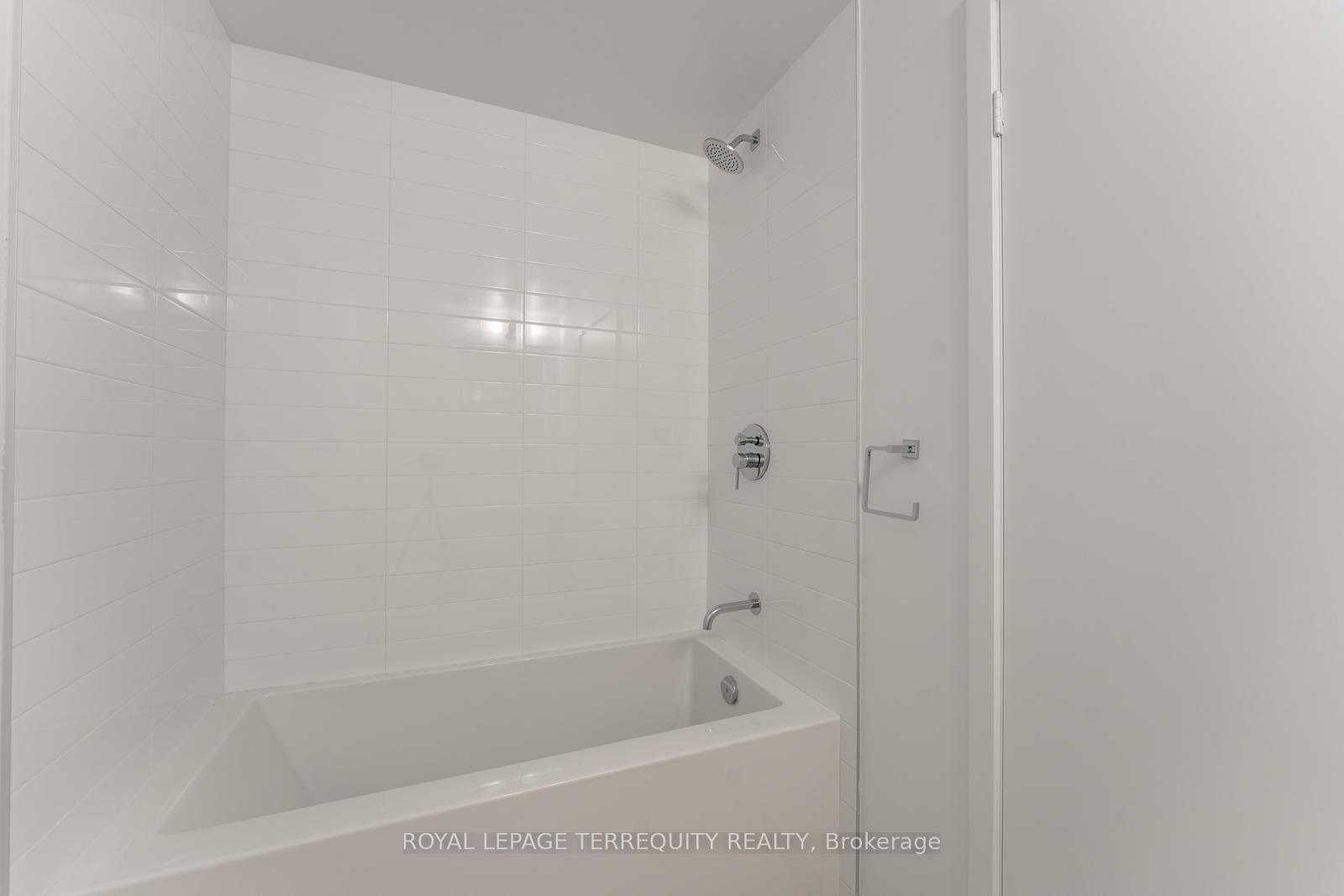Hi! This plugin doesn't seem to work correctly on your browser/platform.
Price
$699,000
Taxes:
$2,817.19
Occupancy by:
Vacant
Address:
3005 Pine Glen Road , Oakville, L6M 4J3, Halton
Postal Code:
L6M 4J3
Province/State:
Halton
Directions/Cross Streets:
Bronte & Dundas St W
Level/Floor
Room
Length(ft)
Width(ft)
Descriptions
Room
1 :
Flat
Kitchen
8.07
24.27
Stainless Steel Appl
Room
2 :
Flat
Living Ro
8.17
24.27
W/O To Balcony
Room
3 :
Flat
Dining Ro
8.07
24.27
W/O To Balcony
Room
4 :
Flat
Primary B
11.05
9.22
3 Pc Ensuite
Room
5 :
Flat
Bedroom 2
12.07
8.99
Closet
No. of Pieces
Level
Washroom
1 :
4
Flat
Washroom
2 :
3
Flat
Washroom
3 :
4
Flat
Washroom
4 :
3
Flat
Washroom
5 :
0
Washroom
6 :
0
Washroom
7 :
0
Heat Type:
Forced Air
Central Air Conditioning:
Central Air
Percent Down:
5
10
15
20
25
10
10
15
20
25
15
10
15
20
25
20
10
15
20
25
Down Payment
$39,995
$79,990
$119,985
$159,980
First Mortgage
$759,905
$719,910
$679,915
$639,920
CMHC/GE
$20,897.39
$14,398.2
$11,898.51
$0
Total Financing
$780,802.39
$734,308.2
$691,813.51
$639,920
Monthly P&I
$3,344.12
$3,144.99
$2,962.98
$2,740.73
Expenses
$0
$0
$0
$0
Total Payment
$3,344.12
$3,144.99
$2,962.98
$2,740.73
Income Required
$125,404.35
$117,936.94
$111,111.89
$102,777.29
This chart is for demonstration purposes only. Always consult a professional financial
advisor before making personal financial decisions.
Although the information displayed is believed to be accurate, no warranties or representations are made of any kind.
ROYAL LEPAGE TERREQUITY REALTY
Jump To:
--Please select an Item--
Description
General Details
Property Detail
Financial Info
Utilities and more
Walk Score
Street View
Map and Direction
Book Showing
Email Friend
View Slide Show
View All Photos >
Affordability Chart
Mortgage Calculator
Add To Compare List
Private Website
Print This Page
At a Glance:
Type:
Com - Condo Apartment
Area:
Halton
Municipality:
Oakville
Neighbourhood:
1019 - WM Westmount
Style:
Apartment
Lot Size:
x 0.00()
Approximate Age:
Tax:
$2,817.19
Maintenance Fee:
$611.89
Beds:
2
Baths:
2
Garage:
1
Fireplace:
N
Air Conditioning:
Pool:
Locatin Map:
Listing added to compare list, click
here to view comparison
chart.
Inline HTML
Listing added to compare list,
click here to
view comparison chart.
MD Ashraful Bari
Broker
HomeLife/Future Realty Inc , Brokerage
Independently owned and operated.
Cell: 647.406.6653 | Office: 905.201.9977
MD Ashraful Bari
BROKER
Cell: 647.406.6653
Office: 905.201.9977
Fax: 905.201.9229
HomeLife/Future Realty Inc., Brokerage Independently owned and operated.


