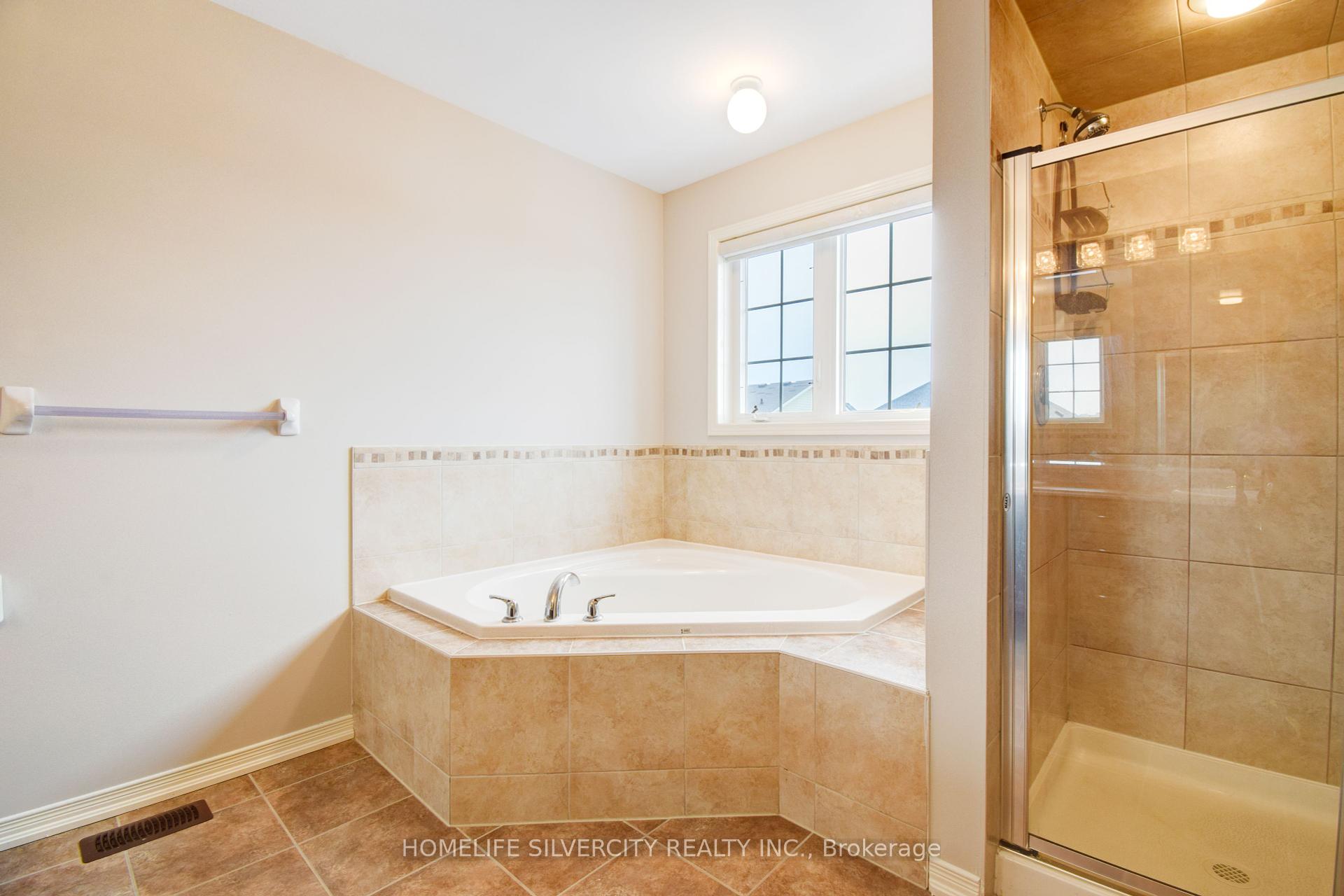Hi! This plugin doesn't seem to work correctly on your browser/platform.
Price
$1,470,000
Taxes:
$5,063.89
Address:
515 Nairn Circ , Milton, L9T 8A8, Ontario
Lot Size:
51.35
x
88.58
(Feet )
Directions/Cross Streets:
Derry & Tremaine Rd
Rooms:
6
Bedrooms:
4
Bedrooms +:
3
Washrooms:
6
Kitchens:
1
Kitchens +:
1
Family Room:
Y
Basement:
Apartment
Level/Floor
Room
Length(ft)
Width(ft)
Descriptions
Room
1 :
Main
Family
14.96
13.84
Vinyl Floor, Window
Room
2 :
Main
Kitchen
17.02
14.10
Vinyl Floor
Room
3 :
Main
Dining
14.96
10.96
Ceramic Floor
Room
4 :
Main
Living
10.96
10.00
Vinyl Floor
Room
5 :
2nd
Prim Bdrm
19.68
11.12
Broadloom
Room
6 :
2nd
2nd Br
7.84
11.78
Broadloom
Room
7 :
2nd
3rd Br
12.63
10.00
Broadloom
Room
8 :
2nd
4th Br
11.45
8.63
Broadloom
Room
9 :
Bsmt
Br
0.00
0.00
Vinyl Floor
Room
10 :
Bsmt
Br
0.00
0.00
Vinyl Floor
No. of Pieces
Level
Washroom
1 :
2
Main
Washroom
2 :
5
2nd
Washroom
3 :
4
2nd
Washroom
4 :
3
2nd
Washroom
5 :
4
Bsmt
Property Type:
Semi-Detached
Style:
2-Storey
Exterior:
Brick
Garage Type:
Attached
(Parking/)Drive:
Private
Drive Parking Spaces:
2
Pool:
None
Approximatly Age:
6-15
Approximatly Square Footage:
2500-3000
Property Features:
Fenced Yard
Fireplace/Stove:
Y
Heat Source:
Gas
Heat Type:
Forced Air
Central Air Conditioning:
Central Air
Central Vac:
Y
Laundry Level:
Lower
Elevator Lift:
N
Sewers:
Sewers
Water:
Municipal
Utilities-Hydro:
Y
Utilities-Gas:
Y
Percent Down:
5
10
15
20
25
10
10
15
20
25
15
10
15
20
25
20
10
15
20
25
Down Payment
$
$
$
$
First Mortgage
$
$
$
$
CMHC/GE
$
$
$
$
Total Financing
$
$
$
$
Monthly P&I
$
$
$
$
Expenses
$
$
$
$
Total Payment
$
$
$
$
Income Required
$
$
$
$
This chart is for demonstration purposes only. Always consult a professional financial
advisor before making personal financial decisions.
Although the information displayed is believed to be accurate, no warranties or representations are made of any kind.
HOMELIFE SILVERCITY REALTY INC.
Jump To:
--Please select an Item--
Description
General Details
Room & Interior
Exterior
Utilities
Walk Score
Street View
Map and Direction
Book Showing
Email Friend
View Slide Show
View All Photos >
Affordability Chart
Mortgage Calculator
Add To Compare List
Private Website
Print This Page
At a Glance:
Type:
Freehold - Semi-Detached
Area:
Halton
Municipality:
Milton
Neighbourhood:
Scott
Style:
2-Storey
Lot Size:
51.35 x 88.58(Feet)
Approximate Age:
6-15
Tax:
$5,063.89
Maintenance Fee:
$0
Beds:
4+3
Baths:
6
Garage:
0
Fireplace:
Y
Air Conditioning:
Pool:
None
Locatin Map:
Listing added to compare list, click
here to view comparison
chart.
Inline HTML
Listing added to compare list,
click here to
view comparison chart.
MD Ashraful Bari
Broker
HomeLife/Future Realty Inc , Brokerage
Independently owned and operated.
Cell: 647.406.6653 | Office: 905.201.9977
MD Ashraful Bari
BROKER
Cell: 647.406.6653
Office: 905.201.9977
Fax: 905.201.9229
HomeLife/Future Realty Inc., Brokerage Independently owned and operated.


