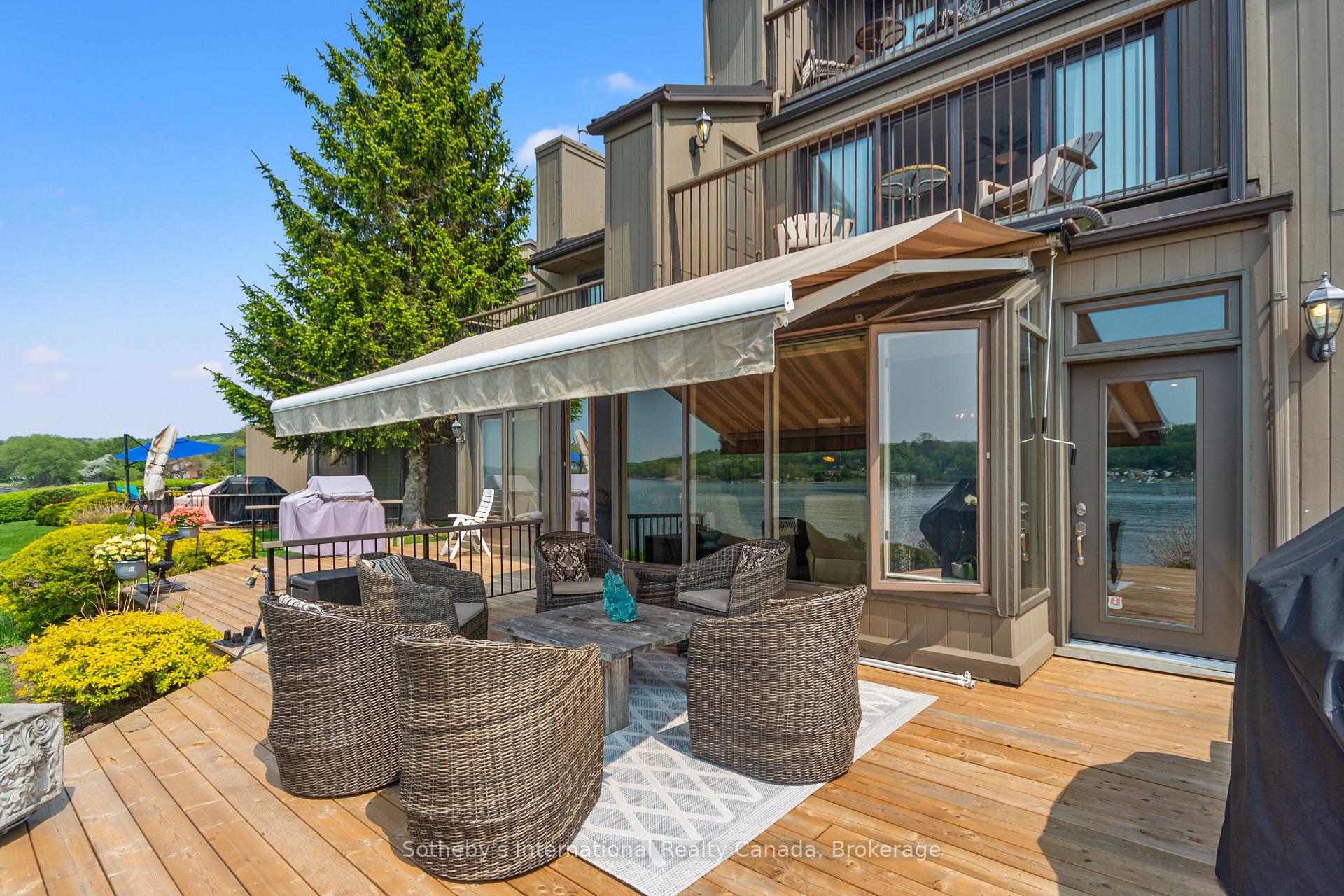Hi! This plugin doesn't seem to work correctly on your browser/platform.
Price
$914,900
Taxes:
$6,681.52
Assessment:
$421000
Assessment Year:
2025
Occupancy by:
Owner
Address:
8 Beck Boul , Penetanguishene, L9M 1C3, Simcoe
Postal Code:
L9M 1C3
Province/State:
Simcoe
Directions/Cross Streets:
Beck/Main
Level/Floor
Room
Length(ft)
Width(ft)
Descriptions
Room
1 :
Main
Kitchen
11.32
10.07
Double Sink, Tile Floor
Room
2 :
Main
Dining
19.32
10.59
Hardwood Floor
Room
3 :
Main
Living
19.32
16.76
W/O To Deck, Bay Window, Gas Fireplace
Room
4 :
Main
Bathroom
6.43
4.66
Tile Floor, 2 Pc Bath
Room
5 :
Main
Office
9.58
5.51
Tile Floor
Room
6 :
2nd
Prim Bdrm
17.25
11.91
Hardwood Floor, W/O To Balcony, Gas Fireplace
Room
7 :
2nd
Bathroom
12.76
8.99
5 Pc Ensuite, Tile Floor, Double Sink
Room
8 :
2nd
2nd Br
19.32
11.41
Hardwood Floor, 3 Pc Ensuite, W/O To Balcony
Room
9 :
2nd
Bathroom
6.33
4.92
3 Pc Ensuite
Room
10 :
2nd
Bathroom
9.68
4.92
4 Pc Bath, Tile Floor
Room
11 :
3rd
Loft
31.06
19.32
Open Concept, W/O To Balcony, Skylight
No. of Pieces
Level
Washroom
1 :
2
Main
Washroom
2 :
4
2nd
Washroom
3 :
4
2nd
Washroom
4 :
3
2nd
Washroom
5 :
2
Main
Washroom
6 :
4
Second
Washroom
7 :
4
Second
Washroom
8 :
3
Second
Washroom
9 :
0
Total Area:
0
Approximatly Age:
31-50
Sprinklers:
Alar
Heat Type:
Forced Air
Central Air Conditioning:
Central Air
Percent Down:
5
10
15
20
25
10
10
15
20
25
15
10
15
20
25
20
10
15
20
25
Down Payment
$38,495
$76,990
$115,485
$153,980
First Mortgage
$731,405
$692,910
$654,415
$615,920
CMHC/GE
$20,113.64
$13,858.2
$11,452.26
$0
Total Financing
$751,518.64
$706,768.2
$665,867.26
$615,920
Monthly P&I
$3,218.7
$3,027.03
$2,851.86
$2,637.94
Expenses
$0
$0
$0
$0
Total Payment
$3,218.7
$3,027.03
$2,851.86
$2,637.94
Income Required
$120,701.1
$113,513.75
$106,944.67
$98,922.66
This chart is for demonstration purposes only. Always consult a professional financial
advisor before making personal financial decisions.
Although the information displayed is believed to be accurate, no warranties or representations are made of any kind.
Sotheby's International Realty Canada
Jump To:
--Please select an Item--
Description
General Details
Property Detail
Financial Info
Utilities and more
Walk Score
Street View
Map and Direction
Book Showing
Email Friend
View Slide Show
View All Photos >
Virtual Tour
Affordability Chart
Mortgage Calculator
Add To Compare List
Private Website
Print This Page
At a Glance:
Type:
Com - Condo Townhouse
Area:
Simcoe
Municipality:
Penetanguishene
Neighbourhood:
Penetanguishene
Style:
3-Storey
Lot Size:
x 0.00()
Approximate Age:
31-50
Tax:
$6,681.52
Maintenance Fee:
$1,086.36
Beds:
2
Baths:
4
Garage:
1
Fireplace:
Y
Air Conditioning:
Pool:
Locatin Map:
Listing added to compare list, click
here to view comparison
chart.
Inline HTML
Listing added to compare list,
click here to
view comparison chart.
MD Ashraful Bari
Broker
HomeLife/Future Realty Inc , Brokerage
Independently owned and operated.
Cell: 647.406.6653 | Office: 905.201.9977
MD Ashraful Bari
BROKER
Cell: 647.406.6653
Office: 905.201.9977
Fax: 905.201.9229
HomeLife/Future Realty Inc., Brokerage Independently owned and operated.


