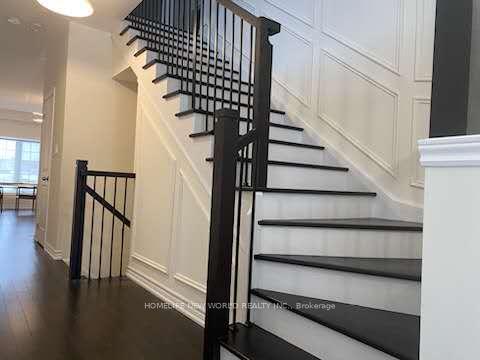Hi! This plugin doesn't seem to work correctly on your browser/platform.
Price
$999,000
Taxes:
$6,327.58
Address:
2406 Angora St , Pickering, L1X 0M6, Ontario
Lot Size:
24.7
x
82
(Feet )
Directions/Cross Streets:
Taunton Rd/Whites Road
Rooms:
7
Bedrooms:
3
Bedrooms +:
1
Washrooms:
3
Kitchens:
1
Family Room:
Y
Basement:
Full
Level/Floor
Room
Length(ft)
Width(ft)
Descriptions
Room
1 :
Main
Kitchen
20.30
8.59
W/O To Yard, Ceramic Floor, Combined W/Br
Room
2 :
Main
Family
19.52
10.17
Hardwood Floor, Large Window
Room
3 :
2nd
Prim Bdrm
13.91
10.99
Broadloom, Closet
Room
4 :
2nd
2nd Br
10.07
10.00
Broadloom, Closet
Room
5 :
2nd
3rd Br
10.17
8.33
Broadloom, Closet
Room
6 :
2nd
4th Br
8.63
7.51
Broadloom, Closet
Room
7 :
Main
Foyer
4.66
6.23
No. of Pieces
Level
Washroom
1 :
2
Ground
Washroom
2 :
4
2nd
Washroom
3 :
3
2nd
Property Type:
Semi-Detached
Style:
2-Storey
Exterior:
Brick
Garage Type:
Attached
(Parking/)Drive:
Available
Drive Parking Spaces:
1
Pool:
None
Approximatly Age:
0-5
Approximatly Square Footage:
1500-2000
Fireplace/Stove:
N
Heat Source:
Gas
Heat Type:
Forced Air
Central Air Conditioning:
Central Air
Central Vac:
N
Sewers:
Sewers
Water:
Municipal
Percent Down:
5
10
15
20
25
10
10
15
20
25
15
10
15
20
25
20
10
15
20
25
Down Payment
$
$
$
$
First Mortgage
$
$
$
$
CMHC/GE
$
$
$
$
Total Financing
$
$
$
$
Monthly P&I
$
$
$
$
Expenses
$
$
$
$
Total Payment
$
$
$
$
Income Required
$
$
$
$
This chart is for demonstration purposes only. Always consult a professional financial
advisor before making personal financial decisions.
Although the information displayed is believed to be accurate, no warranties or representations are made of any kind.
HOMELIFE NEW WORLD REALTY INC.
Jump To:
--Please select an Item--
Description
General Details
Room & Interior
Exterior
Utilities
Walk Score
Street View
Map and Direction
Book Showing
Email Friend
View Slide Show
View All Photos >
Affordability Chart
Mortgage Calculator
Add To Compare List
Private Website
Print This Page
At a Glance:
Type:
Freehold - Semi-Detached
Area:
Durham
Municipality:
Pickering
Neighbourhood:
Rural Pickering
Style:
2-Storey
Lot Size:
24.70 x 82.00(Feet)
Approximate Age:
0-5
Tax:
$6,327.58
Maintenance Fee:
$0
Beds:
3+1
Baths:
3
Garage:
0
Fireplace:
N
Air Conditioning:
Pool:
None
Locatin Map:
Listing added to compare list, click
here to view comparison
chart.
Inline HTML
Listing added to compare list,
click here to
view comparison chart.
MD Ashraful Bari
Broker
HomeLife/Future Realty Inc , Brokerage
Independently owned and operated.
Cell: 647.406.6653 | Office: 905.201.9977
MD Ashraful Bari
BROKER
Cell: 647.406.6653
Office: 905.201.9977
Fax: 905.201.9229
HomeLife/Future Realty Inc., Brokerage Independently owned and operated.


