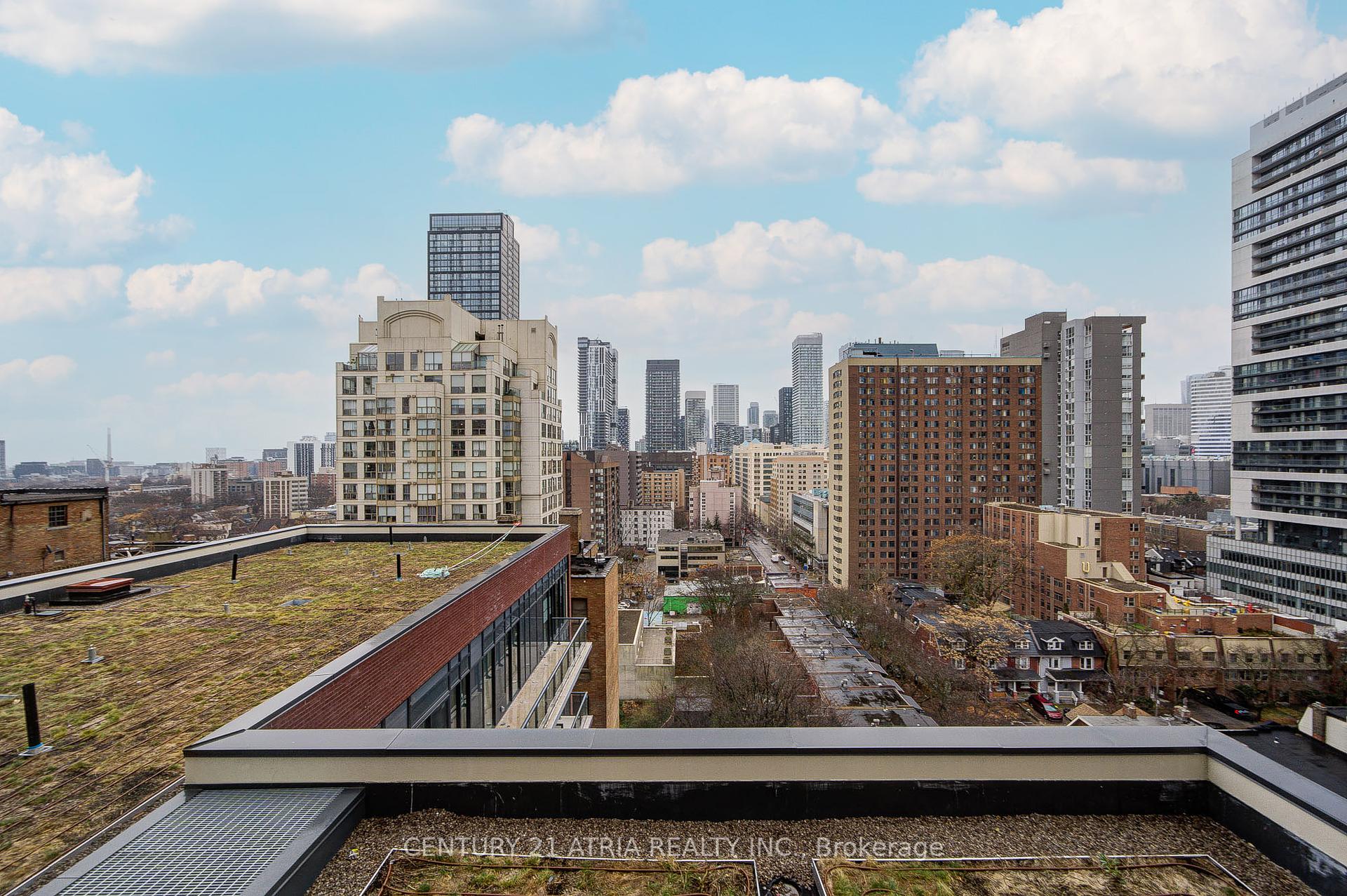Hi! This plugin doesn't seem to work correctly on your browser/platform.
Price
$2,099
Taxes:
$0
Occupancy by:
Vacant
Address:
308 Jarvis Stre East , Toronto, M4A 2P2, Toronto
Postal Code:
M4A 2P2
Province/State:
Toronto
Directions/Cross Streets:
Jarvis St. & Carlton St.
Level/Floor
Room
Length(ft)
Width(ft)
Descriptions
Room
1 :
Flat
Bedroom
11.48
8.86
Closet
Room
2 :
Flat
Bathroom
7.77
4.59
Room
3 :
Flat
Kitchen
13.05
11.32
Room
4 :
Flat
Kitchen
13.05
11.32
Room
5 :
Flat
Den
5.81
3.94
No. of Pieces
Level
Washroom
1 :
4
Flat
Washroom
2 :
4
Flat
Washroom
3 :
0
Washroom
4 :
0
Washroom
5 :
0
Washroom
6 :
0
Total Area:
0
Approximatly Age:
New
Heat Type:
Forced Air
Central Air Conditioning:
Central Air
Percent Down:
5
10
15
20
25
10
10
15
20
25
15
10
15
20
25
20
10
15
20
25
Down Payment
$117.5
$235
$352.5
$470
First Mortgage
$2,232.5
$2,115
$1,997.5
$1,880
CMHC/GE
$61.39
$42.3
$34.96
$0
Total Financing
$2,293.89
$2,157.3
$2,032.46
$1,880
Monthly P&I
$9.82
$9.24
$8.7
$8.05
Expenses
$0
$0
$0
$0
Total Payment
$9.82
$9.24
$8.7
$8.05
Income Required
$368.42
$346.48
$326.43
$301.95
This chart is for demonstration purposes only. Always consult a professional financial
advisor before making personal financial decisions.
Although the information displayed is believed to be accurate, no warranties or representations are made of any kind.
CENTURY 21 ATRIA REALTY INC.
Jump To:
--Please select an Item--
Description
General Details
Property Detail
Financial Info
Utilities and more
Walk Score
Street View
Map and Direction
Book Showing
Email Friend
View Slide Show
View All Photos >
Virtual Tour
Add To Compare List
Private Website
Print This Page
At a Glance:
Type:
Com - Common Element Con
Area:
Toronto
Municipality:
Toronto C08
Neighbourhood:
Church-Yonge Corridor
Style:
Apartment
Lot Size:
x 0.00()
Approximate Age:
New
Tax:
$0
Maintenance Fee:
$0
Beds:
1+1
Baths:
1
Garage:
0
Fireplace:
N
Air Conditioning:
Pool:
Locatin Map:
Listing added to compare list, click
here to view comparison
chart.
Inline HTML
Listing added to compare list,
click here to
view comparison chart.
MD Ashraful Bari
Broker
HomeLife/Future Realty Inc , Brokerage
Independently owned and operated.
Cell: 647.406.6653 | Office: 905.201.9977
MD Ashraful Bari
BROKER
Cell: 647.406.6653
Office: 905.201.9977
Fax: 905.201.9229
HomeLife/Future Realty Inc., Brokerage Independently owned and operated.


