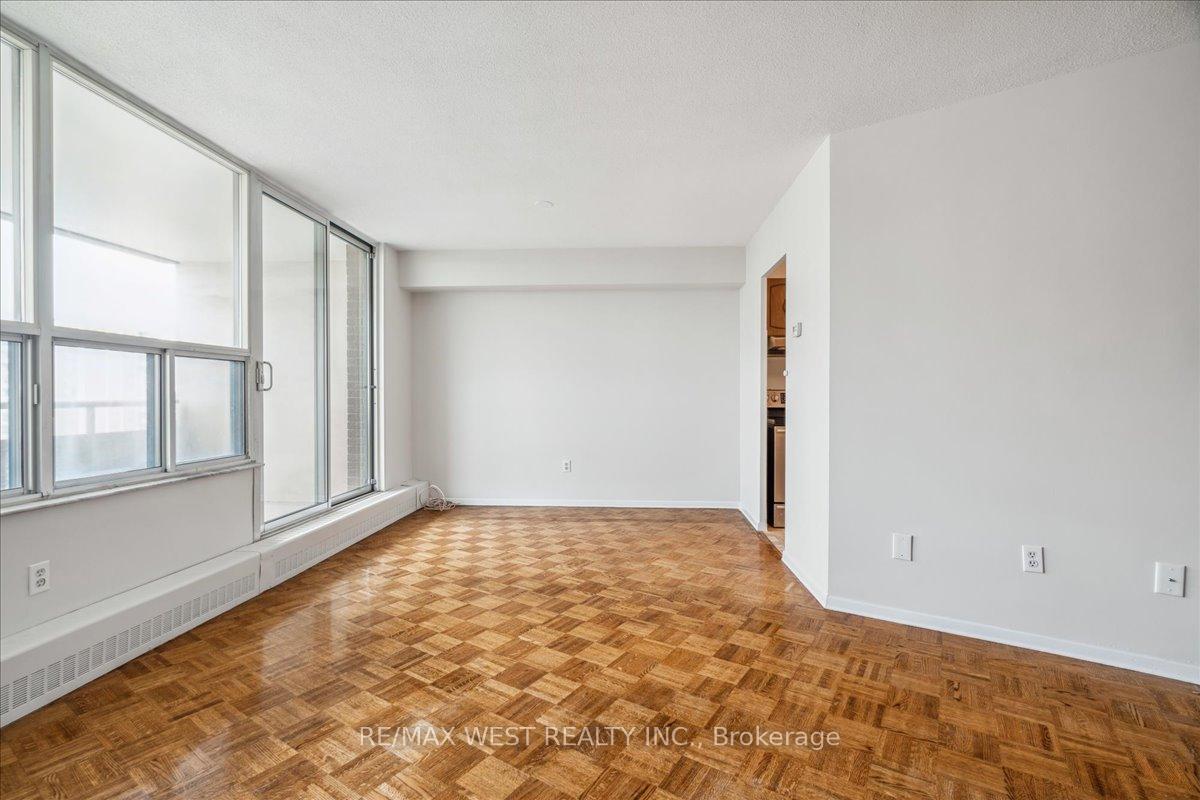Hi! This plugin doesn't seem to work correctly on your browser/platform.
Price
$575,000
Taxes:
$1,602.2
Occupancy by:
Vacant
Address:
15 Vicora Linkway N/A , Toronto, M3C 1A8, Toronto
Postal Code:
M3C 1A8
Province/State:
Toronto
Directions/Cross Streets:
Don Mills & Eglinton
Level/Floor
Room
Length(ft)
Width(ft)
Descriptions
Room
1 :
Main
Kitchen
14.07
12.20
Backsplash, Eat-in Kitchen, Pantry
Room
2 :
Main
Dining Ro
10.76
8.04
Parquet, W/O To Balcony
Room
3 :
Main
Living Ro
21.09
11.38
Parquet, Large Window
Room
4 :
Main
Bedroom
15.51
9.94
Parquet, Walk-In Closet(s), Ensuite Bath
Room
5 :
Main
Bedroom 2
12.10
8.95
Parquet, Window, Closet
Room
6 :
Main
Bedroom 3
12.14
9.94
Parquet, Window
Room
7 :
Main
Pantry
6.13
6.92
No. of Pieces
Level
Washroom
1 :
4
Main
Washroom
2 :
2
Main
Washroom
3 :
4
Main
Washroom
4 :
2
Main
Washroom
5 :
0
Washroom
6 :
0
Washroom
7 :
0
Sprinklers:
Secu
Heat Type:
Baseboard
Central Air Conditioning:
None
Percent Down:
5
10
15
20
25
10
10
15
20
25
15
10
15
20
25
20
10
15
20
25
Down Payment
$46,450
$92,900
$139,350
$185,800
First Mortgage
$882,550
$836,100
$789,650
$743,200
CMHC/GE
$24,270.13
$16,722
$13,818.88
$0
Total Financing
$906,820.13
$852,822
$803,468.88
$743,200
Monthly P&I
$3,883.84
$3,652.57
$3,441.19
$3,183.07
Expenses
$0
$0
$0
$0
Total Payment
$3,883.84
$3,652.57
$3,441.19
$3,183.07
Income Required
$145,644.01
$136,971.39
$129,044.81
$119,365.05
This chart is for demonstration purposes only. Always consult a professional financial
advisor before making personal financial decisions.
Although the information displayed is believed to be accurate, no warranties or representations are made of any kind.
RE/MAX WEST REALTY INC.
Jump To:
--Please select an Item--
Description
General Details
Property Detail
Financial Info
Utilities and more
Walk Score
Street View
Map and Direction
Book Showing
Email Friend
View Slide Show
View All Photos >
Affordability Chart
Mortgage Calculator
Add To Compare List
Private Website
Print This Page
At a Glance:
Type:
Com - Condo Apartment
Area:
Toronto
Municipality:
Toronto C11
Neighbourhood:
Flemingdon Park
Style:
Apartment
Lot Size:
x 0.00()
Approximate Age:
Tax:
$1,602.2
Maintenance Fee:
$920.8
Beds:
3
Baths:
2
Garage:
1
Fireplace:
N
Air Conditioning:
Pool:
Locatin Map:
Listing added to compare list, click
here to view comparison
chart.
Inline HTML
Listing added to compare list,
click here to
view comparison chart.
MD Ashraful Bari
Broker
HomeLife/Future Realty Inc , Brokerage
Independently owned and operated.
Cell: 647.406.6653 | Office: 905.201.9977
MD Ashraful Bari
BROKER
Cell: 647.406.6653
Office: 905.201.9977
Fax: 905.201.9229
HomeLife/Future Realty Inc., Brokerage Independently owned and operated.


