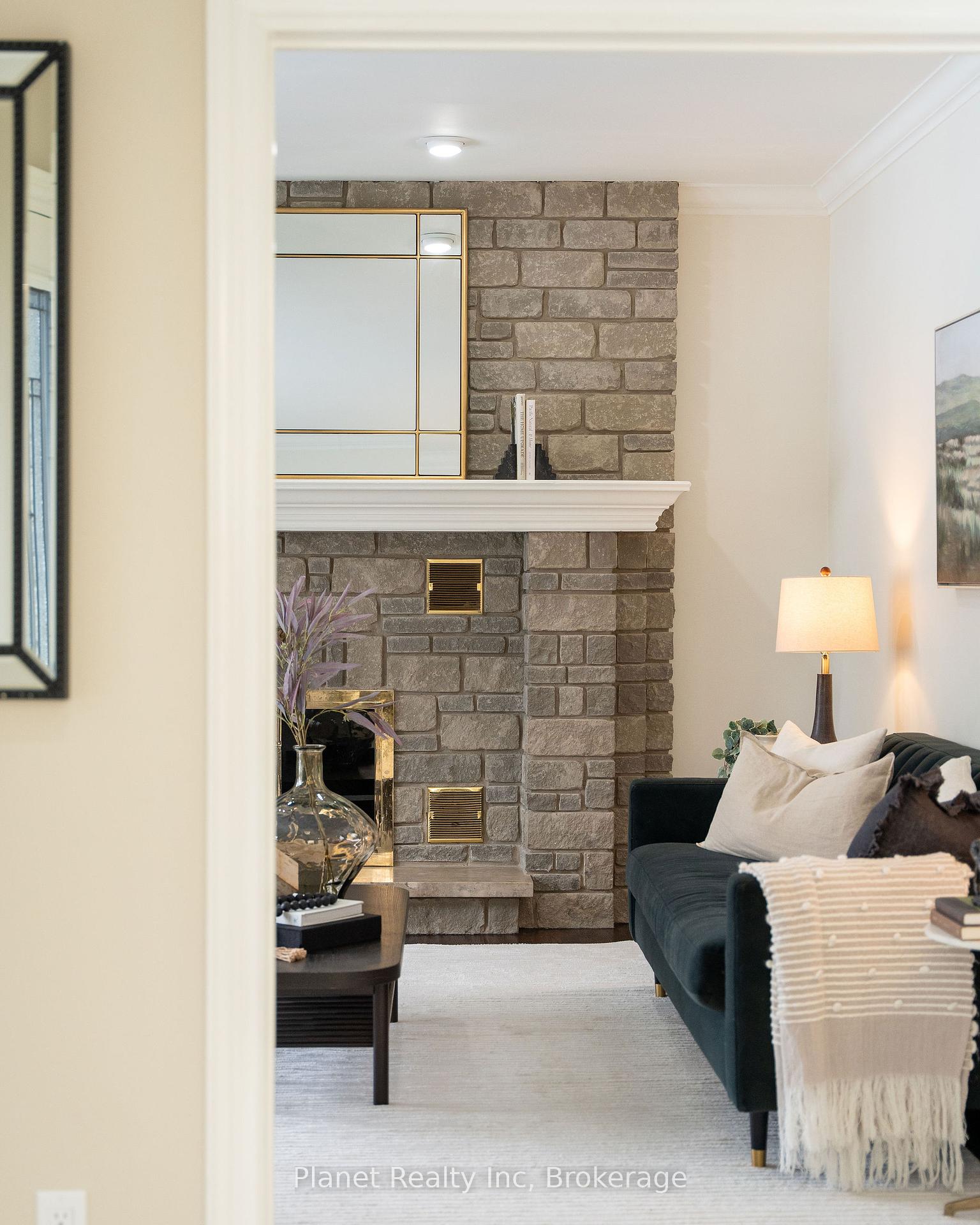Hi! This plugin doesn't seem to work correctly on your browser/platform.
Price
$1,399,900
Taxes:
$7,620.29
Assessment:
$620000
Assessment Year:
2024
Occupancy by:
Owner
Address:
25 Manor Park Cres , Guelph, N1G 1A2, Wellington
Postal Code:
N1G 1A2
Province/State:
Wellington
Directions/Cross Streets:
EDINBURGH RD.
Level/Floor
Room
Length(ft)
Width(ft)
Descriptions
Room
1 :
Second
Bedroom
15.81
18.30
Room
2 :
Second
Primary B
18.76
16.20
Room
3 :
Second
Bedroom
11.84
18.40
Room
4 :
Second
Bathroom
10.00
5.84
4 Pc Ensuite
Room
5 :
Second
Bathroom
10.00
5.81
4 Pc Ensuite
Room
6 :
Second
Bathroom
10.20
9.02
5 Pc Ensuite
Room
7 :
Main
Laundry
6.46
6.07
Room
8 :
Main
Kitchen
18.40
11.78
Room
9 :
Main
Bathroom
6.95
6.43
2 Pc Bath
Room
10 :
Main
Dining Ro
16.47
11.94
Room
11 :
Main
Living Ro
16.17
13.68
Room
12 :
Main
Utility R
4.69
4.53
No. of Pieces
Level
Washroom
1 :
2
Main
Washroom
2 :
2
Main
Washroom
3 :
4
Second
Washroom
4 :
4
Second
Washroom
5 :
5
Second
Washroom
6 :
0
Total Area:
0
Approximatly Age:
31-50
Sprinklers:
Alar
Heat Type:
Forced Air
Central Air Conditioning:
Central Air
Elevator Lift:
False
Percent Down:
5
10
15
20
25
10
10
15
20
25
15
10
15
20
25
20
10
15
20
25
Down Payment
$
$
$
$
First Mortgage
$
$
$
$
CMHC/GE
$
$
$
$
Total Financing
$
$
$
$
Monthly P&I
$
$
$
$
Expenses
$
$
$
$
Total Payment
$
$
$
$
Income Required
$
$
$
$
This chart is for demonstration purposes only. Always consult a professional financial
advisor before making personal financial decisions.
Although the information displayed is believed to be accurate, no warranties or representations are made of any kind.
Planet Realty Inc
Jump To:
--Please select an Item--
Description
General Details
Property Detail
Financial Info
Utilities and more
Walk Score
Street View
Map and Direction
Book Showing
Email Friend
View Slide Show
View All Photos >
Virtual Tour
Affordability Chart
Mortgage Calculator
Add To Compare List
Private Website
Print This Page
At a Glance:
Type:
Com - Detached Condo
Area:
Wellington
Municipality:
Guelph
Neighbourhood:
Dovercliffe Park/Old University
Style:
2-Storey
Lot Size:
x 0.00()
Approximate Age:
31-50
Tax:
$7,620.29
Maintenance Fee:
$1,238.72
Beds:
3
Baths:
4
Garage:
2
Fireplace:
Y
Air Conditioning:
Pool:
Locatin Map:
Listing added to compare list, click
here to view comparison
chart.
Inline HTML
Listing added to compare list,
click here to
view comparison chart.
MD Ashraful Bari
Broker
HomeLife/Future Realty Inc , Brokerage
Independently owned and operated.
Cell: 647.406.6653 | Office: 905.201.9977
MD Ashraful Bari
BROKER
Cell: 647.406.6653
Office: 905.201.9977
Fax: 905.201.9229
HomeLife/Future Realty Inc., Brokerage Independently owned and operated.


