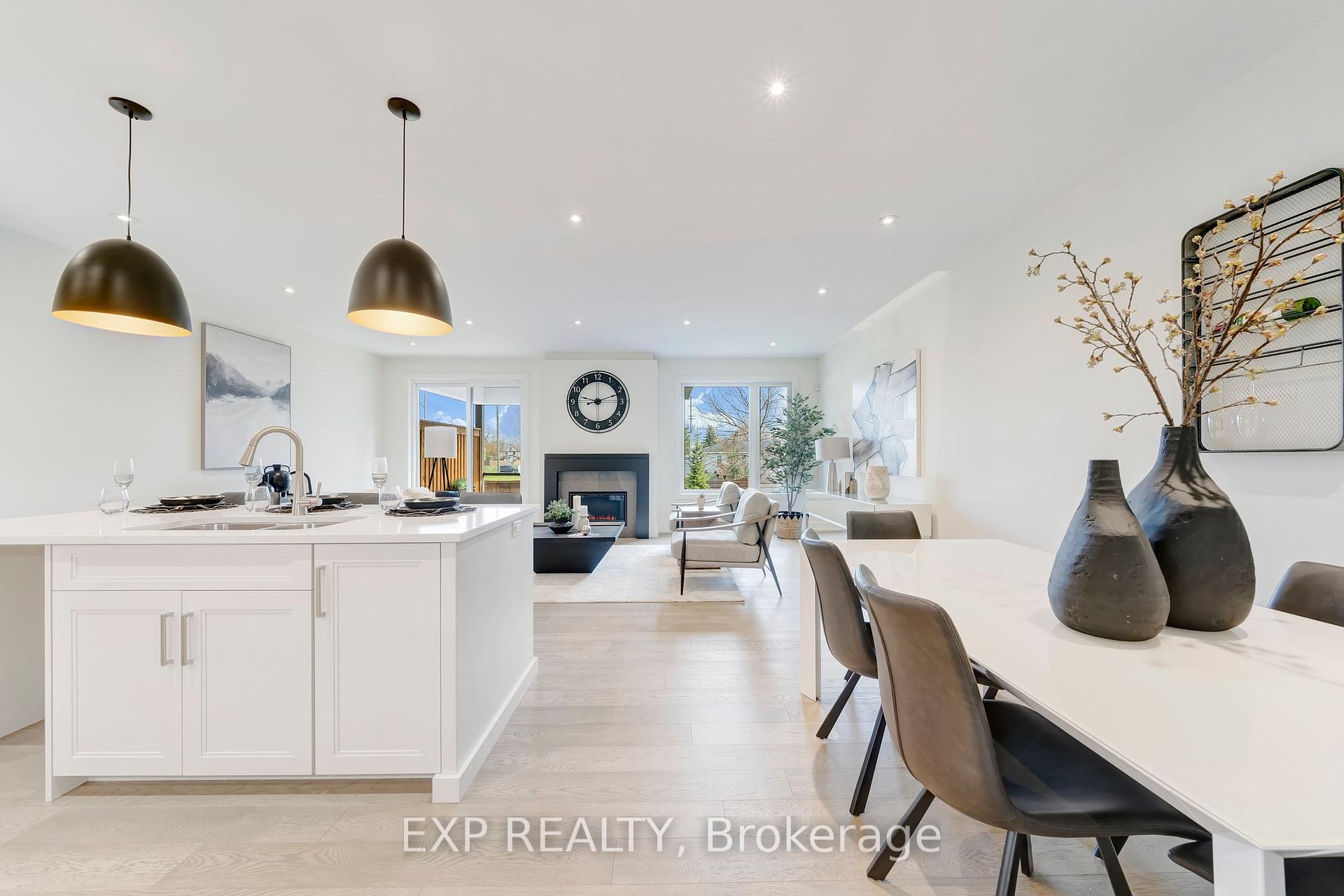Hi! This plugin doesn't seem to work correctly on your browser/platform.
Price
$799,900
Taxes:
$1
Assessment:
$110000
Assessment Year:
2024
Occupancy by:
Vacant
Address:
24 Grapeview Driv , St. Catharines, L2S 0G5, Niagara
Postal Code:
L2S 0G5
Province/State:
Niagara
Directions/Cross Streets:
Grapeview Drive/Martindale Road/Vansickle Road N
Level/Floor
Room
Length(ft)
Width(ft)
Descriptions
Room
1 :
Main
Kitchen
11.81
10.82
Open Concept, Hardwood Floor, Centre Island
Room
2 :
Main
Dining Ro
10.82
10.82
Open Concept
Room
3 :
Main
Great Roo
22.30
18.37
Gas Fireplace, W/O To Sundeck
Room
4 :
Main
Pantry
0
0
B/I Shelves
Room
5 :
Main
Bathroom
0
0
2 Pc Bath
Room
6 :
Second
Primary B
14.76
12.46
3 Pc Ensuite, Walk-In Closet(s)
Room
7 :
Second
Laundry
0
0
Laundry Sink
Room
8 :
Second
Bathroom
0
0
4 Pc Bath
Room
9 :
Second
Bedroom 2
11.81
10.50
Closet
Room
10 :
Second
Bedroom 3
11.81
11.48
Closet
No. of Pieces
Level
Washroom
1 :
2
Main
Washroom
2 :
4
2nd
Washroom
3 :
3
2nd
Washroom
4 :
2
Main
Washroom
5 :
4
Second
Washroom
6 :
3
Second
Washroom
7 :
0
Washroom
8 :
0
Total Area:
0
Approximatly Age:
New
Sprinklers:
Secu
Heat Type:
Forced Air
Central Air Conditioning:
Central Air
Elevator Lift:
False
Percent Down:
5
10
15
20
25
10
10
15
20
25
15
10
15
20
25
20
10
15
20
25
Down Payment
$39,995
$79,990
$119,985
$159,980
First Mortgage
$759,905
$719,910
$679,915
$639,920
CMHC/GE
$20,897.39
$14,398.2
$11,898.51
$0
Total Financing
$780,802.39
$734,308.2
$691,813.51
$639,920
Monthly P&I
$3,344.12
$3,144.99
$2,962.98
$2,740.73
Expenses
$0
$0
$0
$0
Total Payment
$3,344.12
$3,144.99
$2,962.98
$2,740.73
Income Required
$125,404.35
$117,936.94
$111,111.89
$102,777.29
This chart is for demonstration purposes only. Always consult a professional financial
advisor before making personal financial decisions.
Although the information displayed is believed to be accurate, no warranties or representations are made of any kind.
EXP REALTY
Jump To:
--Please select an Item--
Description
General Details
Property Detail
Financial Info
Utilities and more
Walk Score
Street View
Map and Direction
Book Showing
Email Friend
View Slide Show
View All Photos >
Virtual Tour
Affordability Chart
Mortgage Calculator
Add To Compare List
Private Website
Print This Page
At a Glance:
Type:
Com - Condo Townhouse
Area:
Niagara
Municipality:
St. Catharines
Neighbourhood:
453 - Grapeview
Style:
2-Storey
Lot Size:
x 0.00()
Approximate Age:
New
Tax:
$1
Maintenance Fee:
$310
Beds:
3
Baths:
3
Garage:
1
Fireplace:
Y
Air Conditioning:
Pool:
Locatin Map:
Listing added to compare list, click
here to view comparison
chart.
Inline HTML
Listing added to compare list,
click here to
view comparison chart.
MD Ashraful Bari
Broker
HomeLife/Future Realty Inc , Brokerage
Independently owned and operated.
Cell: 647.406.6653 | Office: 905.201.9977
MD Ashraful Bari
BROKER
Cell: 647.406.6653
Office: 905.201.9977
Fax: 905.201.9229
HomeLife/Future Realty Inc., Brokerage Independently owned and operated.


