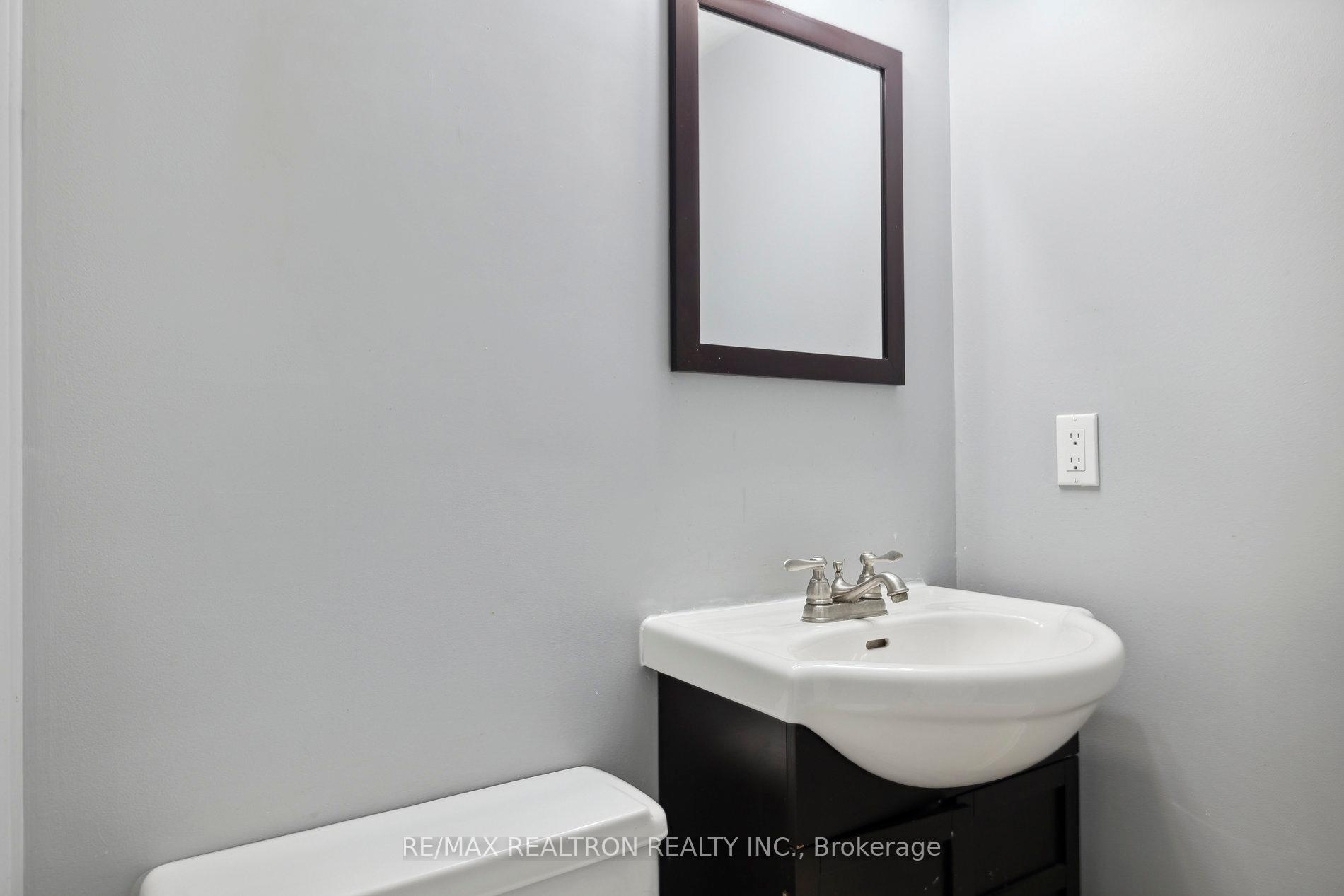Hi! This plugin doesn't seem to work correctly on your browser/platform.
Price
$499,900
Taxes:
$2,167.61
Maintenance Fee:
615.01
Address:
53 Taunton Rd East , Unit 70, Oshawa, L1G 3T6, Ontario
Province/State:
Ontario
Condo Corporation No
OCC
Level
2
Unit No
70
Directions/Cross Streets:
Simcoe St N & Taunton Rd E
Rooms:
6
Rooms +:
1
Bedrooms:
3
Washrooms:
3
Kitchens:
1
Family Room:
N
Basement:
Part Fin
Level/Floor
Room
Length(ft)
Width(ft)
Descriptions
Room
1 :
2nd
Prim Bdrm
11.25
10.04
Large Window, Double Closet, Laminate
Room
2 :
2nd
2nd Br
12.30
8.27
Large Window, Double Closet, Laminate
Room
3 :
2nd
3rd Br
10.53
8.27
Large Window, Double Closet, Laminate
Room
4 :
Main
Living
18.07
13.38
Laminate, W/O To Balcony, Combined W/Dining
Room
5 :
Main
Dining
18.07
13.38
W/O To Balcony, Laminate, Combined W/Living
Room
6 :
Main
Kitchen
13.35
8.04
Eat-In Kitchen, Stainless Steel Appl, Large Window
Room
7 :
Bsmt
Other
0.00
0.00
2 Pc Bath
No. of Pieces
Level
Washroom
1 :
4
2nd
Washroom
2 :
2
Main
Washroom
3 :
2
Lower
Property Type:
Condo Townhouse
Style:
2-Storey
Exterior:
Alum Siding
Garage Type:
None
Garage(/Parking)Space:
0
Drive Parking Spaces:
1
Parking Type:
Exclusive
Exposure:
E
Balcony:
Open
Locker:
None
Pet Permited:
Restrict
Approximatly Square Footage:
1000-1199
Building Amenities:
Bbqs Allowed
Property Features:
Golf
Water Included:
Y
Common Elements Included:
Y
Parking Included:
Y
Building Insurance Included:
Y
Fireplace/Stove:
N
Heat Source:
Electric
Heat Type:
Baseboard
Central Air Conditioning:
None
Central Vac:
N
Ensuite Laundry:
Y
Percent Down:
5
10
15
20
25
10
10
15
20
25
15
10
15
20
25
20
10
15
20
25
Down Payment
$24,995
$49,990
$74,985
$99,980
First Mortgage
$474,905
$449,910
$424,915
$399,920
CMHC/GE
$13,059.89
$8,998.2
$7,436.01
$0
Total Financing
$487,964.89
$458,908.2
$432,351.01
$399,920
Monthly P&I
$2,089.92
$1,965.47
$1,851.73
$1,712.83
Expenses
$0
$0
$0
$0
Total Payment
$2,089.92
$1,965.47
$1,851.73
$1,712.83
Income Required
$78,371.84
$73,705.06
$69,439.72
$64,230.99
This chart is for demonstration purposes only. Always consult a professional financial
advisor before making personal financial decisions.
Although the information displayed is believed to be accurate, no warranties or representations are made of any kind.
RE/MAX REALTRON REALTY INC.
Jump To:
--Please select an Item--
Description
General Details
Room & Interior
Exterior
Utilities
Walk Score
Street View
Map and Direction
Book Showing
Email Friend
View Slide Show
View All Photos >
Affordability Chart
Mortgage Calculator
Add To Compare List
Private Website
Print This Page
At a Glance:
Type:
Condo - Condo Townhouse
Area:
Durham
Municipality:
Oshawa
Neighbourhood:
Centennial
Style:
2-Storey
Lot Size:
x ()
Approximate Age:
Tax:
$2,167.61
Maintenance Fee:
$615.01
Beds:
3
Baths:
3
Garage:
0
Fireplace:
N
Air Conditioning:
Pool:
Locatin Map:
Listing added to compare list, click
here to view comparison
chart.
Inline HTML
Listing added to compare list,
click here to
view comparison chart.
MD Ashraful Bari
Broker
HomeLife/Future Realty Inc , Brokerage
Independently owned and operated.
Cell: 647.406.6653 | Office: 905.201.9977
MD Ashraful Bari
BROKER
Cell: 647.406.6653
Office: 905.201.9977
Fax: 905.201.9229
HomeLife/Future Realty Inc., Brokerage Independently owned and operated.


