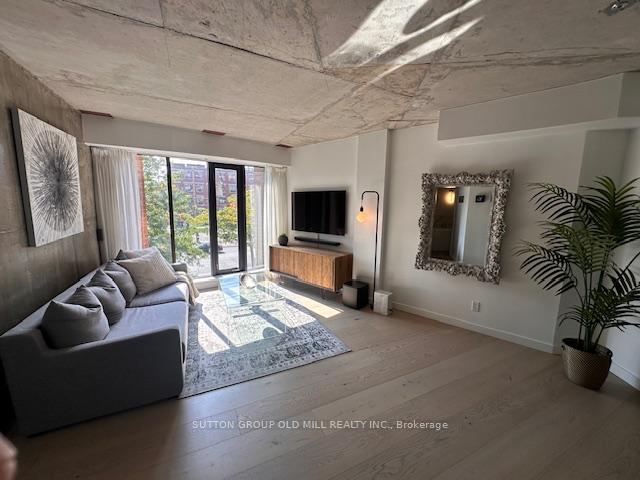Hi! This plugin doesn't seem to work correctly on your browser/platform.
Price
$888,000
Taxes:
$2,675.18
Maintenance Fee:
1,125.66
Address:
456 College St , Unit 211, Toronto, M6G 4A3, Ontario
Province/State:
Ontario
Condo Corporation No
MTCP
Level
2
Unit No
6
Directions/Cross Streets:
COLLEGE/BATHURST
Rooms:
5
Bedrooms:
1
Bedrooms +:
1
Washrooms:
1
Kitchens:
1
Family Room:
N
Basement:
None
Level/Floor
Room
Length(ft)
Width(ft)
Descriptions
Room
1 :
Flat
Kitchen
22.96
7.87
Modern Kitchen, Open Concept, Stainless Steel Appl
Room
2 :
Flat
Living
17.38
12.10
Large Window, Open Concept, Combined W/Dining
Room
3 :
Flat
Dining
17.38
12.10
Open Concept, Combined W/Living
Room
4 :
Flat
Prim Bdrm
11.15
10.33
Large Closet, Large Window
Room
5 :
Flat
Den
8.69
7.87
Pocket Doors, Window
Room
6 :
Flat
Bathroom
7.08
10.33
Soaker, Heated Floor, Built-In Speakers
No. of Pieces
Level
Washroom
1 :
4
Property Type:
Condo Apt
Style:
Apartment
Exterior:
Brick
Garage Type:
Underground
Garage(/Parking)Space:
1
Drive Parking Spaces:
1
Parking Spot:
1
Parking Type:
Owned
Legal Description:
B
Exposure:
Se
Balcony:
None
Locker:
Owned
Pet Permited:
Restrict
Retirement Home:
N
Approximatly Square Footage:
800-899
Water Included:
Y
Common Elements Included:
Y
Building Insurance Included:
Y
Fireplace/Stove:
N
Heat Source:
Electric
Heat Type:
Heat Pump
Central Air Conditioning:
Central Air
Central Vac:
N
Laundry Level:
Main
Ensuite Laundry:
Y
Elevator Lift:
Y
Percent Down:
5
10
15
20
25
10
10
15
20
25
15
10
15
20
25
20
10
15
20
25
Down Payment
$44,400
$88,800
$133,200
$177,600
First Mortgage
$843,600
$799,200
$754,800
$710,400
CMHC/GE
$23,199
$15,984
$13,209
$0
Total Financing
$866,799
$815,184
$768,009
$710,400
Monthly P&I
$3,712.43
$3,491.37
$3,289.32
$3,042.59
Expenses
$0
$0
$0
$0
Total Payment
$3,712.43
$3,491.37
$3,289.32
$3,042.59
Income Required
$139,216.23
$130,926.37
$123,349.61
$114,097.05
This chart is for demonstration purposes only. Always consult a professional financial
advisor before making personal financial decisions.
Although the information displayed is believed to be accurate, no warranties or representations are made of any kind.
SUTTON GROUP OLD MILL REALTY INC.
Jump To:
--Please select an Item--
Description
General Details
Room & Interior
Exterior
Utilities
Walk Score
Street View
Map and Direction
Book Showing
Email Friend
View Slide Show
View All Photos >
Affordability Chart
Mortgage Calculator
Add To Compare List
Private Website
Print This Page
At a Glance:
Type:
Condo - Condo Apt
Area:
Toronto
Municipality:
Toronto
Neighbourhood:
Palmerston-Little Italy
Style:
Apartment
Lot Size:
x ()
Approximate Age:
Tax:
$2,675.18
Maintenance Fee:
$1,125.66
Beds:
1+1
Baths:
1
Garage:
1
Fireplace:
N
Air Conditioning:
Pool:
Locatin Map:
Listing added to compare list, click
here to view comparison
chart.
Inline HTML
Listing added to compare list,
click here to
view comparison chart.
MD Ashraful Bari
Broker
HomeLife/Future Realty Inc , Brokerage
Independently owned and operated.
Cell: 647.406.6653 | Office: 905.201.9977
MD Ashraful Bari
BROKER
Cell: 647.406.6653
Office: 905.201.9977
Fax: 905.201.9229
HomeLife/Future Realty Inc., Brokerage Independently owned and operated.


