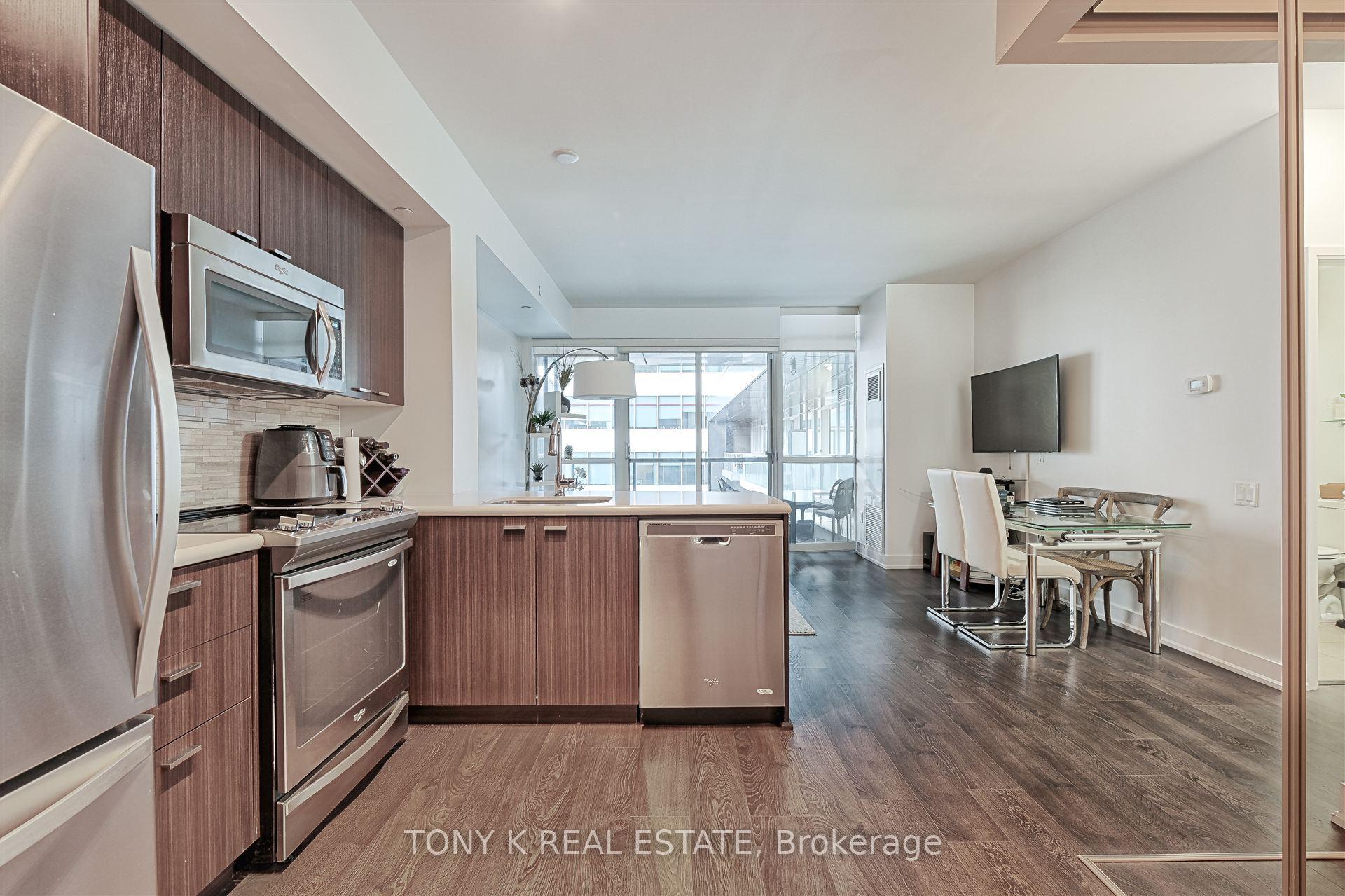Hi! This plugin doesn't seem to work correctly on your browser/platform.
Price
$549,900
Taxes:
$2,653.72
Maintenance Fee:
448.46
Address:
30 Roehampton Ave , Unit 609, Toronto, M4P 0B9, Ontario
Province/State:
Ontario
Condo Corporation No
TSCC
Level
6
Unit No
9
Directions/Cross Streets:
Yonge St & Eglinton Ave
Rooms:
4
Bedrooms:
1
Washrooms:
1
Kitchens:
1
Family Room:
N
Basement:
None
Level/Floor
Room
Length(ft)
Width(ft)
Descriptions
Room
1 :
Flat
Living
14.99
11.38
Room
2 :
Flat
Dining
14.99
11.38
Room
3 :
Flat
Kitchen
8.99
8.99
Room
4 :
Flat
Br
9.58
10.00
No. of Pieces
Level
Washroom
1 :
4
Flat
Property Type:
Condo Apt
Style:
Apartment
Exterior:
Concrete
Garage Type:
None
Garage(/Parking)Space:
0
Drive Parking Spaces:
0
Parking Type:
None
Exposure:
N
Balcony:
Open
Locker:
None
Pet Permited:
Restrict
Approximatly Square Footage:
600-699
CAC Included:
Y
Common Elements Included:
Y
Heat Included:
Y
Building Insurance Included:
Y
Fireplace/Stove:
N
Heat Source:
Gas
Heat Type:
Forced Air
Central Air Conditioning:
Central Air
Central Vac:
N
Ensuite Laundry:
Y
Percent Down:
5
10
15
20
25
10
10
15
20
25
15
10
15
20
25
20
10
15
20
25
Down Payment
$40,940
$81,880
$122,820
$163,760
First Mortgage
$777,860
$736,920
$695,980
$655,040
CMHC/GE
$21,391.15
$14,738.4
$12,179.65
$0
Total Financing
$799,251.15
$751,658.4
$708,159.65
$655,040
Monthly P&I
$3,423.13
$3,219.29
$3,032.99
$2,805.49
Expenses
$0
$0
$0
$0
Total Payment
$3,423.13
$3,219.29
$3,032.99
$2,805.49
Income Required
$128,367.4
$120,723.55
$113,737.23
$105,205.71
This chart is for demonstration purposes only. Always consult a professional financial
advisor before making personal financial decisions.
Although the information displayed is believed to be accurate, no warranties or representations are made of any kind.
TONY K REAL ESTATE
Jump To:
--Please select an Item--
Description
General Details
Room & Interior
Exterior
Utilities
Walk Score
Street View
Map and Direction
Book Showing
Email Friend
View Slide Show
View All Photos >
Affordability Chart
Mortgage Calculator
Add To Compare List
Private Website
Print This Page
At a Glance:
Type:
Condo - Condo Apt
Area:
Toronto
Municipality:
Toronto
Neighbourhood:
Mount Pleasant West
Style:
Apartment
Lot Size:
x ()
Approximate Age:
Tax:
$2,653.72
Maintenance Fee:
$448.46
Beds:
1
Baths:
1
Garage:
0
Fireplace:
N
Air Conditioning:
Pool:
Locatin Map:
Listing added to compare list, click
here to view comparison
chart.
Inline HTML
Listing added to compare list,
click here to
view comparison chart.
MD Ashraful Bari
Broker
HomeLife/Future Realty Inc , Brokerage
Independently owned and operated.
Cell: 647.406.6653 | Office: 905.201.9977
MD Ashraful Bari
BROKER
Cell: 647.406.6653
Office: 905.201.9977
Fax: 905.201.9229
HomeLife/Future Realty Inc., Brokerage Independently owned and operated.


