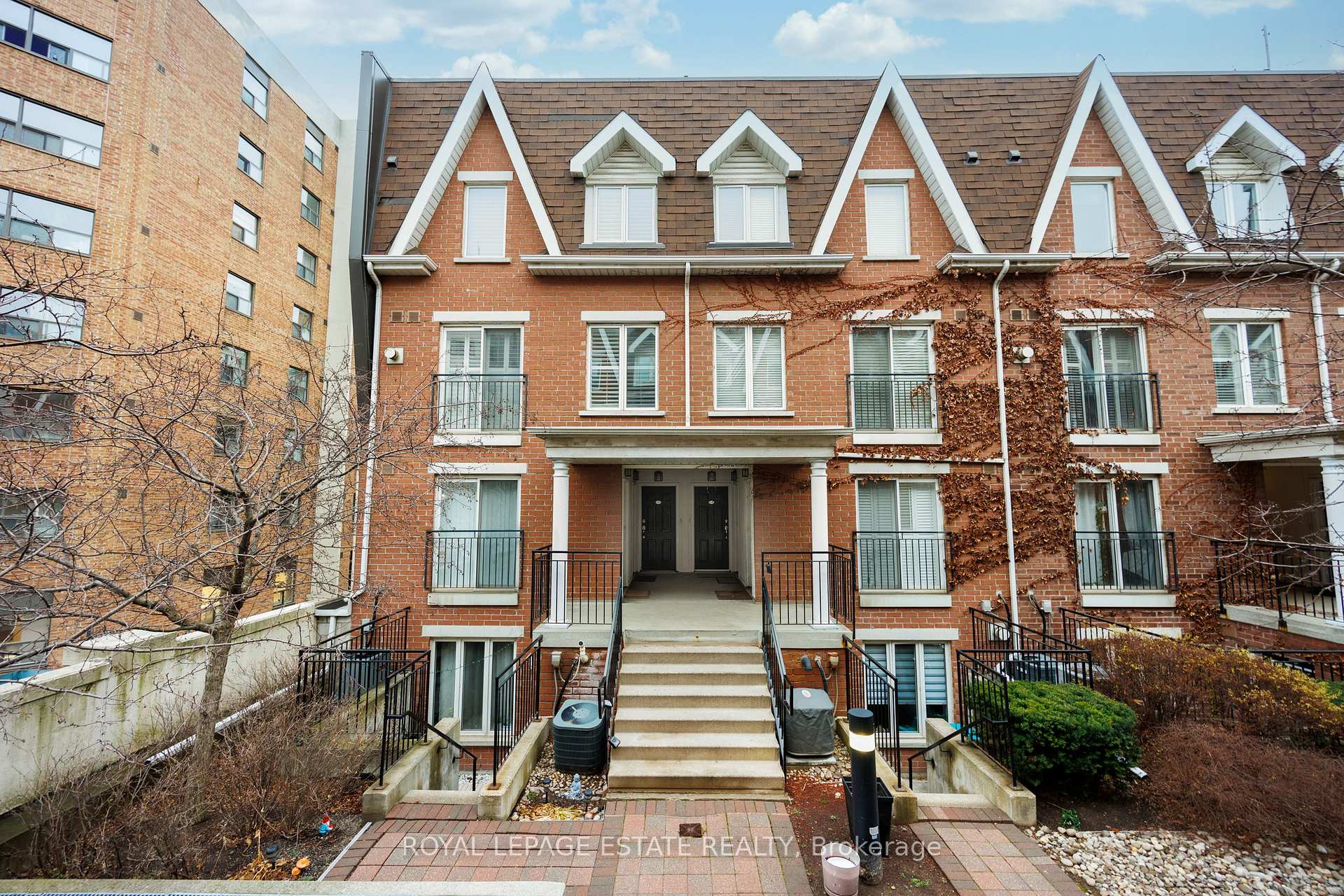Hi! This plugin doesn't seem to work correctly on your browser/platform.
Price
$859,000
Taxes:
$3,411.93
Maintenance Fee:
486.31
Address:
22 Laidlaw St , Unit 1203, Toronto, M6K 1X2, Ontario
Province/State:
Ontario
Condo Corporation No
TSCC
Level
2
Unit No
128
Directions/Cross Streets:
King St W x Dufferin St
Rooms:
6
Bedrooms:
2
Bedrooms +:
1
Washrooms:
2
Kitchens:
1
Family Room:
N
Basement:
None
Level/Floor
Room
Length(ft)
Width(ft)
Descriptions
Room
1 :
Main
Living
17.35
10.23
O/Looks Frontyard, Open Concept, Juliette Balcony
Room
2 :
Main
Dining
17.35
10.23
Fireplace, Combined W/Living, South View
Room
3 :
Main
Kitchen
10.17
7.28
Breakfast Bar, Combined W/Dining, Open Concept
Room
4 :
Main
Bathroom
3.15
6.56
2 Pc Bath, Pedestal Sink
Room
5 :
2nd
Prim Bdrm
10.30
9.25
South View, O/Looks Frontyard, Closet
Room
6 :
2nd
2nd Br
7.71
7.87
South View, O/Looks Frontyard, Closet
Room
7 :
2nd
Den
11.41
6.56
Vaulted Ceiling, Open Concept, Laminate
Room
8 :
2nd
Bathroom
7.54
4.95
4 Pc Bath, Tile Floor
Room
9 :
Upper
Laundry
0.00
0.00
Room
10 :
Upper
Other
17.06
9.97
South View
No. of Pieces
Level
Washroom
1 :
2
Main
Washroom
2 :
4
2nd
Property Type:
Condo Townhouse
Style:
2-Storey
Exterior:
Brick
Garage Type:
Underground
Garage(/Parking)Space:
1
Drive Parking Spaces:
1
Parking Spot:
235
Parking Type:
Owned
Legal Description:
A
Exposure:
S
Balcony:
Terr
Locker:
Owned
Pet Permited:
Restrict
Retirement Home:
N
Approximatly Age:
6-10
Approximatly Square Footage:
1000-1199
Building Amenities:
Bbqs Allowed
Property Features:
Park
Water Included:
Y
Common Elements Included:
Y
Parking Included:
Y
Building Insurance Included:
Y
Fireplace/Stove:
Y
Heat Source:
Gas
Heat Type:
Forced Air
Central Air Conditioning:
Central Air
Central Vac:
N
Laundry Level:
Upper
Ensuite Laundry:
Y
Elevator Lift:
N
Percent Down:
5
10
15
20
25
10
10
15
20
25
15
10
15
20
25
20
10
15
20
25
Down Payment
$
$
$
$
First Mortgage
$
$
$
$
CMHC/GE
$
$
$
$
Total Financing
$
$
$
$
Monthly P&I
$
$
$
$
Expenses
$
$
$
$
Total Payment
$
$
$
$
Income Required
$
$
$
$
This chart is for demonstration purposes only. Always consult a professional financial
advisor before making personal financial decisions.
Although the information displayed is believed to be accurate, no warranties or representations are made of any kind.
ROYAL LEPAGE ESTATE REALTY
Jump To:
--Please select an Item--
Description
General Details
Room & Interior
Exterior
Utilities
Walk Score
Street View
Map and Direction
Book Showing
Email Friend
View Slide Show
View All Photos >
Affordability Chart
Mortgage Calculator
Add To Compare List
Private Website
Print This Page
At a Glance:
Type:
Condo - Condo Townhouse
Area:
Toronto
Municipality:
Toronto
Neighbourhood:
South Parkdale
Style:
2-Storey
Lot Size:
x ()
Approximate Age:
6-10
Tax:
$3,411.93
Maintenance Fee:
$486.31
Beds:
2+1
Baths:
2
Garage:
1
Fireplace:
Y
Air Conditioning:
Pool:
Locatin Map:
Listing added to compare list, click
here to view comparison
chart.
Inline HTML
Listing added to compare list,
click here to
view comparison chart.
MD Ashraful Bari
Broker
HomeLife/Future Realty Inc , Brokerage
Independently owned and operated.
Cell: 647.406.6653 | Office: 905.201.9977
MD Ashraful Bari
BROKER
Cell: 647.406.6653
Office: 905.201.9977
Fax: 905.201.9229
HomeLife/Future Realty Inc., Brokerage Independently owned and operated.


