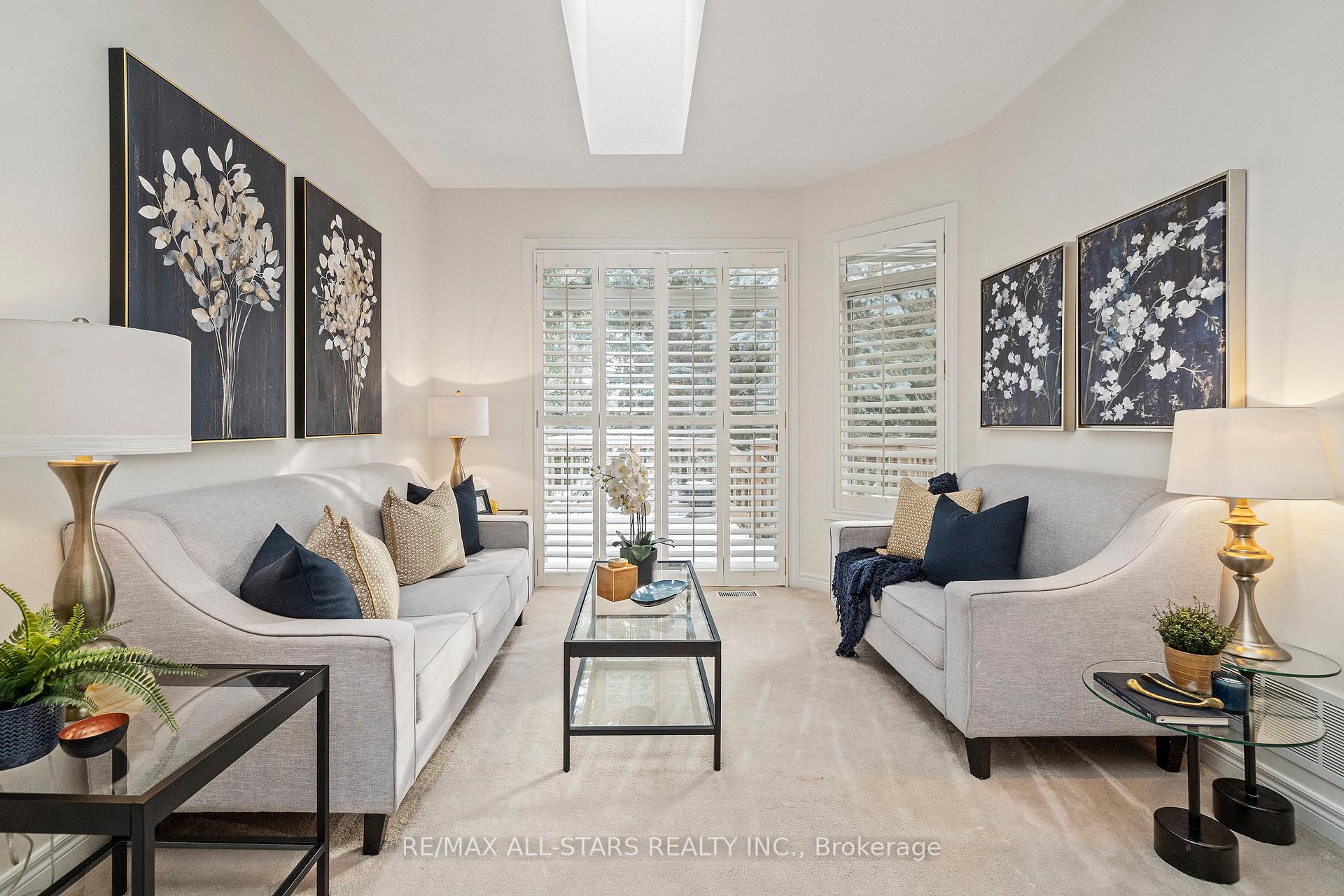Hi! This plugin doesn't seem to work correctly on your browser/platform.
Price
$899,000
Taxes:
$3,721.69
Occupancy by:
Owner
Address:
68 Celebrity Greens Way , Markham, L6E 1B5, York
Postal Code:
L6E 1B5
Province/State:
York
Directions/Cross Streets:
Highway 48 & 16th Ave
Level/Floor
Room
Length(ft)
Width(ft)
Descriptions
Room
1 :
Main
Living Ro
28.01
13.81
Combined w/Dining, Skylight, Fireplace
Room
2 :
Main
Dining Ro
28.01
13.81
W/O To Deck, Vaulted Ceiling(s), Irregular Room
Room
3 :
Main
Primary B
12.04
12.43
Broadloom, His and Hers Closets, 4 Pc Ensuite
Room
4 :
Main
Bedroom 2
11.35
8.92
Broadloom, Double Closet, California Shutters
Room
5 :
Main
Kitchen
12.89
10.14
Eat-in Kitchen, Pass Through, Combined w/Laundry
Room
6 :
Basement
Recreatio
32.31
9.77
Broadloom, Panelled, Cedar Closet(s)
Room
7 :
Basement
Bedroom
11.28
15.35
Broadloom, Window
No. of Pieces
Level
Washroom
1 :
4
Main
Washroom
2 :
3
Main
Washroom
3 :
4
Main
Washroom
4 :
3
Main
Washroom
5 :
0
Washroom
6 :
0
Washroom
7 :
0
Heat Type:
Forced Air
Central Air Conditioning:
Central Air
Percent Down:
5
10
15
20
25
10
10
15
20
25
15
10
15
20
25
20
10
15
20
25
Down Payment
$
$
$
$
First Mortgage
$
$
$
$
CMHC/GE
$
$
$
$
Total Financing
$
$
$
$
Monthly P&I
$
$
$
$
Expenses
$
$
$
$
Total Payment
$
$
$
$
Income Required
$
$
$
$
This chart is for demonstration purposes only. Always consult a professional financial
advisor before making personal financial decisions.
Although the information displayed is believed to be accurate, no warranties or representations are made of any kind.
RE/MAX ALL-STARS REALTY INC.
Jump To:
--Please select an Item--
Description
General Details
Property Detail
Financial Info
Utilities and more
Walk Score
Street View
Map and Direction
Book Showing
Email Friend
View Slide Show
View All Photos >
Virtual Tour
Affordability Chart
Mortgage Calculator
Add To Compare List
Private Website
Print This Page
At a Glance:
Type:
Com - Condo Townhouse
Area:
York
Municipality:
Markham
Neighbourhood:
Greensborough
Style:
Bungalow
Lot Size:
x 0.00()
Approximate Age:
Tax:
$3,721.69
Maintenance Fee:
$1,037.95
Beds:
2+1
Baths:
2
Garage:
1
Fireplace:
Y
Air Conditioning:
Pool:
Locatin Map:
Listing added to compare list, click
here to view comparison
chart.
Inline HTML
Listing added to compare list,
click here to
view comparison chart.
MD Ashraful Bari
Broker
HomeLife/Future Realty Inc , Brokerage
Independently owned and operated.
Cell: 647.406.6653 | Office: 905.201.9977
MD Ashraful Bari
BROKER
Cell: 647.406.6653
Office: 905.201.9977
Fax: 905.201.9229
HomeLife/Future Realty Inc., Brokerage Independently owned and operated.


