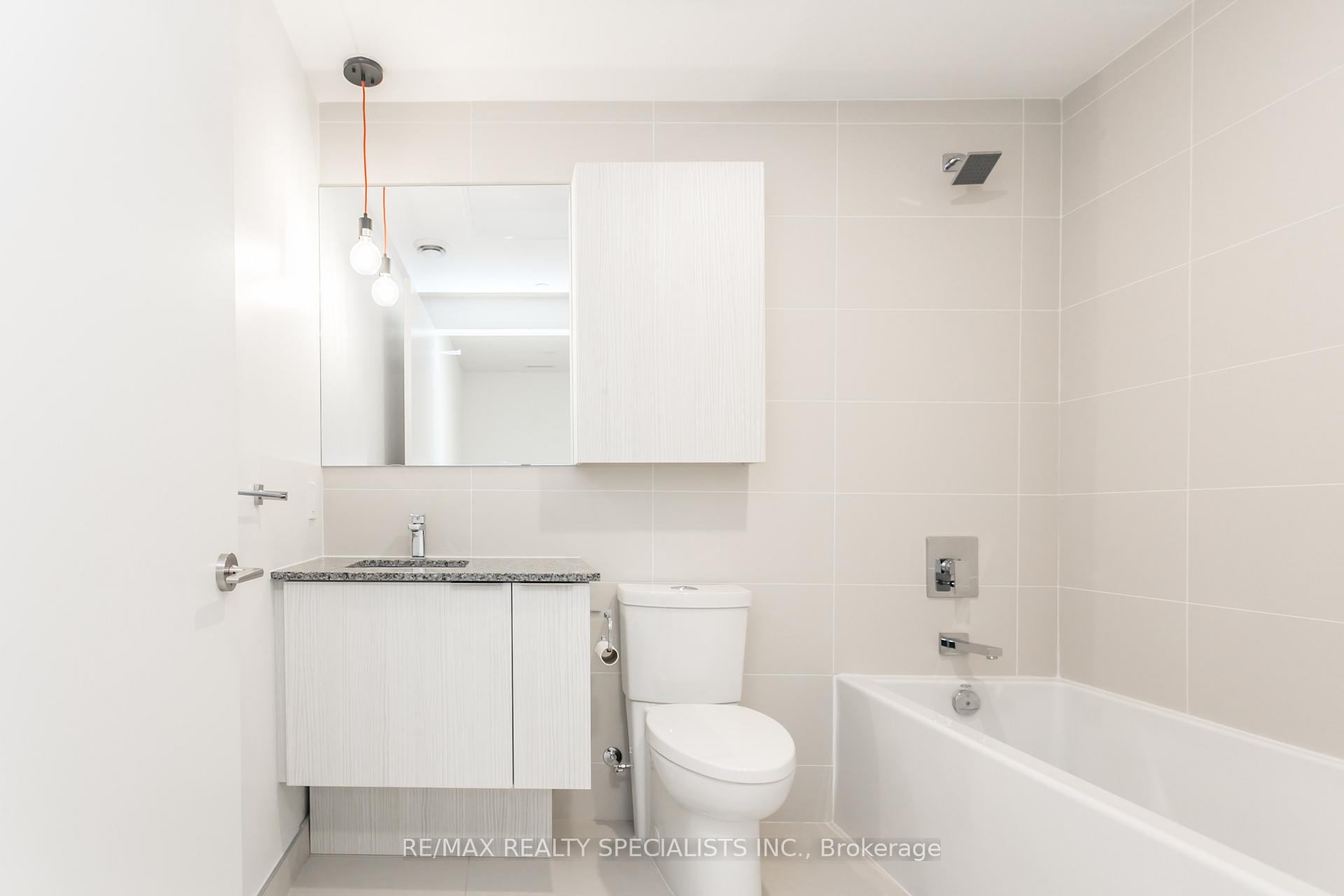Hi! This plugin doesn't seem to work correctly on your browser/platform.
Price
$459,000
Taxes:
$0
Occupancy by:
Vacant
Address:
10 DEERLICK Cour South , Toronto, M3A 0A7, Toronto
Postal Code:
M3A 0A7
Province/State:
Toronto
Directions/Cross Streets:
Don Valley Pkwy & York Mills Rd
Level/Floor
Room
Length(ft)
Width(ft)
Descriptions
Room
1 :
Flat
Den
5.08
6.89
Laminate
Room
2 :
Flat
Living Ro
10.99
9.09
Laminate
Room
3 :
Flat
Kitchen
10.79
6.99
Room
4 :
Flat
Primary B
13.09
9.77
No. of Pieces
Level
Washroom
1 :
5
Flat
Washroom
2 :
5
Flat
Washroom
3 :
0
Washroom
4 :
0
Washroom
5 :
0
Washroom
6 :
0
Washroom
7 :
5
Flat
Washroom
8 :
0
Washroom
9 :
0
Washroom
10 :
0
Washroom
11 :
0
Washroom
12 :
5
Flat
Washroom
13 :
0
Washroom
14 :
0
Washroom
15 :
0
Washroom
16 :
0
Washroom
17 :
5
Flat
Washroom
18 :
0
Washroom
19 :
0
Washroom
20 :
0
Washroom
21 :
0
Sprinklers:
Conc
Heat Type:
Forced Air
Central Air Conditioning:
Central Air
Percent Down:
5
10
15
20
25
10
10
15
20
25
15
10
15
20
25
20
10
15
20
25
Down Payment
$33,245
$66,490
$99,735
$132,980
First Mortgage
$631,655
$598,410
$565,165
$531,920
CMHC/GE
$17,370.51
$11,968.2
$9,890.39
$0
Total Financing
$649,025.51
$610,378.2
$575,055.39
$531,920
Monthly P&I
$2,779.73
$2,614.2
$2,462.92
$2,278.17
Expenses
$0
$0
$0
$0
Total Payment
$2,779.73
$2,614.2
$2,462.92
$2,278.17
Income Required
$104,239.72
$98,032.59
$92,359.41
$85,431.45
This chart is for demonstration purposes only. Always consult a professional financial
advisor before making personal financial decisions.
Although the information displayed is believed to be accurate, no warranties or representations are made of any kind.
RE/MAX REALTY SPECIALISTS INC.
Jump To:
--Please select an Item--
Description
General Details
Property Detail
Financial Info
Utilities and more
Walk Score
Street View
Map and Direction
Book Showing
Email Friend
View Slide Show
View All Photos >
Affordability Chart
Mortgage Calculator
Add To Compare List
Private Website
Print This Page
At a Glance:
Type:
Com - Condo Apartment
Area:
Toronto
Municipality:
Toronto C13
Neighbourhood:
Parkwoods-Donalda
Style:
Apartment
Lot Size:
x 0.00()
Approximate Age:
Tax:
$0
Maintenance Fee:
$463
Beds:
1+1
Baths:
1
Garage:
1
Fireplace:
N
Air Conditioning:
Pool:
Locatin Map:
Listing added to compare list, click
here to view comparison
chart.
Inline HTML
Listing added to compare list,
click here to
view comparison chart.
MD Ashraful Bari
Broker
HomeLife/Future Realty Inc , Brokerage
Independently owned and operated.
Cell: 647.406.6653 | Office: 905.201.9977
MD Ashraful Bari
BROKER
Cell: 647.406.6653
Office: 905.201.9977
Fax: 905.201.9229
HomeLife/Future Realty Inc., Brokerage Independently owned and operated.


