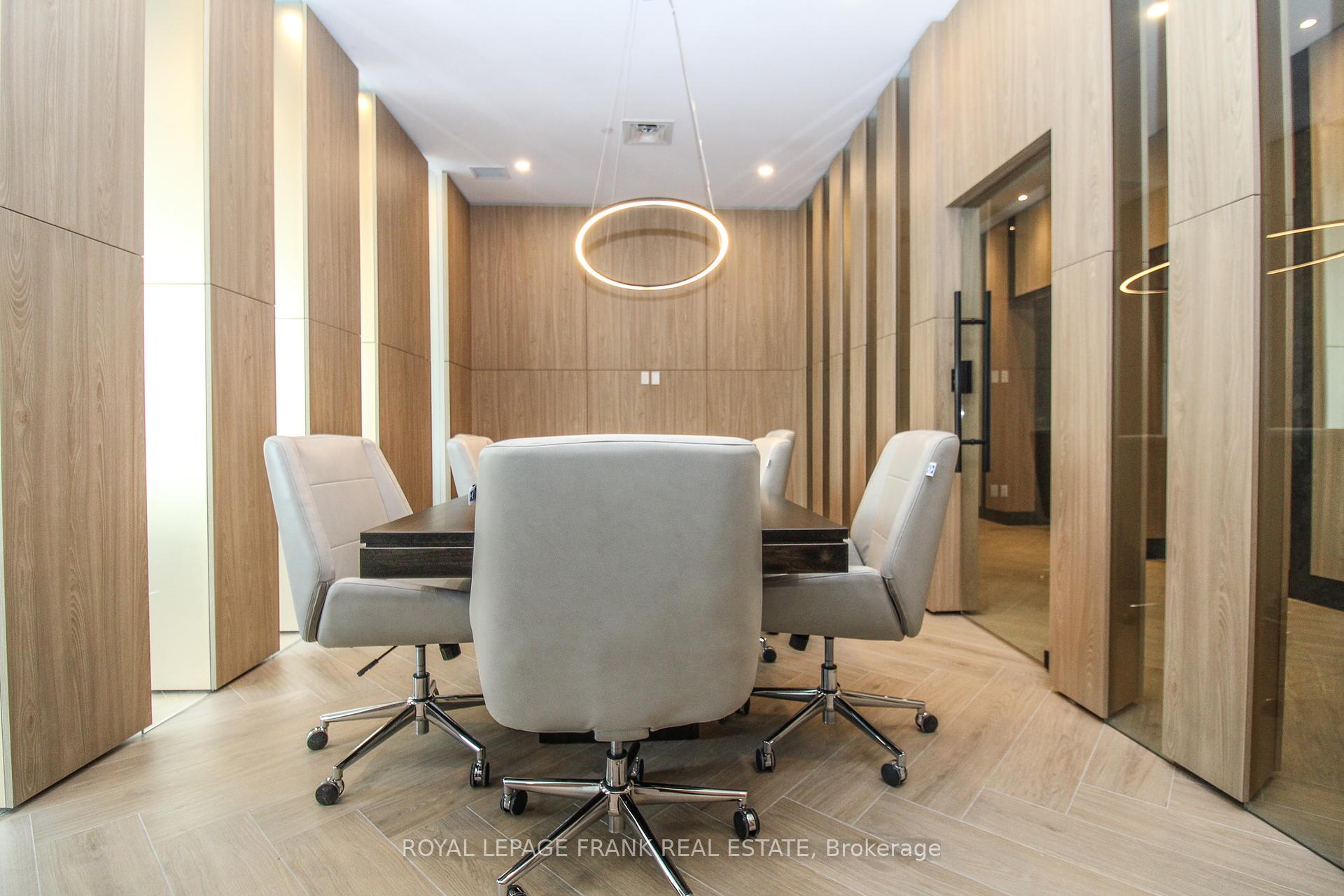Hi! This plugin doesn't seem to work correctly on your browser/platform.
Price
$639,900
Taxes:
$3,539
Maintenance Fee:
318.87
Address:
195 Hunter St East , Unit 805, Peterborough, K9H 1G9, Ontario
Province/State:
Ontario
Condo Corporation No
PCC
Level
8
Unit No
805
Directions/Cross Streets:
Hunter St. E and Armour Rd.
Rooms:
4
Bedrooms:
1
Washrooms:
1
Kitchens:
1
Family Room:
N
Basement:
None
Level/Floor
Room
Length(ft)
Width(ft)
Descriptions
Room
1 :
Main
Living
14.79
8.72
Room
2 :
Main
Kitchen
14.79
10.20
Room
3 :
Main
Br
11.12
14.53
Room
4 :
Main
Bathroom
11.35
4.95
4 Pc Bath
Room
5 :
Main
Office
11.78
8.53
Room
6 :
Main
Foyer
6.00
12.56
No. of Pieces
Level
Washroom
1 :
4
Main
Property Type:
Condo Apt
Style:
Apartment
Exterior:
Brick Front
Garage Type:
Underground
Garage(/Parking)Space:
1
Drive Parking Spaces:
0
Parking Spot:
13
Parking Type:
Exclusive
Legal Description:
2
Exposure:
E
Balcony:
None
Locker:
Owned
Pet Permited:
Restrict
Approximatly Age:
0-5
Approximatly Square Footage:
700-799
Building Amenities:
Bus Ctr (Wifi Bldg)
Water Included:
Y
Heat Included:
Y
Building Insurance Included:
Y
Fireplace/Stove:
N
Heat Source:
Gas
Heat Type:
Forced Air
Central Air Conditioning:
Central Air
Central Vac:
N
Ensuite Laundry:
Y
Percent Down:
5
10
15
20
25
10
10
15
20
25
15
10
15
20
25
20
10
15
20
25
Down Payment
$69,400
$138,800
$208,200
$277,600
First Mortgage
$1,318,600
$1,249,200
$1,179,800
$1,110,400
CMHC/GE
$36,261.5
$24,984
$20,646.5
$0
Total Financing
$1,354,861.5
$1,274,184
$1,200,446.5
$1,110,400
Monthly P&I
$5,802.77
$5,457.23
$5,141.42
$4,755.76
Expenses
$0
$0
$0
$0
Total Payment
$5,802.77
$5,457.23
$5,141.42
$4,755.76
Income Required
$217,603.75
$204,646.17
$192,803.22
$178,340.89
This chart is for demonstration purposes only. Always consult a professional financial
advisor before making personal financial decisions.
Although the information displayed is believed to be accurate, no warranties or representations are made of any kind.
ROYAL LEPAGE FRANK REAL ESTATE
Jump To:
--Please select an Item--
Description
General Details
Room & Interior
Exterior
Utilities
Walk Score
Street View
Map and Direction
Book Showing
Email Friend
View Slide Show
View All Photos >
Virtual Tour
Affordability Chart
Mortgage Calculator
Add To Compare List
Private Website
Print This Page
At a Glance:
Type:
Condo - Condo Apt
Area:
Peterborough
Municipality:
Peterborough
Neighbourhood:
Ashburnham
Style:
Apartment
Lot Size:
x ()
Approximate Age:
0-5
Tax:
$3,539
Maintenance Fee:
$318.87
Beds:
1
Baths:
1
Garage:
1
Fireplace:
N
Air Conditioning:
Pool:
Locatin Map:
Listing added to compare list, click
here to view comparison
chart.
Inline HTML
Listing added to compare list,
click here to
view comparison chart.
MD Ashraful Bari
Broker
HomeLife/Future Realty Inc , Brokerage
Independently owned and operated.
Cell: 647.406.6653 | Office: 905.201.9977
MD Ashraful Bari
BROKER
Cell: 647.406.6653
Office: 905.201.9977
Fax: 905.201.9229
HomeLife/Future Realty Inc., Brokerage Independently owned and operated.


