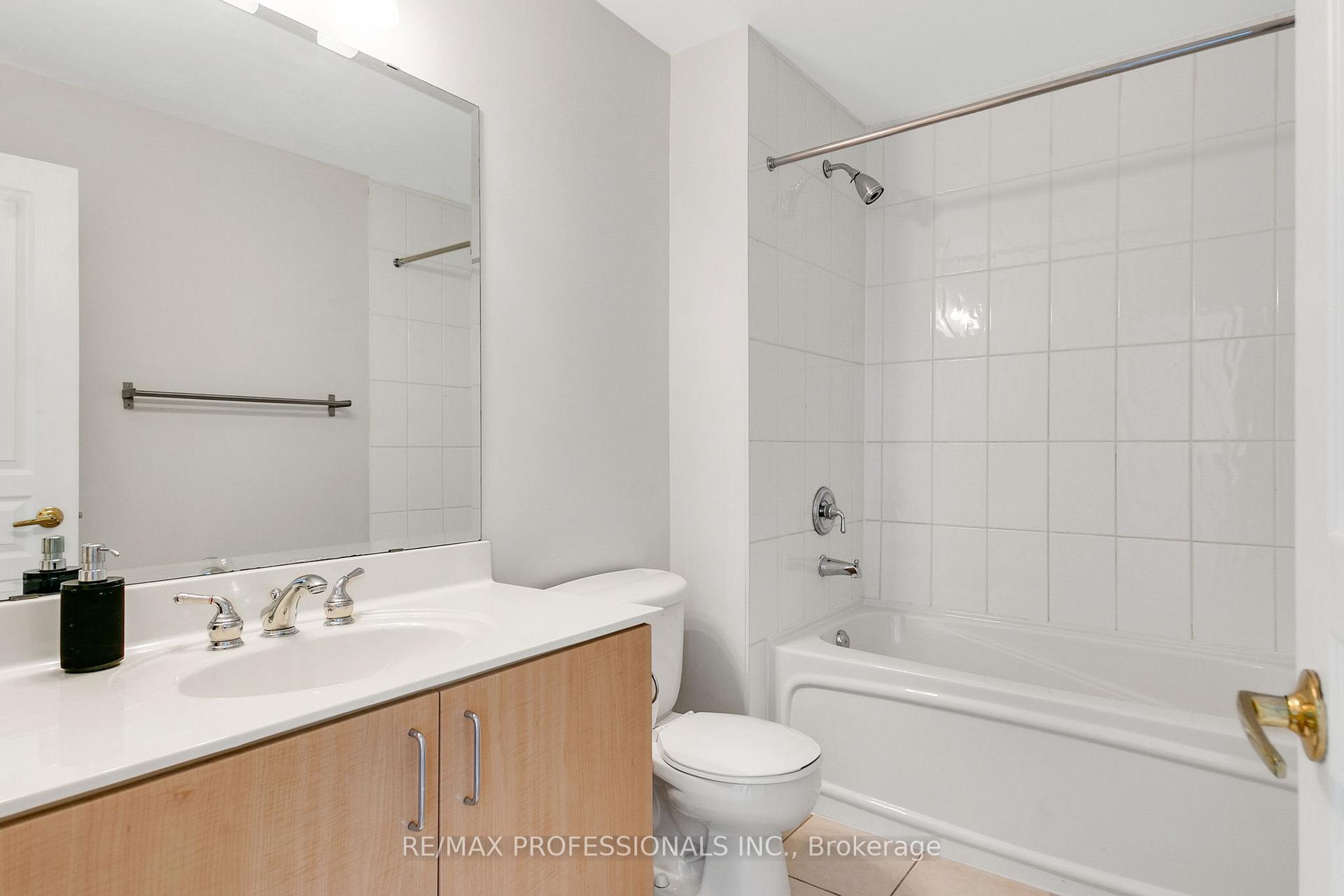Hi! This plugin doesn't seem to work correctly on your browser/platform.
Price
$1,699,000
Taxes:
$11,236.72
Occupancy by:
Owner
Address:
84 Compass Way , Mississauga, L5G 4T8, Peel
Postal Code:
L5G 4T8
Province/State:
Peel
Directions/Cross Streets:
Hurontario St / Lakeshore Rd E
Level/Floor
Room
Length(ft)
Width(ft)
Descriptions
Room
1 :
Main
Living
24.21
13.12
Hardwood Floor, Crown Moulding, O/Looks Garden
Room
2 :
Main
Living Ro
24.21
13.12
Hardwood Floor, Crown Moulding, Overlooks Garden
Room
3 :
Main
Dining Ro
24.21
13.12
Hardwood Floor, Crown Moulding, Combined w/Living
Room
4 :
Main
Kitchen
24.73
17.42
Hardwood Floor, Granite Counters, Stainless Steel Appl
Room
5 :
Main
Family Ro
24.73
17.42
Hardwood Floor, Gas Fireplace, W/O To Patio
Room
6 :
Second
Primary B
17.55
15.58
Hardwood Floor, 5 Pc Ensuite, Walk-In Closet(s)
Room
7 :
Second
Bedroom 2
14.69
10.99
Hardwood Floor, 4 Pc Ensuite, Double Closet
Room
8 :
Third
Bedroom 3
19.02
10.66
Broadloom, 4 Pc Bath, W/O To Balcony
Room
9 :
Third
Sitting
12.46
12.43
Broadloom, Walk-In Closet(s), Sliding Doors
Room
10 :
Lower
Recreatio
17.19
14.83
Broadloom, Pot Lights, Access To Garage
No. of Pieces
Level
Washroom
1 :
2
Main
Washroom
2 :
5
2nd
Washroom
3 :
4
2nd
Washroom
4 :
4
3rd
Washroom
5 :
2
Main
Washroom
6 :
5
Second
Washroom
7 :
4
Second
Washroom
8 :
4
Third
Washroom
9 :
0
Total Area:
0
Approximatly Age:
16-30
Heat Type:
Forced Air
Central Air Conditioning:
Central Air
Percent Down:
5
10
15
20
25
10
10
15
20
25
15
10
15
20
25
20
10
15
20
25
Down Payment
$84,950
$169,900
$254,850
$339,800
First Mortgage
$1,614,050
$1,529,100
$1,444,150
$1,359,200
CMHC/GE
$44,386.38
$30,582
$25,272.63
$0
Total Financing
$1,658,436.38
$1,559,682
$1,469,422.63
$1,359,200
Monthly P&I
$7,102.95
$6,680
$6,293.42
$5,821.35
Expenses
$0
$0
$0
$0
Total Payment
$7,102.95
$6,680
$6,293.42
$5,821.35
Income Required
$266,360.79
$250,499.89
$236,003.37
$218,300.56
This chart is for demonstration purposes only. Always consult a professional financial
advisor before making personal financial decisions.
Although the information displayed is believed to be accurate, no warranties or representations are made of any kind.
RE/MAX PROFESSIONALS INC.
Jump To:
--Please select an Item--
Description
General Details
Property Detail
Financial Info
Utilities and more
Walk Score
Street View
Map and Direction
Book Showing
Email Friend
View Slide Show
View All Photos >
Virtual Tour
Affordability Chart
Mortgage Calculator
Add To Compare List
Private Website
Print This Page
At a Glance:
Type:
Com - Condo Townhouse
Area:
Peel
Municipality:
Mississauga
Neighbourhood:
Port Credit
Style:
3-Storey
Lot Size:
x 0.00()
Approximate Age:
16-30
Tax:
$11,236.72
Maintenance Fee:
$989.17
Beds:
3
Baths:
4
Garage:
2
Fireplace:
Y
Air Conditioning:
Pool:
Locatin Map:
Listing added to compare list, click
here to view comparison
chart.
Inline HTML
Listing added to compare list,
click here to
view comparison chart.
MD Ashraful Bari
Broker
HomeLife/Future Realty Inc , Brokerage
Independently owned and operated.
Cell: 647.406.6653 | Office: 905.201.9977
MD Ashraful Bari
BROKER
Cell: 647.406.6653
Office: 905.201.9977
Fax: 905.201.9229
HomeLife/Future Realty Inc., Brokerage Independently owned and operated.


