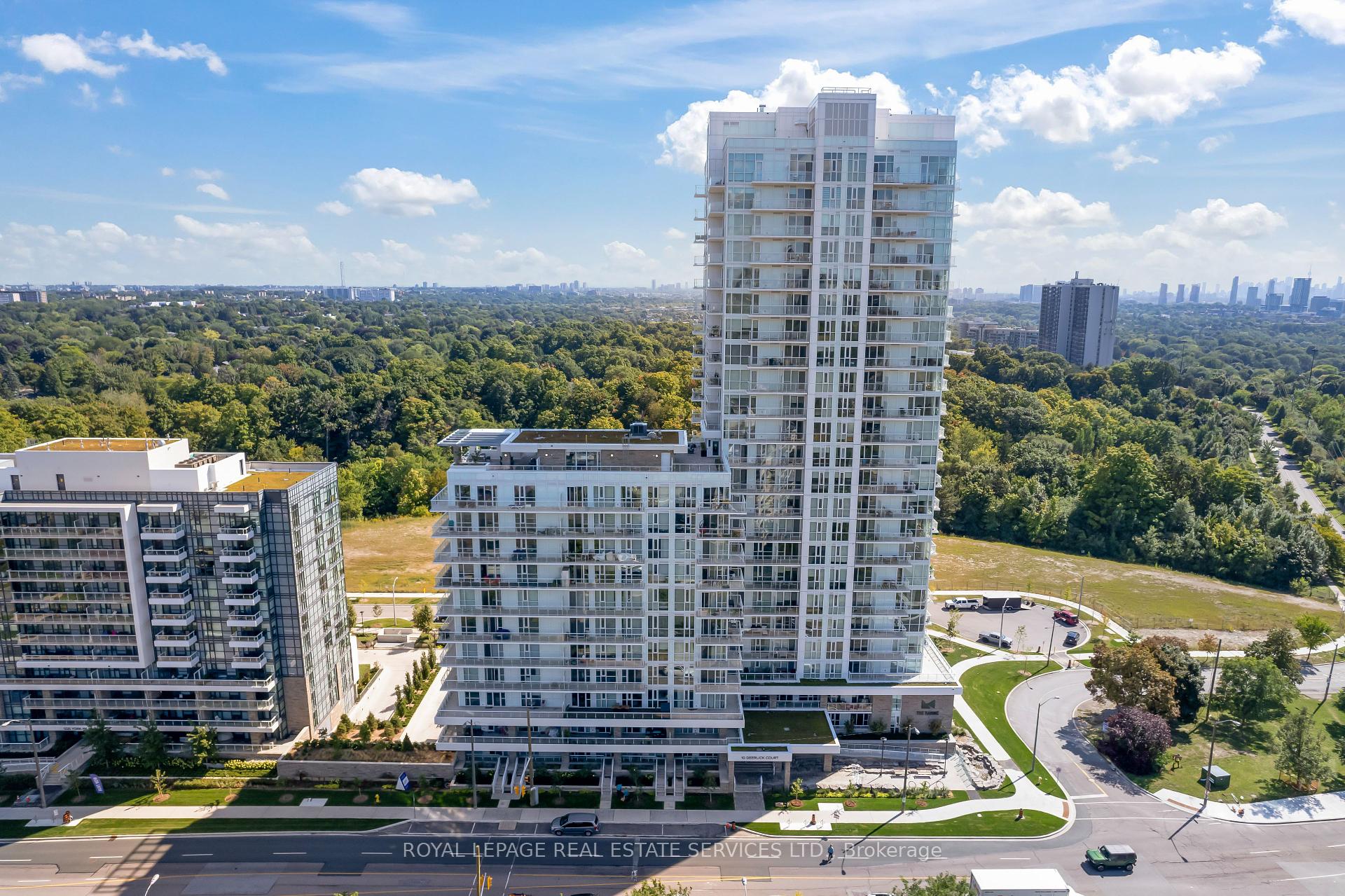Hi! This plugin doesn't seem to work correctly on your browser/platform.
Price
$569,000
Taxes:
$2,105.1
Occupancy by:
Vacant
Address:
10 Deerlick Cour , Toronto, M3A 0A7, Toronto
Postal Code:
M3A 0A7
Province/State:
Toronto
Directions/Cross Streets:
York Mills Rd and Hwy 404
Level/Floor
Room
Length(ft)
Width(ft)
Descriptions
Room
1 :
Flat
Living Ro
10.43
9.84
Laminate, W/O To Balcony, Window Floor to Ceil
Room
2 :
Flat
Kitchen
10.59
6.43
Laminate, Stainless Steel Appl, Track Lighting
Room
3 :
Flat
Primary B
13.25
9.51
Laminate, 4 Pc Ensuite, Window Floor to Ceil
Room
4 :
Flat
Den
9.32
8.92
Laminate
No. of Pieces
Level
Washroom
1 :
3
Flat
Washroom
2 :
4
Flat
Washroom
3 :
3
Flat
Washroom
4 :
4
Flat
Washroom
5 :
0
Washroom
6 :
0
Washroom
7 :
0
Total Area:
0
Approximatly Age:
0-5
Sprinklers:
Secu
Heat Type:
Fan Coil
Central Air Conditioning:
Central Air
Percent Down:
5
10
15
20
25
10
10
15
20
25
15
10
15
20
25
20
10
15
20
25
Down Payment
$28,450
$56,900
$85,350
$113,800
First Mortgage
$540,550
$512,100
$483,650
$455,200
CMHC/GE
$14,865.13
$10,242
$8,463.88
$0
Total Financing
$555,415.13
$522,342
$492,113.88
$455,200
Monthly P&I
$2,378.8
$2,237.15
$2,107.69
$1,949.59
Expenses
$0
$0
$0
$0
Total Payment
$2,378.8
$2,237.15
$2,107.69
$1,949.59
Income Required
$89,205
$83,893.14
$79,038.21
$73,109.49
This chart is for demonstration purposes only. Always consult a professional financial
advisor before making personal financial decisions.
Although the information displayed is believed to be accurate, no warranties or representations are made of any kind.
ROYAL LEPAGE REAL ESTATE SERVICES LTD.
Jump To:
--Please select an Item--
Description
General Details
Property Detail
Financial Info
Utilities and more
Walk Score
Street View
Map and Direction
Book Showing
Email Friend
View Slide Show
View All Photos >
Affordability Chart
Mortgage Calculator
Add To Compare List
Private Website
Print This Page
At a Glance:
Type:
Com - Condo Apartment
Area:
Toronto
Municipality:
Toronto C13
Neighbourhood:
Parkwoods-Donalda
Style:
Apartment
Lot Size:
x 0.00()
Approximate Age:
0-5
Tax:
$2,105.1
Maintenance Fee:
$514.11
Beds:
1+1
Baths:
2
Garage:
1
Fireplace:
N
Air Conditioning:
Pool:
Locatin Map:
Listing added to compare list, click
here to view comparison
chart.
Inline HTML
Listing added to compare list,
click here to
view comparison chart.
MD Ashraful Bari
Broker
HomeLife/Future Realty Inc , Brokerage
Independently owned and operated.
Cell: 647.406.6653 | Office: 905.201.9977
MD Ashraful Bari
BROKER
Cell: 647.406.6653
Office: 905.201.9977
Fax: 905.201.9229
HomeLife/Future Realty Inc., Brokerage Independently owned and operated.


