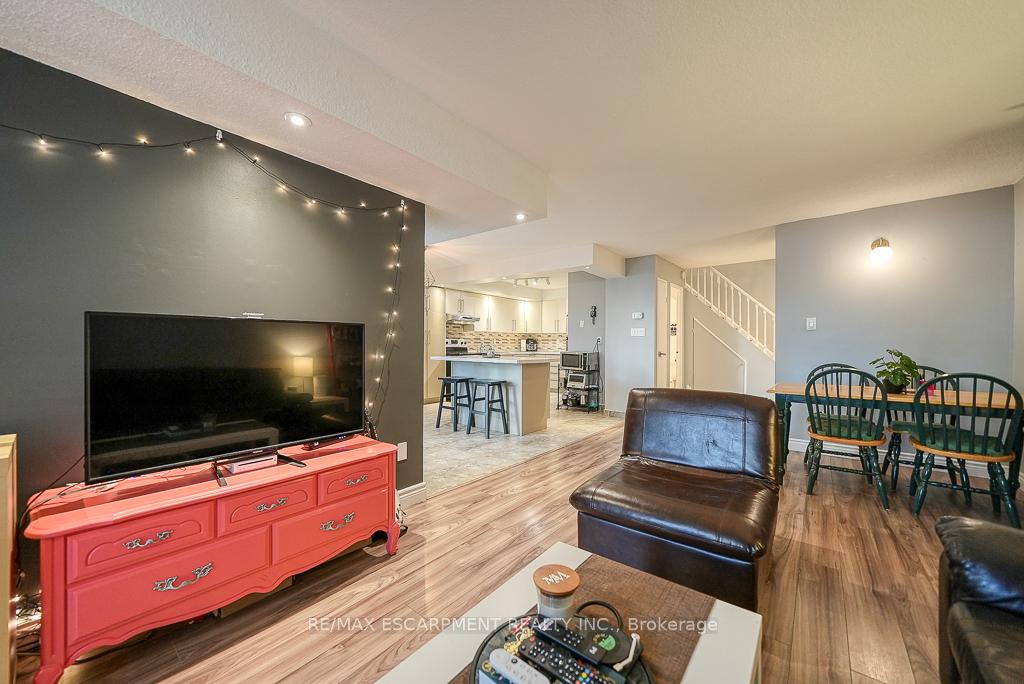Hi! This plugin doesn't seem to work correctly on your browser/platform.
Price
$599,900
Taxes:
$1,759
Assessment:
$211000
Assessment Year:
2024
Maintenance Fee:
1,281.52
Address:
1300 Marlborough Crt , Unit 119, Oakville, L6H 2S2, Ontario
Province/State:
Ontario
Condo Corporation No
HCP
Level
1
Unit No
19
Locker No
SA38
Directions/Cross Streets:
Trafalgar Rd. and Marlborough Crt.
Rooms:
7
Bedrooms:
3
Washrooms:
2
Kitchens:
1
Family Room:
Y
Basement:
None
Level/Floor
Room
Length(ft)
Width(ft)
Descriptions
Room
1 :
Main
Foyer
9.91
7.68
Room
2 :
Main
Bathroom
4.82
5.15
2 Pc Bath
Room
3 :
Main
Dining
10.66
8.23
Room
4 :
Main
Kitchen
11.91
20.01
Room
5 :
Main
Living
10.66
12.66
Room
6 :
2nd
Prim Bdrm
10.66
14.24
Room
7 :
2nd
Br
8.66
14.07
Room
8 :
2nd
Br
8.50
14.07
Room
9 :
2nd
Bathroom
4.92
7.68
4 Pc Bath
Room
10 :
2nd
Den
8.50
20.93
No. of Pieces
Level
Washroom
1 :
2
Flat
Washroom
2 :
4
2nd
Property Type:
Condo Apt
Style:
2-Storey
Exterior:
Concrete
Garage Type:
Underground
Garage(/Parking)Space:
1
Drive Parking Spaces:
0
Parking Spot:
25
Parking Type:
Exclusive
Legal Description:
B2
Exposure:
W
Balcony:
Terr
Locker:
Owned
Pet Permited:
Restrict
Retirement Home:
N
Approximatly Age:
31-50
Approximatly Square Footage:
1200-1399
Building Amenities:
Bike Storage
Property Features:
Hospital
CAC Included:
Y
Hydro Included:
Y
Water Included:
Y
Common Elements Included:
Y
Heat Included:
Y
Parking Included:
Y
Building Insurance Included:
Y
Fireplace/Stove:
N
Heat Source:
Electric
Heat Type:
Forced Air
Central Air Conditioning:
Central Air
Central Vac:
N
Elevator Lift:
Y
Percent Down:
5
10
15
20
25
10
10
15
20
25
15
10
15
20
25
20
10
15
20
25
Down Payment
$29,995
$59,990
$89,985
$119,980
First Mortgage
$569,905
$539,910
$509,915
$479,920
CMHC/GE
$15,672.39
$10,798.2
$8,923.51
$0
Total Financing
$585,577.39
$550,708.2
$518,838.51
$479,920
Monthly P&I
$2,507.98
$2,358.64
$2,222.15
$2,055.46
Expenses
$0
$0
$0
$0
Total Payment
$2,507.98
$2,358.64
$2,222.15
$2,055.46
Income Required
$94,049.35
$88,449.02
$83,330.44
$77,079.76
This chart is for demonstration purposes only. Always consult a professional financial
advisor before making personal financial decisions.
Although the information displayed is believed to be accurate, no warranties or representations are made of any kind.
RE/MAX ESCARPMENT REALTY INC.
Jump To:
--Please select an Item--
Description
General Details
Room & Interior
Exterior
Utilities
Walk Score
Street View
Map and Direction
Book Showing
Email Friend
View Slide Show
View All Photos >
Virtual Tour
Affordability Chart
Mortgage Calculator
Add To Compare List
Private Website
Print This Page
At a Glance:
Type:
Condo - Condo Apt
Area:
Halton
Municipality:
Oakville
Neighbourhood:
1005 - FA Falgarwood
Style:
2-Storey
Lot Size:
x ()
Approximate Age:
31-50
Tax:
$1,759
Maintenance Fee:
$1,281.52
Beds:
3
Baths:
2
Garage:
1
Fireplace:
N
Air Conditioning:
Pool:
Locatin Map:
Listing added to compare list, click
here to view comparison
chart.
Inline HTML
Listing added to compare list,
click here to
view comparison chart.
MD Ashraful Bari
Broker
HomeLife/Future Realty Inc , Brokerage
Independently owned and operated.
Cell: 647.406.6653 | Office: 905.201.9977
MD Ashraful Bari
BROKER
Cell: 647.406.6653
Office: 905.201.9977
Fax: 905.201.9229
HomeLife/Future Realty Inc., Brokerage Independently owned and operated.


