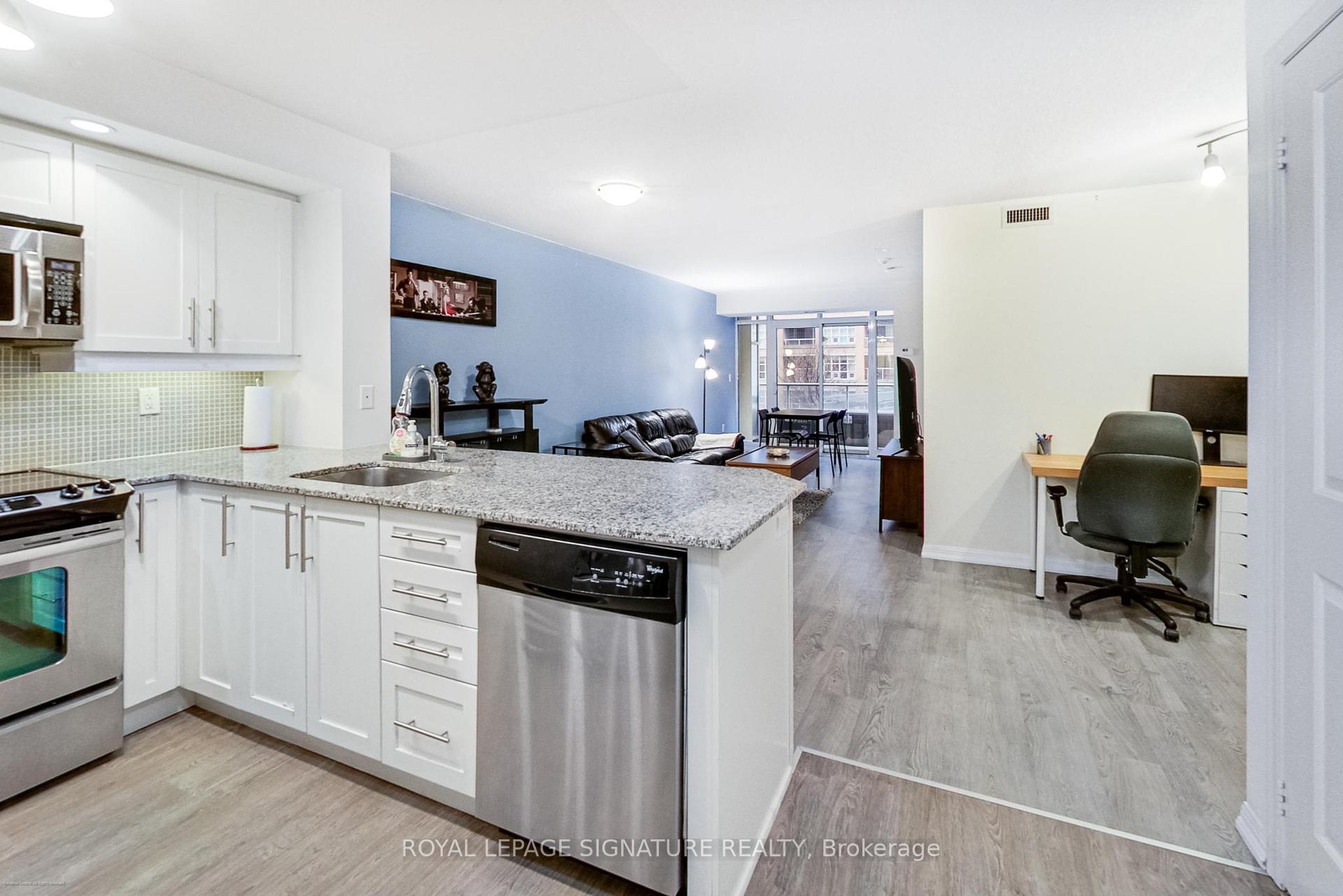Hi! This plugin doesn't seem to work correctly on your browser/platform.
Price
$660,000
Taxes:
$2,653.72
Maintenance Fee:
610.21
Address:
65 East Liberty St , Unit 408, Toronto, M6K 3R2, Ontario
Province/State:
Ontario
Condo Corporation No
TSCC
Level
4
Unit No
33
Directions/Cross Streets:
Strachan/East Liberty
Rooms:
5
Bedrooms:
1
Bedrooms +:
1
Washrooms:
1
Kitchens:
1
Family Room:
N
Basement:
None
Level/Floor
Room
Length(ft)
Width(ft)
Descriptions
Room
1 :
Main
Living
14.10
9.84
Combined W/Dining, W/O To Balcony, Laminate
Room
2 :
Main
Dining
9.84
8.20
Combined W/Living, Open Concept, Laminate
Room
3 :
Main
Kitchen
8.86
7.87
Breakfast Bar, Stainless Steel Appl, Laminate
Room
4 :
Main
Prim Bdrm
10.82
-59.04
Large Window, Double Closet, Laminate
Room
5 :
Main
Den
9.51
7.22
Closet, Laminate
No. of Pieces
Level
Washroom
1 :
4
Property Type:
Condo Apt
Style:
Apartment
Exterior:
Brick
Garage Type:
Underground
Garage(/Parking)Space:
1
Drive Parking Spaces:
1
Parking Type:
Owned
Exposure:
W
Balcony:
Open
Locker:
Owned
Pet Permited:
Restrict
Approximatly Square Footage:
600-699
Building Amenities:
Bbqs Allowed
CAC Included:
Y
Water Included:
Y
Common Elements Included:
Y
Heat Included:
Y
Parking Included:
Y
Building Insurance Included:
Y
Fireplace/Stove:
N
Heat Source:
Gas
Heat Type:
Forced Air
Central Air Conditioning:
Central Air
Central Vac:
N
Ensuite Laundry:
Y
Percent Down:
5
10
15
20
25
10
10
15
20
25
15
10
15
20
25
20
10
15
20
25
Down Payment
$33,000
$66,000
$99,000
$132,000
First Mortgage
$627,000
$594,000
$561,000
$528,000
CMHC/GE
$17,242.5
$11,880
$9,817.5
$0
Total Financing
$644,242.5
$605,880
$570,817.5
$528,000
Monthly P&I
$2,759.24
$2,594.94
$2,444.77
$2,261.38
Expenses
$0
$0
$0
$0
Total Payment
$2,759.24
$2,594.94
$2,444.77
$2,261.38
Income Required
$103,471.53
$97,310.14
$91,678.77
$84,801.86
This chart is for demonstration purposes only. Always consult a professional financial
advisor before making personal financial decisions.
Although the information displayed is believed to be accurate, no warranties or representations are made of any kind.
ROYAL LEPAGE SIGNATURE REALTY
Jump To:
--Please select an Item--
Description
General Details
Room & Interior
Exterior
Utilities
Walk Score
Street View
Map and Direction
Book Showing
Email Friend
View Slide Show
View All Photos >
Virtual Tour
Affordability Chart
Mortgage Calculator
Add To Compare List
Private Website
Print This Page
At a Glance:
Type:
Condo - Condo Apt
Area:
Toronto
Municipality:
Toronto
Neighbourhood:
Niagara
Style:
Apartment
Lot Size:
x ()
Approximate Age:
Tax:
$2,653.72
Maintenance Fee:
$610.21
Beds:
1+1
Baths:
1
Garage:
1
Fireplace:
N
Air Conditioning:
Pool:
Locatin Map:
Listing added to compare list, click
here to view comparison
chart.
Inline HTML
Listing added to compare list,
click here to
view comparison chart.
MD Ashraful Bari
Broker
HomeLife/Future Realty Inc , Brokerage
Independently owned and operated.
Cell: 647.406.6653 | Office: 905.201.9977
MD Ashraful Bari
BROKER
Cell: 647.406.6653
Office: 905.201.9977
Fax: 905.201.9229
HomeLife/Future Realty Inc., Brokerage Independently owned and operated.


