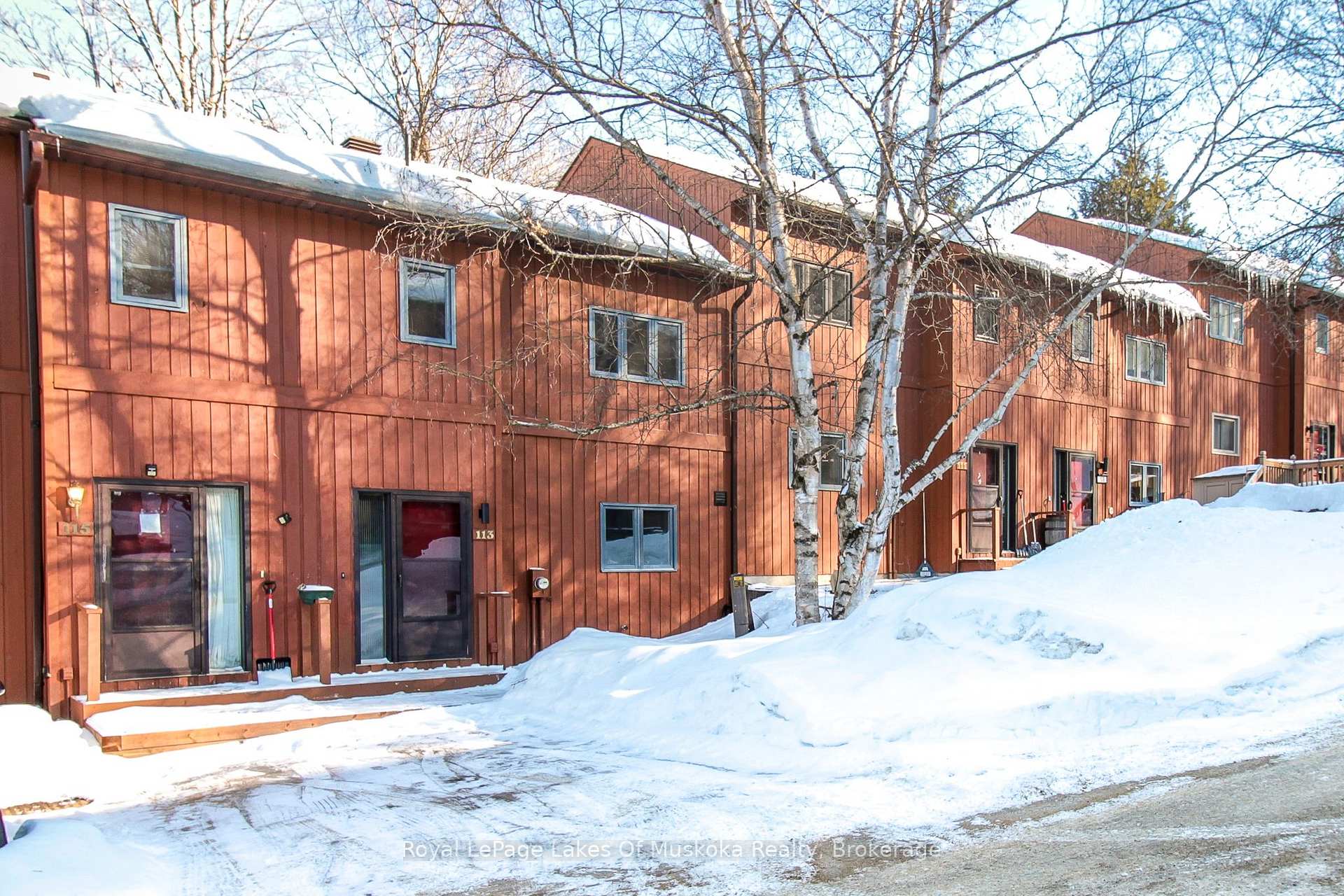Hi! This plugin doesn't seem to work correctly on your browser/platform.
Price
$499,000
Taxes:
$2,694.13
Occupancy by:
Vacant
Address:
113 Southbank Driv , Bracebridge, P1L 1G3, Muskoka
Postal Code:
P1L 1G3
Province/State:
Muskoka
Directions/Cross Streets:
Southbank and Ecclestone
No. of Pieces
Level
Washroom
1 :
4
Washroom
2 :
2
Washroom
3 :
4
Washroom
4 :
2
Washroom
5 :
0
Washroom
6 :
0
Washroom
7 :
0
Heat Type:
Forced Air
Central Air Conditioning:
None
Percent Down:
5
10
15
20
25
10
10
15
20
25
15
10
15
20
25
20
10
15
20
25
Down Payment
$24,995
$49,990
$74,985
$99,980
First Mortgage
$474,905
$449,910
$424,915
$399,920
CMHC/GE
$13,059.89
$8,998.2
$7,436.01
$0
Total Financing
$487,964.89
$458,908.2
$432,351.01
$399,920
Monthly P&I
$2,089.92
$1,965.47
$1,851.73
$1,712.83
Expenses
$0
$0
$0
$0
Total Payment
$2,089.92
$1,965.47
$1,851.73
$1,712.83
Income Required
$78,371.84
$73,705.06
$69,439.72
$64,230.99
This chart is for demonstration purposes only. Always consult a professional financial
advisor before making personal financial decisions.
Although the information displayed is believed to be accurate, no warranties or representations are made of any kind.
Royal LePage Lakes Of Muskoka Realty
Jump To:
--Please select an Item--
Description
General Details
Property Detail
Financial Info
Utilities and more
Walk Score
Street View
Map and Direction
Book Showing
Email Friend
View Slide Show
View All Photos >
Affordability Chart
Mortgage Calculator
Add To Compare List
Private Website
Print This Page
At a Glance:
Type:
Com - Condo Townhouse
Area:
Muskoka
Municipality:
Bracebridge
Neighbourhood:
Macaulay
Style:
2-Storey
Lot Size:
x 0.00()
Approximate Age:
Tax:
$2,694.13
Maintenance Fee:
$550
Beds:
3
Baths:
3
Garage:
0
Fireplace:
Y
Air Conditioning:
Pool:
Locatin Map:
Listing added to compare list, click
here to view comparison
chart.
Inline HTML
Listing added to compare list,
click here to
view comparison chart.
MD Ashraful Bari
Broker
HomeLife/Future Realty Inc , Brokerage
Independently owned and operated.
Cell: 647.406.6653 | Office: 905.201.9977
MD Ashraful Bari
BROKER
Cell: 647.406.6653
Office: 905.201.9977
Fax: 905.201.9229
HomeLife/Future Realty Inc., Brokerage Independently owned and operated.


