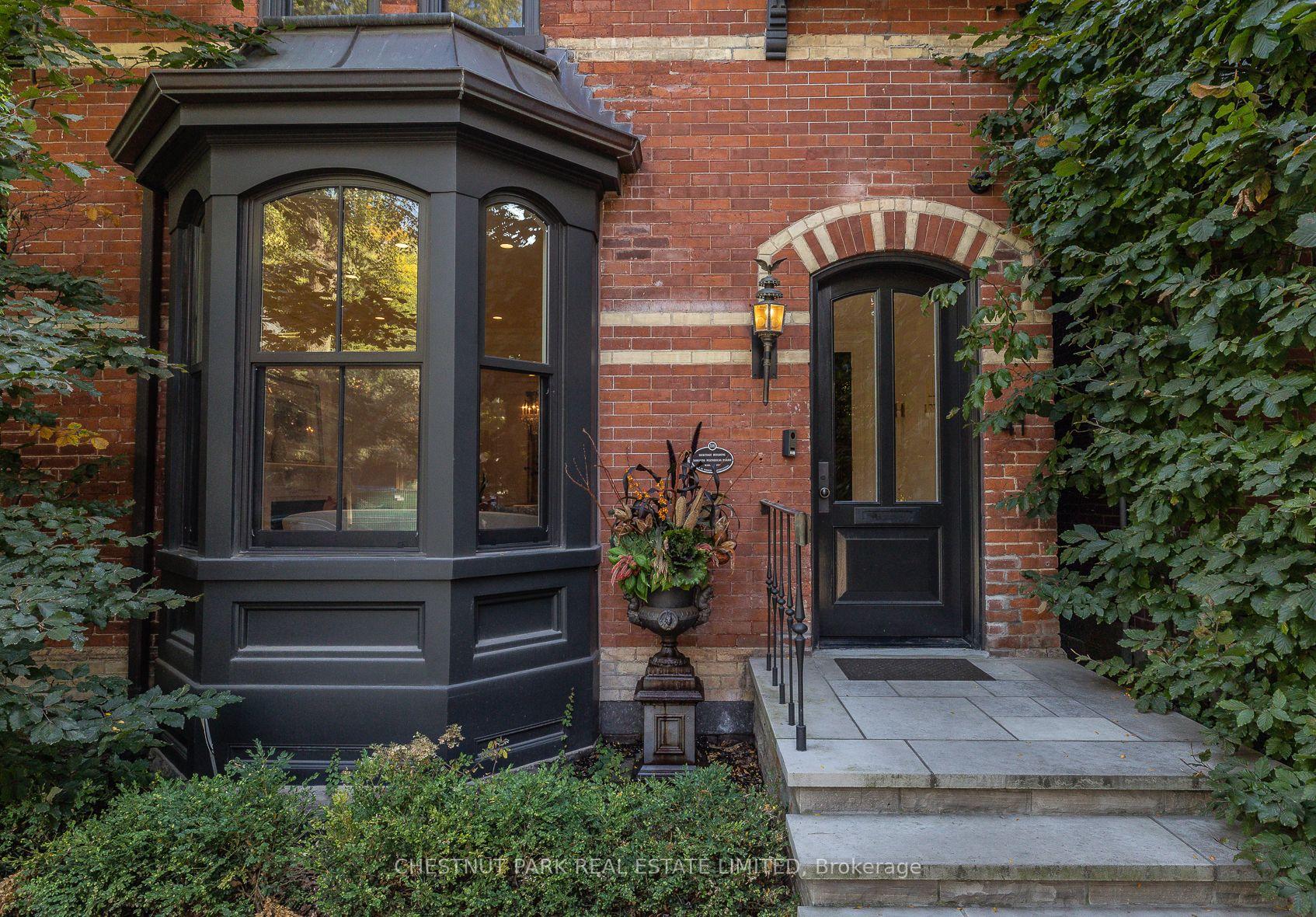Hi! This plugin doesn't seem to work correctly on your browser/platform.
Price
$5,500,000
Taxes:
$22,002.29
Occupancy by:
Owner
Address:
41 Boswell Aven , Toronto, M5R 1M5, Toronto
Lot Size:
25
x
93.63
(Feet )
Directions/Cross Streets:
Avenue/Bloor
Rooms:
7
Rooms +:
2
Bedrooms:
3
Bedrooms +:
1
Washrooms:
5
Kitchens:
1
Family Room:
T
Basement:
Finished
Level/Floor
Room
Length(ft)
Width(ft)
Descriptions
Room
1 :
Main
Foyer
5.41
10.50
Marble Floor, Heated Floor, Double Closet
Room
2 :
Main
Foyer
5.41
10.50
Marble Floor, Heated Floor, Double Closet
Room
3 :
Main
Living Ro
12.50
15.28
Crown Moulding, Gas Fireplace, Pocket Doors
Room
4 :
Main
Dining Ro
13.09
12.99
B/I Shelves, Crown Moulding, Pocket Doors
Room
5 :
Main
Kitchen
15.58
15.28
B/I Appliances, Centre Island, Breakfast Bar
Room
6 :
Main
Family Ro
15.09
13.28
Gas Fireplace, W/O To Garden, Window Floor to Ceil
Room
7 :
Second
Primary B
11.71
21.68
5 Pc Ensuite, Gas Fireplace, Walk-In Closet(s)
Room
8 :
Second
Bedroom 2
15.91
13.28
3 Pc Ensuite, Heated Floor, Hardwood Floor
Room
9 :
Second
Bedroom 3
11.09
11.12
Overlooks Backyard, Window, Closet
Room
10 :
Lower
Bedroom 4
18.11
15.91
3 Pc Ensuite, Hardwood Floor, Closet
Room
11 :
Lower
Exercise
12.10
20.89
Mirrored Walls, B/I Closet, Window
No. of Pieces
Level
Washroom
1 :
2
Main
Washroom
2 :
3
2nd
Washroom
3 :
5
2nd
Washroom
4 :
2
Lower
Washroom
5 :
3
Lower
Washroom
6 :
2
Main
Washroom
7 :
3
Second
Washroom
8 :
5
Second
Washroom
9 :
2
Lower
Washroom
10 :
3
Lower
Washroom
11 :
2
Main
Washroom
12 :
3
Second
Washroom
13 :
5
Second
Washroom
14 :
2
Lower
Washroom
15 :
3
Lower
Property Type:
Detached
Style:
2-Storey
Exterior:
Brick
Garage Type:
None
(Parking/)Drive:
Front Yard
Drive Parking Spaces:
1
Parking Type:
Front Yard
Parking Type:
Front Yard
Pool:
None
Approximatly Square Footage:
2000-2500
Property Features:
Fenced Yard
CAC Included:
N
Water Included:
N
Cabel TV Included:
N
Common Elements Included:
N
Heat Included:
N
Parking Included:
N
Condo Tax Included:
N
Building Insurance Included:
N
Fireplace/Stove:
Y
Heat Source:
Gas
Heat Type:
Forced Air
Central Air Conditioning:
Central Air
Central Vac:
N
Laundry Level:
Syste
Ensuite Laundry:
F
Elevator Lift:
False
Sewers:
Sewer
Percent Down:
5
10
15
20
25
10
10
15
20
25
15
10
15
20
25
20
10
15
20
25
Down Payment
$87.5
$175
$262.5
$350
First Mortgage
$1,662.5
$1,575
$1,487.5
$1,400
CMHC/GE
$45.72
$31.5
$26.03
$0
Total Financing
$1,708.22
$1,606.5
$1,513.53
$1,400
Monthly P&I
$7.32
$6.88
$6.48
$6
Expenses
$0
$0
$0
$0
Total Payment
$7.32
$6.88
$6.48
$6
Income Required
$274.36
$258.02
$243.09
$224.85
This chart is for demonstration purposes only. Always consult a professional financial
advisor before making personal financial decisions.
Although the information displayed is believed to be accurate, no warranties or representations are made of any kind.
CHESTNUT PARK REAL ESTATE LIMITED
Jump To:
--Please select an Item--
Description
General Details
Room & Interior
Exterior
Utilities
Walk Score
Street View
Map and Direction
Book Showing
Email Friend
View Slide Show
View All Photos >
Affordability Chart
Mortgage Calculator
Add To Compare List
Private Website
Print This Page
At a Glance:
Type:
Freehold - Detached
Area:
Toronto
Municipality:
Toronto C02
Neighbourhood:
Annex
Style:
2-Storey
Lot Size:
25.00 x 93.63(Feet)
Approximate Age:
Tax:
$22,002.29
Maintenance Fee:
$0
Beds:
3+1
Baths:
5
Garage:
0
Fireplace:
Y
Air Conditioning:
Pool:
None
Locatin Map:
Listing added to compare list, click
here to view comparison
chart.
Inline HTML
Listing added to compare list,
click here to
view comparison chart.
MD Ashraful Bari
Broker
HomeLife/Future Realty Inc , Brokerage
Independently owned and operated.
Cell: 647.406.6653 | Office: 905.201.9977
MD Ashraful Bari
BROKER
Cell: 647.406.6653
Office: 905.201.9977
Fax: 905.201.9229
HomeLife/Future Realty Inc., Brokerage Independently owned and operated.


