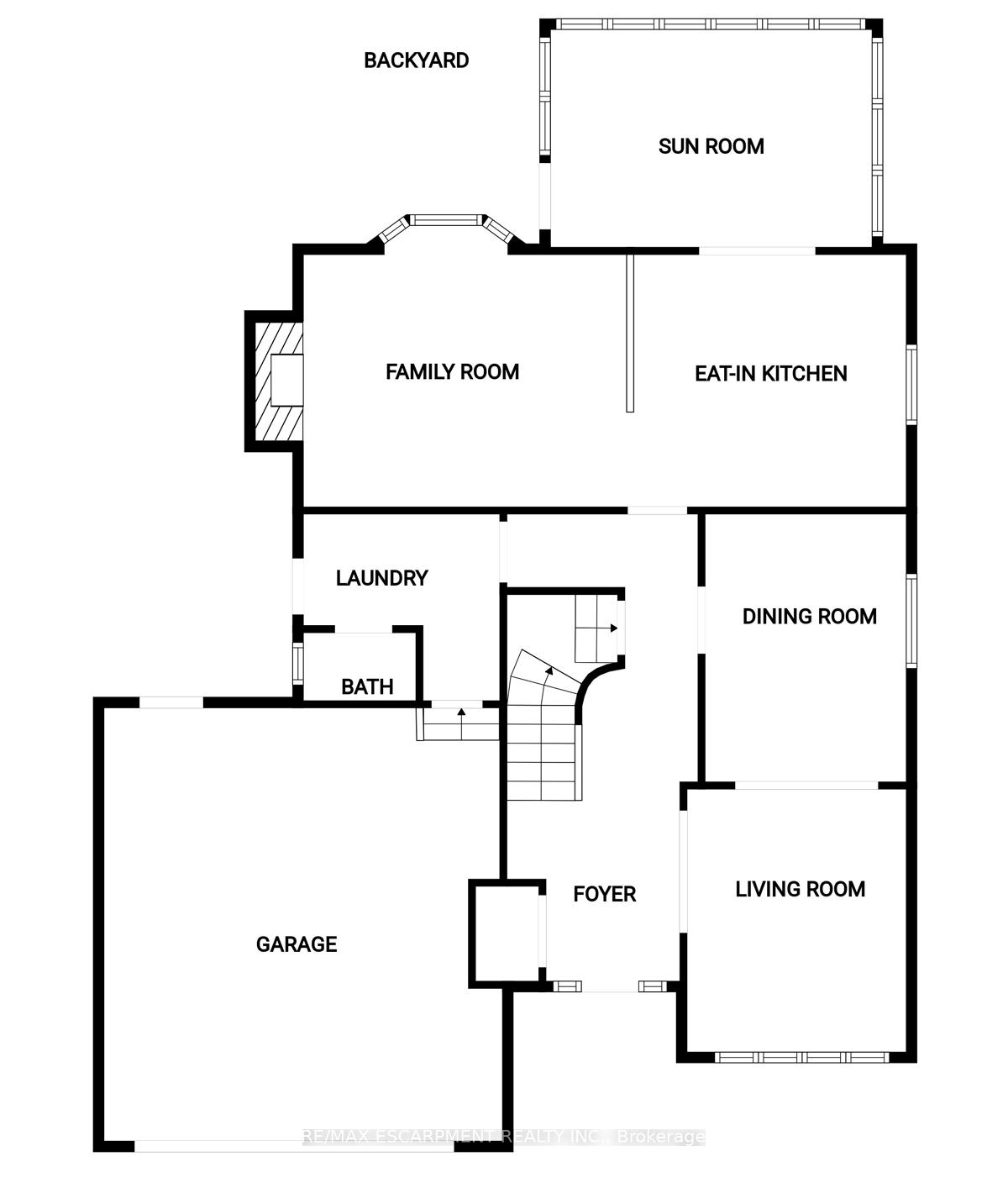Hi! This plugin doesn't seem to work correctly on your browser/platform.
Price
$949,900
Taxes:
$6,352
Address:
54 Ramsden Dr , Hamilton, L8W 2S3, Ontario
Lot Size:
48.92
x
111.55
(Feet )
Acreage:
< .50
Directions/Cross Streets:
Upper Sherman & Stone Church
Rooms:
8
Bedrooms:
4
Washrooms:
3
Kitchens:
1
Family Room:
N
Basement:
Full
Level/Floor
Room
Length(ft)
Width(ft)
Descriptions
Room
1 :
Main
Kitchen
12.00
14.01
Room
2 :
Main
Living
25.98
10.76
Room
3 :
Main
Dining
25.98
10.76
Room
4 :
Main
Family
12.00
15.48
Room
5 :
Main
Sunroom
16.99
10.50
Room
6 :
2nd
Prim Bdrm
16.99
12.50
4 Pc Ensuite
Room
7 :
2nd
2nd Br
10.82
11.51
Room
8 :
2nd
3rd Br
9.09
9.68
4 Pc Bath
Room
9 :
2nd
4th Br
9.74
13.15
Room
10 :
Main
Laundry
5.41
10.99
2 Pc Bath
Room
11 :
Bsmt
Rec
11.32
29.98
Room
12 :
Bsmt
Other
6.00
8.00
No. of Pieces
Level
Washroom
1 :
2
Main
Washroom
2 :
4
2nd
Washroom
3 :
4
2nd
Property Type:
Detached
Style:
2-Storey
Exterior:
Brick
Garage Type:
Detached
(Parking/)Drive:
Pvt Double
Drive Parking Spaces:
4
Pool:
None
Other Structures:
Garden Shed
Approximatly Age:
31-50
Approximatly Square Footage:
2000-2500
Property Features:
Fenced Yard
Fireplace/Stove:
Y
Heat Source:
Gas
Heat Type:
Forced Air
Central Air Conditioning:
Central Air
Central Vac:
Y
Laundry Level:
Main
Elevator Lift:
N
Sewers:
Sewers
Water:
Municipal
Percent Down:
5
10
15
20
25
10
10
15
20
25
15
10
15
20
25
20
10
15
20
25
Down Payment
$95
$190
$285
$380
First Mortgage
$1,805
$1,710
$1,615
$1,520
CMHC/GE
$49.64
$34.2
$28.26
$0
Total Financing
$1,854.64
$1,744.2
$1,643.26
$1,520
Monthly P&I
$7.94
$7.47
$7.04
$6.51
Expenses
$0
$0
$0
$0
Total Payment
$7.94
$7.47
$7.04
$6.51
Income Required
$297.87
$280.14
$263.92
$244.13
This chart is for demonstration purposes only. Always consult a professional financial
advisor before making personal financial decisions.
Although the information displayed is believed to be accurate, no warranties or representations are made of any kind.
RE/MAX ESCARPMENT REALTY INC.
Jump To:
--Please select an Item--
Description
General Details
Room & Interior
Exterior
Utilities
Walk Score
Street View
Map and Direction
Book Showing
Email Friend
View Slide Show
View All Photos >
Virtual Tour
Affordability Chart
Mortgage Calculator
Add To Compare List
Private Website
Print This Page
At a Glance:
Type:
Freehold - Detached
Area:
Hamilton
Municipality:
Hamilton
Neighbourhood:
Rushdale
Style:
2-Storey
Lot Size:
48.92 x 111.55(Feet)
Approximate Age:
31-50
Tax:
$6,352
Maintenance Fee:
$0
Beds:
4
Baths:
3
Garage:
0
Fireplace:
Y
Air Conditioning:
Pool:
None
Locatin Map:
Listing added to compare list, click
here to view comparison
chart.
Inline HTML
Listing added to compare list,
click here to
view comparison chart.
MD Ashraful Bari
Broker
HomeLife/Future Realty Inc , Brokerage
Independently owned and operated.
Cell: 647.406.6653 | Office: 905.201.9977
MD Ashraful Bari
BROKER
Cell: 647.406.6653
Office: 905.201.9977
Fax: 905.201.9229
HomeLife/Future Realty Inc., Brokerage Independently owned and operated.


