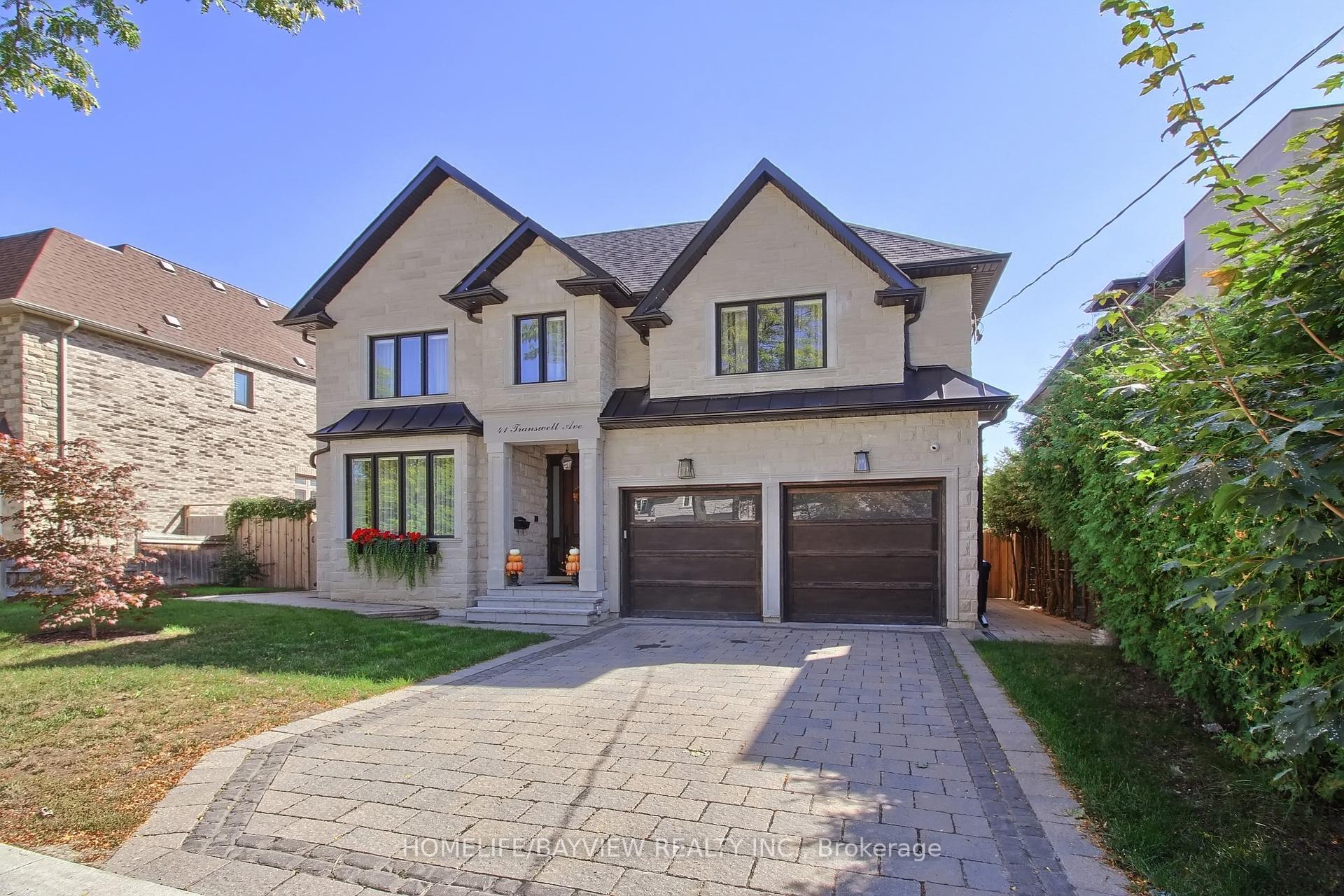Hi! This plugin doesn't seem to work correctly on your browser/platform.
Price
$2,650,000
Taxes:
$15,328.65
Occupancy by:
Owner
Address:
41 Transwell Aven , Toronto, M2R 2J9, Toronto
Lot Size:
60
x
125
(Feet )
Directions/Cross Streets:
Finch / Bathurst
Rooms:
10
Rooms +:
3
Bedrooms:
4
Bedrooms +:
2
Washrooms:
7
Kitchens:
1
Family Room:
T
Basement:
Finished
Level/Floor
Room
Length(ft)
Width(ft)
Descriptions
Room
1 :
Main
Living Ro
14.01
12.33
Bay Window, Fireplace, Coffered Ceiling(s)
Room
2 :
Main
Dining Ro
15.61
12.33
Panelled, Coffered Ceiling(s)
Room
3 :
Main
Kitchen
13.32
15.48
Centre Island, Quartz Counter, Modern Kitchen
Room
4 :
Main
Family Ro
13.48
16.66
W/O To Yard, Built-in Speakers, B/I Shelves
Room
5 :
Main
Library
10.99
12.99
B/I Bookcase, Panelled
Room
6 :
Main
Breakfast
12.99
6.99
W/O To Yard, Open Concept
Room
7 :
Second
Primary B
24.99
13.64
Gas Fireplace, Walk-In Closet(s), 6 Pc Ensuite
Room
8 :
Second
Bedroom 2
13.15
13.32
Walk-In Closet(s), 4 Pc Ensuite
Room
9 :
Second
Bedroom 3
19.16
11.32
Vaulted Ceiling(s), Walk-In Closet(s), 4 Pc Ensuite
Room
10 :
Second
Bedroom 4
18.83
12.66
Coffered Ceiling(s), Walk-In Closet(s), 4 Pc Ensuite
Room
11 :
Lower
Bedroom 5
12.66
11.81
Heated Floor, 2 Pc Ensuite, Porcelain Floor
Room
12 :
Lower
Recreatio
37.65
13.68
Heated Floor, Wet Bar, Gas Fireplace
No. of Pieces
Level
Washroom
1 :
2
Main
Washroom
2 :
4
2nd
Washroom
3 :
6
2nd
Washroom
4 :
2
Bsmt
Washroom
5 :
2
Bsmt
Washroom
6 :
2
Main
Washroom
7 :
4
Second
Washroom
8 :
6
Second
Washroom
9 :
2
Basement
Washroom
10 :
2
Basement
Washroom
11 :
2
Main
Washroom
12 :
4
Second
Washroom
13 :
6
Second
Washroom
14 :
2
Basement
Washroom
15 :
2
Basement
Washroom
16 :
2
Main
Washroom
17 :
4
Second
Washroom
18 :
6
Second
Washroom
19 :
2
Basement
Washroom
20 :
2
Basement
Property Type:
Detached
Style:
2-Storey
Exterior:
Stone
Garage Type:
Built-In
(Parking/)Drive:
Private
Drive Parking Spaces:
4
Parking Type:
Private
Parking Type:
Private
Pool:
None
Approximatly Age:
0-5
Approximatly Square Footage:
3500-5000
Property Features:
Fenced Yard
CAC Included:
N
Water Included:
N
Cabel TV Included:
N
Common Elements Included:
N
Heat Included:
N
Parking Included:
N
Condo Tax Included:
N
Building Insurance Included:
N
Fireplace/Stove:
Y
Heat Source:
Gas
Heat Type:
Forced Air
Central Air Conditioning:
Central Air
Central Vac:
Y
Laundry Level:
Syste
Ensuite Laundry:
F
Sewers:
Sewer
Percent Down:
5
10
15
20
25
10
10
15
20
25
15
10
15
20
25
20
10
15
20
25
Down Payment
$344,400
$688,800
$1,033,200
$1,377,600
First Mortgage
$6,543,600
$6,199,200
$5,854,800
$5,510,400
CMHC/GE
$179,949
$123,984
$102,459
$0
Total Financing
$6,723,549
$6,323,184
$5,957,259
$5,510,400
Monthly P&I
$28,796.44
$27,081.71
$25,514.48
$23,600.62
Expenses
$0
$0
$0
$0
Total Payment
$28,796.44
$27,081.71
$25,514.48
$23,600.62
Income Required
$1,079,866.47
$1,015,564.01
$956,792.94
$885,023.1
This chart is for demonstration purposes only. Always consult a professional financial
advisor before making personal financial decisions.
Although the information displayed is believed to be accurate, no warranties or representations are made of any kind.
HOMELIFE/BAYVIEW REALTY INC.
Jump To:
--Please select an Item--
Description
General Details
Room & Interior
Exterior
Utilities
Walk Score
Street View
Map and Direction
Book Showing
Email Friend
View Slide Show
View All Photos >
Virtual Tour
Affordability Chart
Mortgage Calculator
Add To Compare List
Private Website
Print This Page
At a Glance:
Type:
Freehold - Detached
Area:
Toronto
Municipality:
Toronto C07
Neighbourhood:
Newtonbrook West
Style:
2-Storey
Lot Size:
60.00 x 125.00(Feet)
Approximate Age:
0-5
Tax:
$15,328.65
Maintenance Fee:
$0
Beds:
4+2
Baths:
7
Garage:
0
Fireplace:
Y
Air Conditioning:
Pool:
None
Locatin Map:
Listing added to compare list, click
here to view comparison
chart.
Inline HTML
Listing added to compare list,
click here to
view comparison chart.
MD Ashraful Bari
Broker
HomeLife/Future Realty Inc , Brokerage
Independently owned and operated.
Cell: 647.406.6653 | Office: 905.201.9977
MD Ashraful Bari
BROKER
Cell: 647.406.6653
Office: 905.201.9977
Fax: 905.201.9229
HomeLife/Future Realty Inc., Brokerage Independently owned and operated.


