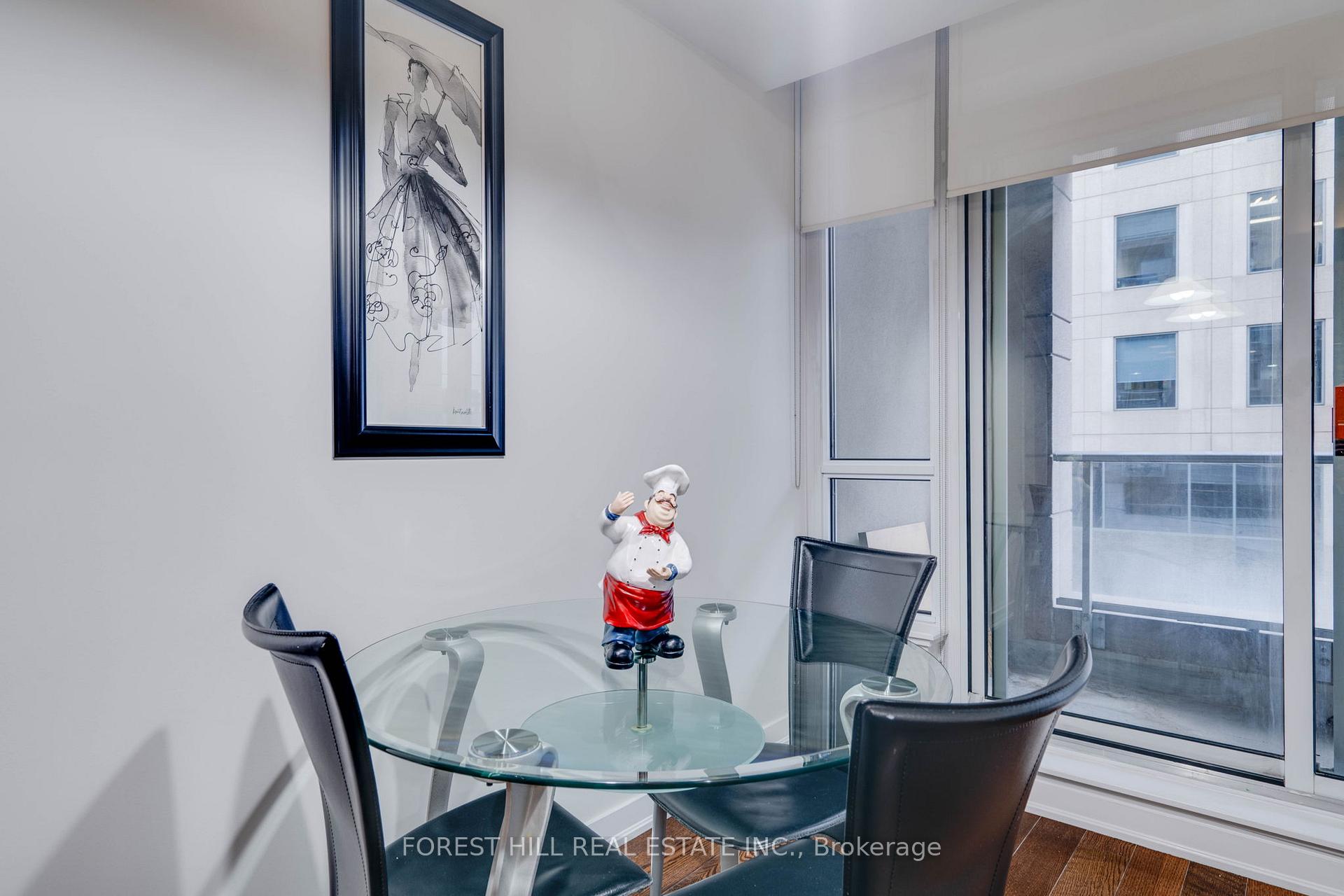Hi! This plugin doesn't seem to work correctly on your browser/platform.
Price
$599,000
Taxes:
$3,290
Maintenance Fee:
723.86
Address:
199 Richmond St West , Unit 318, Toronto, M5V 0H4, Ontario
Province/State:
Ontario
Condo Corporation No
TSCC
Level
3
Unit No
18
Directions/Cross Streets:
Richmond St W & University
Rooms:
5
Bedrooms:
1
Bedrooms +:
1
Washrooms:
2
Kitchens:
1
Family Room:
N
Basement:
None
Level/Floor
Room
Length(ft)
Width(ft)
Descriptions
Room
1 :
Main
Living
18.11
11.09
Laminate, Combined W/Dining, W/O To Balcony
Room
2 :
Main
Dining
18.11
11.09
Laminate, Combined W/Living, Window Flr to Ceil
Room
3 :
Main
Kitchen
18.11
11.09
Laminate, Combined W/Dining, Open Concept
Room
4 :
Main
Prim Bdrm
9.09
9.12
Laminate, 4 Pc Ensuite, Large Window
Room
5 :
Main
Den
9.68
7.12
Laminate, 4 Pc Bath
No. of Pieces
Level
Washroom
1 :
4
Washroom
2 :
3
Property Type:
Condo Apt
Style:
Apartment
Exterior:
Concrete
Garage Type:
None
Garage(/Parking)Space:
0
Drive Parking Spaces:
0
Parking Type:
None
Exposure:
N
Balcony:
Open
Locker:
Owned
Pet Permited:
Restrict
Retirement Home:
N
Approximatly Square Footage:
700-799
Building Amenities:
Concierge
Property Features:
Hospital
CAC Included:
Y
Common Elements Included:
Y
Heat Included:
Y
Building Insurance Included:
Y
Fireplace/Stove:
N
Heat Source:
Gas
Heat Type:
Forced Air
Central Air Conditioning:
Central Air
Central Vac:
N
Laundry Level:
Main
Ensuite Laundry:
Y
Elevator Lift:
Y
Percent Down:
5
10
15
20
25
10
10
15
20
25
15
10
15
20
25
20
10
15
20
25
Down Payment
$29,950
$59,900
$89,850
$119,800
First Mortgage
$569,050
$539,100
$509,150
$479,200
CMHC/GE
$15,648.88
$10,782
$8,910.13
$0
Total Financing
$584,698.88
$549,882
$518,060.13
$479,200
Monthly P&I
$2,504.22
$2,355.1
$2,218.81
$2,052.38
Expenses
$0
$0
$0
$0
Total Payment
$2,504.22
$2,355.1
$2,218.81
$2,052.38
Income Required
$93,908.25
$88,316.32
$83,205.43
$76,964.12
This chart is for demonstration purposes only. Always consult a professional financial
advisor before making personal financial decisions.
Although the information displayed is believed to be accurate, no warranties or representations are made of any kind.
FOREST HILL REAL ESTATE INC.
Jump To:
--Please select an Item--
Description
General Details
Room & Interior
Exterior
Utilities
Walk Score
Street View
Map and Direction
Book Showing
Email Friend
View Slide Show
View All Photos >
Virtual Tour
Affordability Chart
Mortgage Calculator
Add To Compare List
Private Website
Print This Page
At a Glance:
Type:
Condo - Condo Apt
Area:
Toronto
Municipality:
Toronto
Neighbourhood:
Waterfront Communities C1
Style:
Apartment
Lot Size:
x ()
Approximate Age:
Tax:
$3,290
Maintenance Fee:
$723.86
Beds:
1+1
Baths:
2
Garage:
0
Fireplace:
N
Air Conditioning:
Pool:
Locatin Map:
Listing added to compare list, click
here to view comparison
chart.
Inline HTML
Listing added to compare list,
click here to
view comparison chart.
MD Ashraful Bari
Broker
HomeLife/Future Realty Inc , Brokerage
Independently owned and operated.
Cell: 647.406.6653 | Office: 905.201.9977
MD Ashraful Bari
BROKER
Cell: 647.406.6653
Office: 905.201.9977
Fax: 905.201.9229
HomeLife/Future Realty Inc., Brokerage Independently owned and operated.


