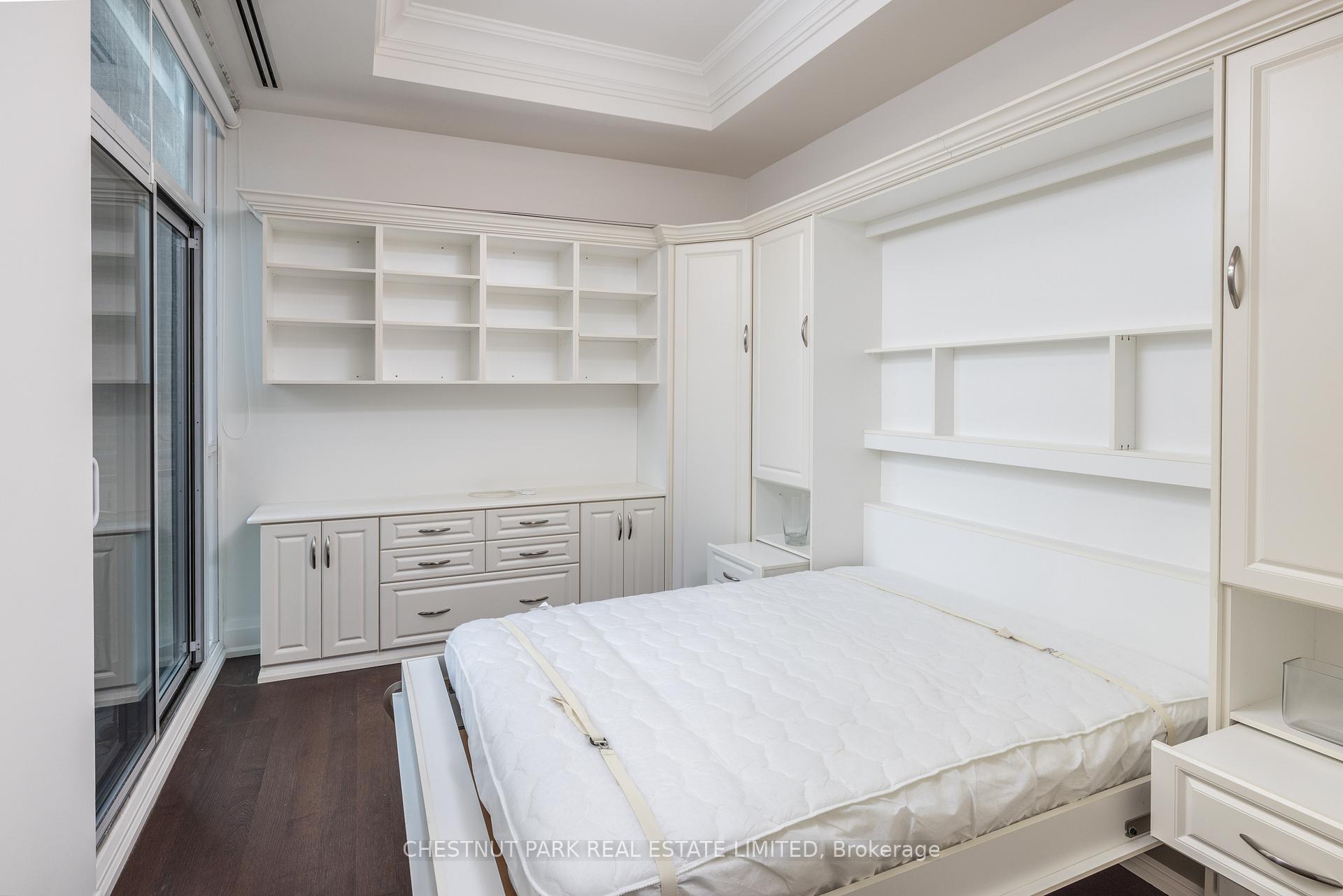Hi! This plugin doesn't seem to work correctly on your browser/platform.
Price
$1,995,000
Taxes:
$8,669.3
Maintenance Fee:
2,616.05
Address:
112 St Clair Ave West , Unit 403, Toronto, M4V 2Y3, Ontario
Province/State:
Ontario
Condo Corporation No
TSCC
Level
4
Unit No
3
Locker No
7
Directions/Cross Streets:
Avenue Road & St Clair Ave W
Rooms:
7
Bedrooms:
2
Washrooms:
3
Kitchens:
1
Family Room:
N
Basement:
None
Level/Floor
Room
Length(ft)
Width(ft)
Descriptions
Room
1 :
Main
Living
29.09
17.19
Hardwood Floor, Coffered Ceiling, Combined W/Dining
Room
2 :
Main
Dining
29.09
17.19
Hardwood Floor, Coffered Ceiling, Combined W/Living
Room
3 :
Main
Kitchen
20.37
8.89
Eat-In Kitchen, B/I Shelves
Room
4 :
Main
Prim Bdrm
16.47
13.48
5 Pc Ensuite, W/I Closet, Double Closet
Room
5 :
Main
2nd Br
11.09
9.87
4 Pc Ensuite, B/I Bookcase, W/O To Terrace
Room
6 :
Main
Foyer
12.10
6.99
Coffered Ceiling, Granite Floor, 2 Pc Bath
Room
7 :
Main
Utility
5.28
5.02
No. of Pieces
Level
Washroom
1 :
2
Washroom
2 :
4
Washroom
3 :
5
Property Type:
Condo Apt
Style:
Apartment
Exterior:
Other
Garage Type:
Underground
Garage(/Parking)Space:
1
Drive Parking Spaces:
1
Parking Spot:
#19
Parking Type:
Owned
Legal Description:
P1
Exposure:
N
Balcony:
Open
Locker:
Owned
Pet Permited:
Restrict
Approximatly Square Footage:
1600-1799
Building Amenities:
Concierge
Property Features:
Clear View
CAC Included:
Y
Water Included:
Y
Common Elements Included:
Y
Heat Included:
Y
Parking Included:
Y
Building Insurance Included:
Y
Fireplace/Stove:
N
Heat Source:
Gas
Heat Type:
Heat Pump
Central Air Conditioning:
Central Air
Central Vac:
N
Ensuite Laundry:
Y
Elevator Lift:
Y
Percent Down:
5
10
15
20
25
10
10
15
20
25
15
10
15
20
25
20
10
15
20
25
Down Payment
$99,750
$199,500
$299,250
$399,000
First Mortgage
$1,895,250
$1,795,500
$1,695,750
$1,596,000
CMHC/GE
$52,119.38
$35,910
$29,675.63
$0
Total Financing
$1,947,369.38
$1,831,410
$1,725,425.63
$1,596,000
Monthly P&I
$8,340.43
$7,843.79
$7,389.86
$6,835.54
Expenses
$0
$0
$0
$0
Total Payment
$8,340.43
$7,843.79
$7,389.86
$6,835.54
Income Required
$312,766.2
$294,142.01
$277,119.91
$256,332.91
This chart is for demonstration purposes only. Always consult a professional financial
advisor before making personal financial decisions.
Although the information displayed is believed to be accurate, no warranties or representations are made of any kind.
CHESTNUT PARK REAL ESTATE LIMITED
Jump To:
--Please select an Item--
Description
General Details
Room & Interior
Exterior
Utilities
Walk Score
Street View
Map and Direction
Book Showing
Email Friend
View Slide Show
View All Photos >
Affordability Chart
Mortgage Calculator
Add To Compare List
Private Website
Print This Page
At a Glance:
Type:
Condo - Condo Apt
Area:
Toronto
Municipality:
Toronto
Neighbourhood:
Yonge-St. Clair
Style:
Apartment
Lot Size:
x ()
Approximate Age:
Tax:
$8,669.3
Maintenance Fee:
$2,616.05
Beds:
2
Baths:
3
Garage:
1
Fireplace:
N
Air Conditioning:
Pool:
Locatin Map:
Listing added to compare list, click
here to view comparison
chart.
Inline HTML
Listing added to compare list,
click here to
view comparison chart.
MD Ashraful Bari
Broker
HomeLife/Future Realty Inc , Brokerage
Independently owned and operated.
Cell: 647.406.6653 | Office: 905.201.9977
MD Ashraful Bari
BROKER
Cell: 647.406.6653
Office: 905.201.9977
Fax: 905.201.9229
HomeLife/Future Realty Inc., Brokerage Independently owned and operated.


