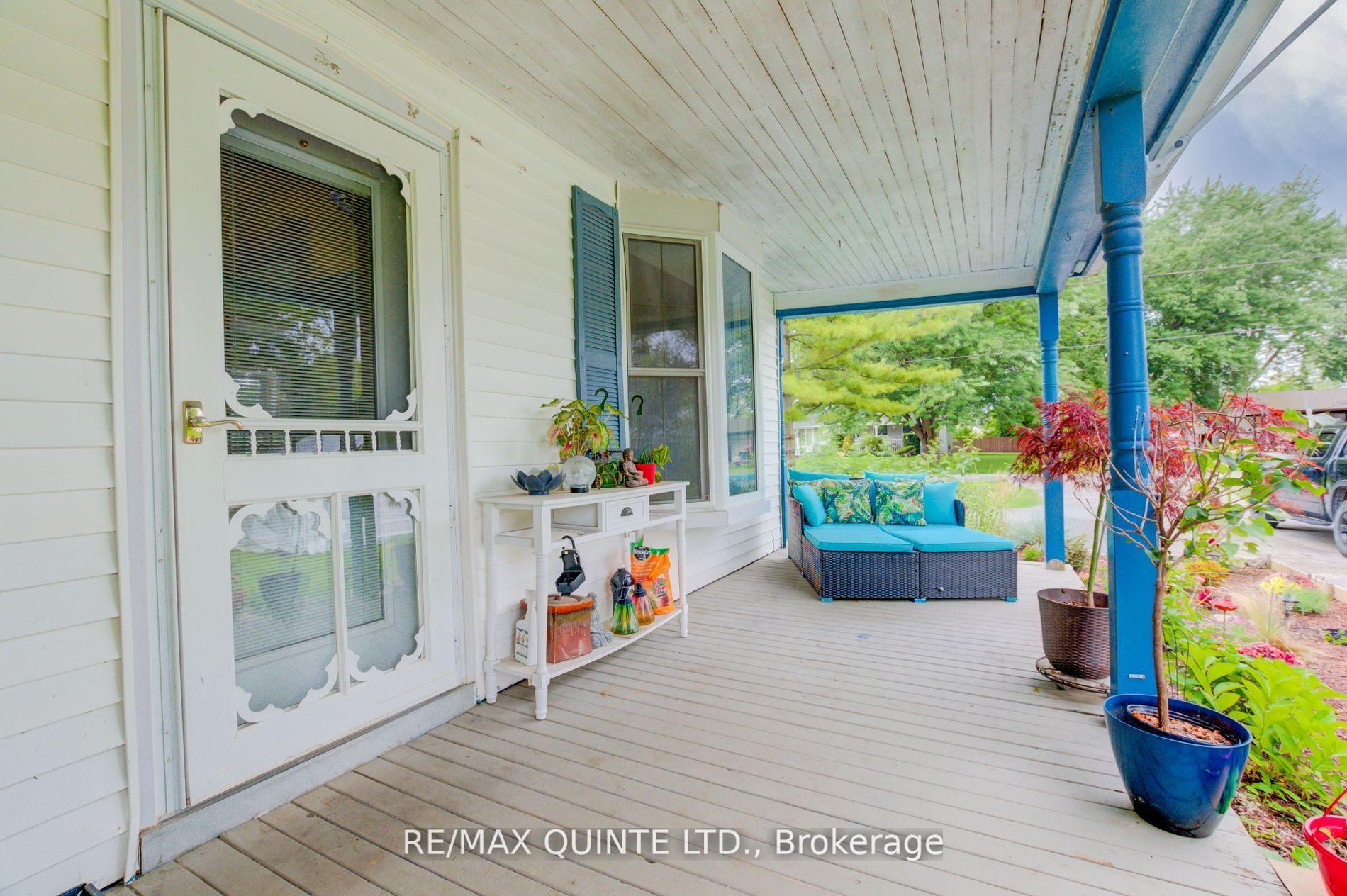Hi! This plugin doesn't seem to work correctly on your browser/platform.
Price
$535,000
Taxes:
$3,000
Address:
7 Bayview Dr , Quinte West, K8V 5P5, Ontario
Lot Size:
91.2
x
339.2
(Feet )
Acreage:
.50-1.99
Directions/Cross Streets:
Highway 2 to Bayview Drive
Rooms:
7
Bedrooms:
3
Bedrooms +:
1
Washrooms:
2
Kitchens:
1
Family Room:
N
Basement:
Part Bsmt
Level/Floor
Room
Length(ft)
Width(ft)
Descriptions
Room
1 :
Ground
Living
12.50
15.25
W/O To Sundeck
Room
2 :
Ground
Kitchen
15.74
20.34
Pantry
Room
3 :
Ground
Dining
11.61
10.04
Bow Window, Double Doors
Room
4 :
Ground
Br
11.61
9.35
Room
5 :
2nd
Prim Bdrm
11.74
9.54
W/I Closet
Room
6 :
2nd
Br
12.14
9.45
Double Closet
Room
7 :
2nd
Br
12.14
9.68
Room
8 :
Bsmt
Laundry
18.01
11.81
Room
9 :
Ground
Bathroom
5.94
4.07
2 Pc Bath
Room
10 :
2nd
Bathroom
6.59
9.58
4 Pc Bath
No. of Pieces
Level
Washroom
1 :
4
2nd
Washroom
2 :
2
Main
Property Type:
Detached
Style:
1 1/2 Storey
Exterior:
Vinyl Siding
Garage Type:
Detached
(Parking/)Drive:
Private
Drive Parking Spaces:
3
Pool:
None
Other Structures:
Garden Shed
Approximatly Age:
100+
Property Features:
Level
Fireplace/Stove:
N
Heat Source:
Gas
Heat Type:
Forced Air
Central Air Conditioning:
Window Unit
Laundry Level:
Lower
Sewers:
Septic
Water:
Municipal
Utilities-Cable:
A
Utilities-Hydro:
Y
Utilities-Gas:
Y
Utilities-Telephone:
Y
Percent Down:
5
10
15
20
25
10
10
15
20
25
15
10
15
20
25
20
10
15
20
25
Down Payment
$197.5
$395
$592.5
$790
First Mortgage
$3,752.5
$3,555
$3,357.5
$3,160
CMHC/GE
$103.19
$71.1
$58.76
$0
Total Financing
$3,855.69
$3,626.1
$3,416.26
$3,160
Monthly P&I
$16.51
$15.53
$14.63
$13.53
Expenses
$0
$0
$0
$0
Total Payment
$16.51
$15.53
$14.63
$13.53
Income Required
$619.26
$582.39
$548.68
$507.53
This chart is for demonstration purposes only. Always consult a professional financial
advisor before making personal financial decisions.
Although the information displayed is believed to be accurate, no warranties or representations are made of any kind.
RE/MAX QUINTE LTD.
Jump To:
--Please select an Item--
Description
General Details
Room & Interior
Exterior
Utilities
Walk Score
Street View
Map and Direction
Book Showing
Email Friend
View Slide Show
View All Photos >
Affordability Chart
Mortgage Calculator
Add To Compare List
Private Website
Print This Page
At a Glance:
Type:
Freehold - Detached
Area:
Hastings
Municipality:
Quinte West
Neighbourhood:
Style:
1 1/2 Storey
Lot Size:
91.20 x 339.20(Feet)
Approximate Age:
100+
Tax:
$3,000
Maintenance Fee:
$0
Beds:
3+1
Baths:
2
Garage:
0
Fireplace:
N
Air Conditioning:
Pool:
None
Locatin Map:
Listing added to compare list, click
here to view comparison
chart.
Inline HTML
Listing added to compare list,
click here to
view comparison chart.
MD Ashraful Bari
Broker
HomeLife/Future Realty Inc , Brokerage
Independently owned and operated.
Cell: 647.406.6653 | Office: 905.201.9977
MD Ashraful Bari
BROKER
Cell: 647.406.6653
Office: 905.201.9977
Fax: 905.201.9229
HomeLife/Future Realty Inc., Brokerage Independently owned and operated.


