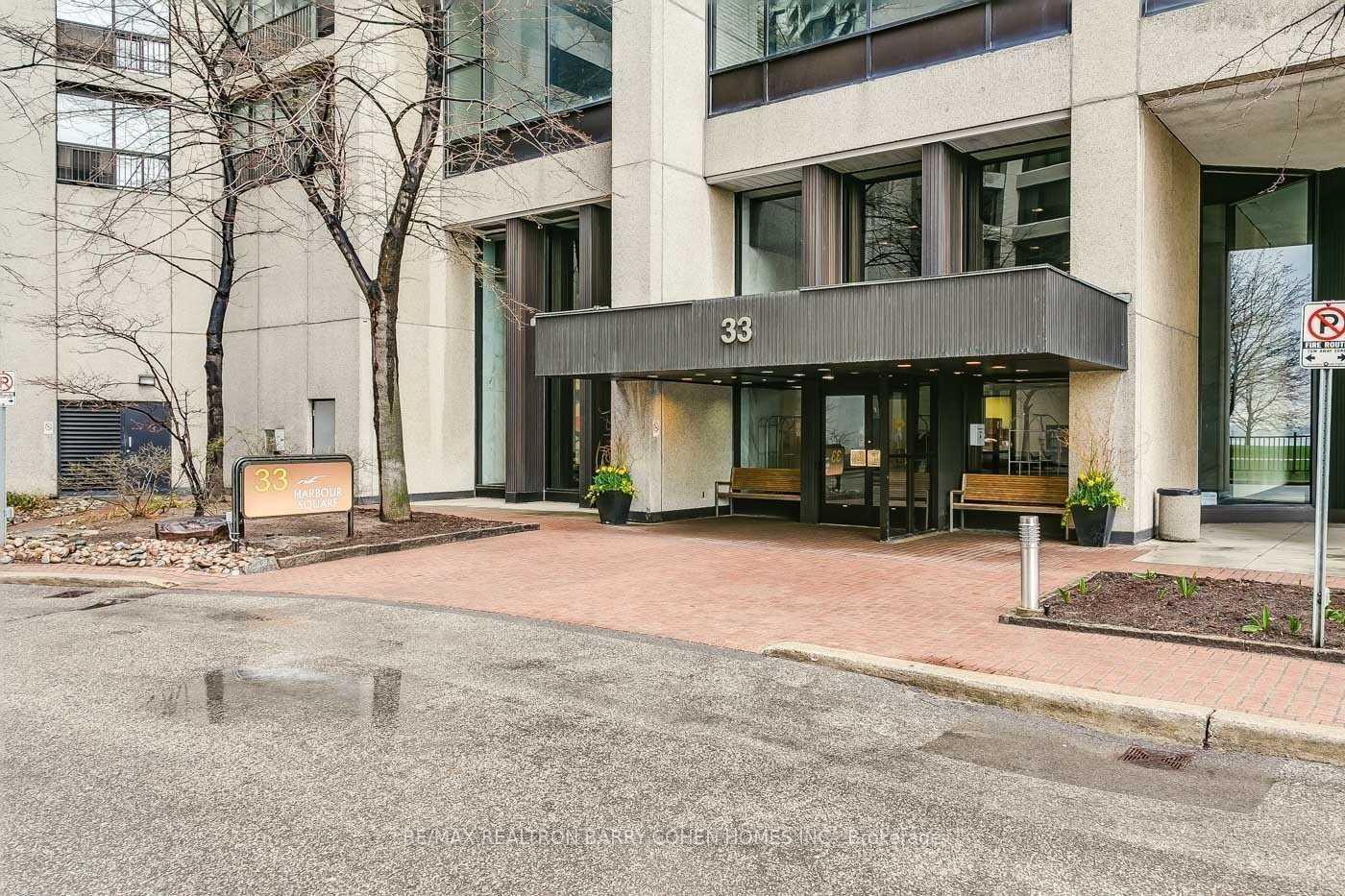Hi! This plugin doesn't seem to work correctly on your browser/platform.
Price
$1,349,000
Taxes:
$5,064.25
Maintenance Fee:
1,401.42
Address:
33 Harbour Sq , Unit 503, Toronto, M5J 2G2, Ontario
Province/State:
Ontario
Condo Corporation No
YCC
Level
4
Unit No
3
Directions/Cross Streets:
Queens Quay / Bay St
Rooms:
5
Bedrooms:
2
Washrooms:
2
Kitchens:
1
Family Room:
N
Basement:
None
Level/Floor
Room
Length(ft)
Width(ft)
Descriptions
Room
1 :
Main
Living
19.91
11.97
W/O To Balcony, Granite Floor, B/I Shelves
Room
2 :
Main
Dining
9.94
9.51
Open Concept, Granite Floor, B/I Shelves
Room
3 :
Main
Kitchen
10.79
9.58
Granite Counter, Pot Lights, Breakfast Bar
Room
4 :
2nd
Prim Bdrm
15.42
9.61
Wood Floor, W/O To Balcony, 3 Pc Ensuite
Room
5 :
2nd
2nd Br
16.43
11.91
Closet Organizers, Mirrored Closet, W/O To Balcony
No. of Pieces
Level
Washroom
1 :
3
Washroom
2 :
4
Property Type:
Condo Apt
Style:
2-Storey
Exterior:
Concrete
Garage Type:
Underground
Garage(/Parking)Space:
1
Drive Parking Spaces:
1
Parking Spot:
5025
Parking Type:
Owned
Legal Description:
P5-025
Exposure:
Se
Balcony:
Open
Locker:
Ensuite
Pet Permited:
N
Approximatly Square Footage:
1200-1399
Building Amenities:
Concierge
Property Features:
Lake Access
CAC Included:
Y
Hydro Included:
Y
Water Included:
Y
Cabel TV Included:
Y
Common Elements Included:
Y
Heat Included:
Y
Parking Included:
Y
Condo Tax Included:
Y
Building Insurance Included:
Y
Fireplace/Stove:
N
Heat Source:
Gas
Heat Type:
Other
Central Air Conditioning:
Central Air
Laundry Level:
Main
Ensuite Laundry:
Y
Percent Down:
5
10
15
20
25
10
10
15
20
25
15
10
15
20
25
20
10
15
20
25
Down Payment
$67,450
$134,900
$202,350
$269,800
First Mortgage
$1,281,550
$1,214,100
$1,146,650
$1,079,200
CMHC/GE
$35,242.63
$24,282
$20,066.38
$0
Total Financing
$1,316,792.63
$1,238,382
$1,166,716.38
$1,079,200
Monthly P&I
$5,639.72
$5,303.89
$4,996.96
$4,622.13
Expenses
$0
$0
$0
$0
Total Payment
$5,639.72
$5,303.89
$4,996.96
$4,622.13
Income Required
$211,489.53
$198,896.03
$187,385.84
$173,329.87
This chart is for demonstration purposes only. Always consult a professional financial
advisor before making personal financial decisions.
Although the information displayed is believed to be accurate, no warranties or representations are made of any kind.
RE/MAX REALTRON BARRY COHEN HOMES INC.
Jump To:
--Please select an Item--
Description
General Details
Room & Interior
Exterior
Utilities
Walk Score
Street View
Map and Direction
Book Showing
Email Friend
View Slide Show
View All Photos >
Affordability Chart
Mortgage Calculator
Add To Compare List
Private Website
Print This Page
At a Glance:
Type:
Condo - Condo Apt
Area:
Toronto
Municipality:
Toronto
Neighbourhood:
Waterfront Communities C1
Style:
2-Storey
Lot Size:
x ()
Approximate Age:
Tax:
$5,064.25
Maintenance Fee:
$1,401.42
Beds:
2
Baths:
2
Garage:
1
Fireplace:
N
Air Conditioning:
Pool:
Locatin Map:
Listing added to compare list, click
here to view comparison
chart.
Inline HTML
Listing added to compare list,
click here to
view comparison chart.
MD Ashraful Bari
Broker
HomeLife/Future Realty Inc , Brokerage
Independently owned and operated.
Cell: 647.406.6653 | Office: 905.201.9977
MD Ashraful Bari
BROKER
Cell: 647.406.6653
Office: 905.201.9977
Fax: 905.201.9229
HomeLife/Future Realty Inc., Brokerage Independently owned and operated.


