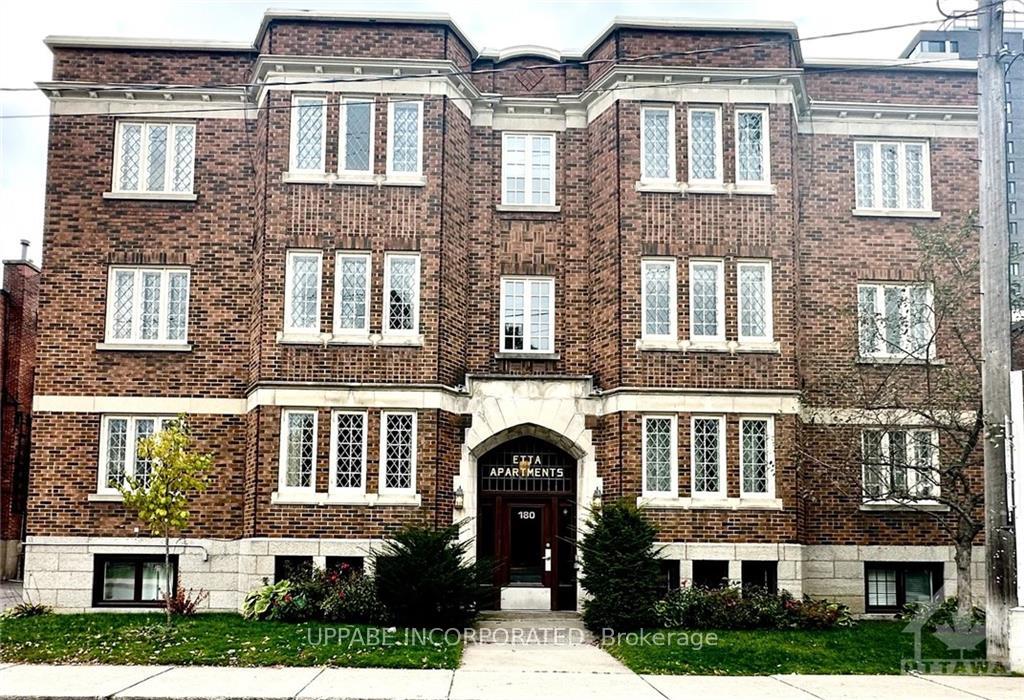Hi! This plugin doesn't seem to work correctly on your browser/platform.
Price
$2,800
Address:
180 AUGUSTA St , Unit 3, Lower Town - Sandy Hill, K1N 8C1, Ontario
Province/State:
Ontario
Condo Corporation No
N/A
Level
0
Unit No
0
Directions/Cross Streets:
Besserer St and Augusta St
Rooms:
6
Rooms +:
0
Bedrooms:
2
Bedrooms +:
0
Washrooms:
1
Kitchens:
1
Kitchens +:
0
Family Room:
N
Basement:
None
Furnished:
N
Level/Floor
Room
Length(ft)
Width(ft)
Descriptions
Room
1 :
Main
Prim Bdrm
13.05
11.15
Room
2 :
Main
Living
17.65
12.66
Room
3 :
Main
Dining
12.82
11.64
Room
4 :
Main
Kitchen
14.30
7.41
Room
5 :
Main
Br
11.91
10.66
Room
6 :
Main
Bathroom
6.56
6.56
No. of Pieces
Level
Washroom
1 :
3
Main
Property Type:
Condo Apt
Style:
Apartment
Exterior:
Brick
Garage Type:
Surface
Garage(/Parking)Space:
0
Drive Parking Spaces:
1
Locker:
None
Approximatly Square Footage:
1200-1399
Fireplace/Stove:
N
Heat Source:
Gas
Heat Type:
Forced Air
Central Air Conditioning:
Central Air
Central Vac:
N
Ensuite Laundry:
Y
Percent Down:
5
10
15
20
25
10
10
15
20
25
15
10
15
20
25
20
10
15
20
25
Down Payment
$
$
$
$
First Mortgage
$
$
$
$
CMHC/GE
$
$
$
$
Total Financing
$
$
$
$
Monthly P&I
$
$
$
$
Expenses
$
$
$
$
Total Payment
$
$
$
$
Income Required
$
$
$
$
This chart is for demonstration purposes only. Always consult a professional financial
advisor before making personal financial decisions.
Although the information displayed is believed to be accurate, no warranties or representations are made of any kind.
UPPABE INCORPORATED
Jump To:
--Please select an Item--
Description
General Details
Room & Interior
Exterior
Utilities
Walk Score
Street View
Map and Direction
Book Showing
Email Friend
View Slide Show
View All Photos >
Add To Compare List
Private Website
Print This Page
At a Glance:
Type:
Condo - Condo Apt
Area:
Ottawa
Municipality:
Lower Town - Sandy Hill
Neighbourhood:
4003 - Sandy Hill
Style:
Apartment
Lot Size:
x ()
Approximate Age:
Tax:
$0
Maintenance Fee:
$0
Beds:
2
Baths:
1
Garage:
0
Fireplace:
N
Air Conditioning:
Pool:
Locatin Map:
Listing added to compare list, click
here to view comparison
chart.
Inline HTML
Listing added to compare list,
click here to
view comparison chart.
MD Ashraful Bari
Broker
HomeLife/Future Realty Inc , Brokerage
Independently owned and operated.
Cell: 647.406.6653 | Office: 905.201.9977
MD Ashraful Bari
BROKER
Cell: 647.406.6653
Office: 905.201.9977
Fax: 905.201.9229
HomeLife/Future Realty Inc., Brokerage Independently owned and operated.
Listing added to your favorite list


