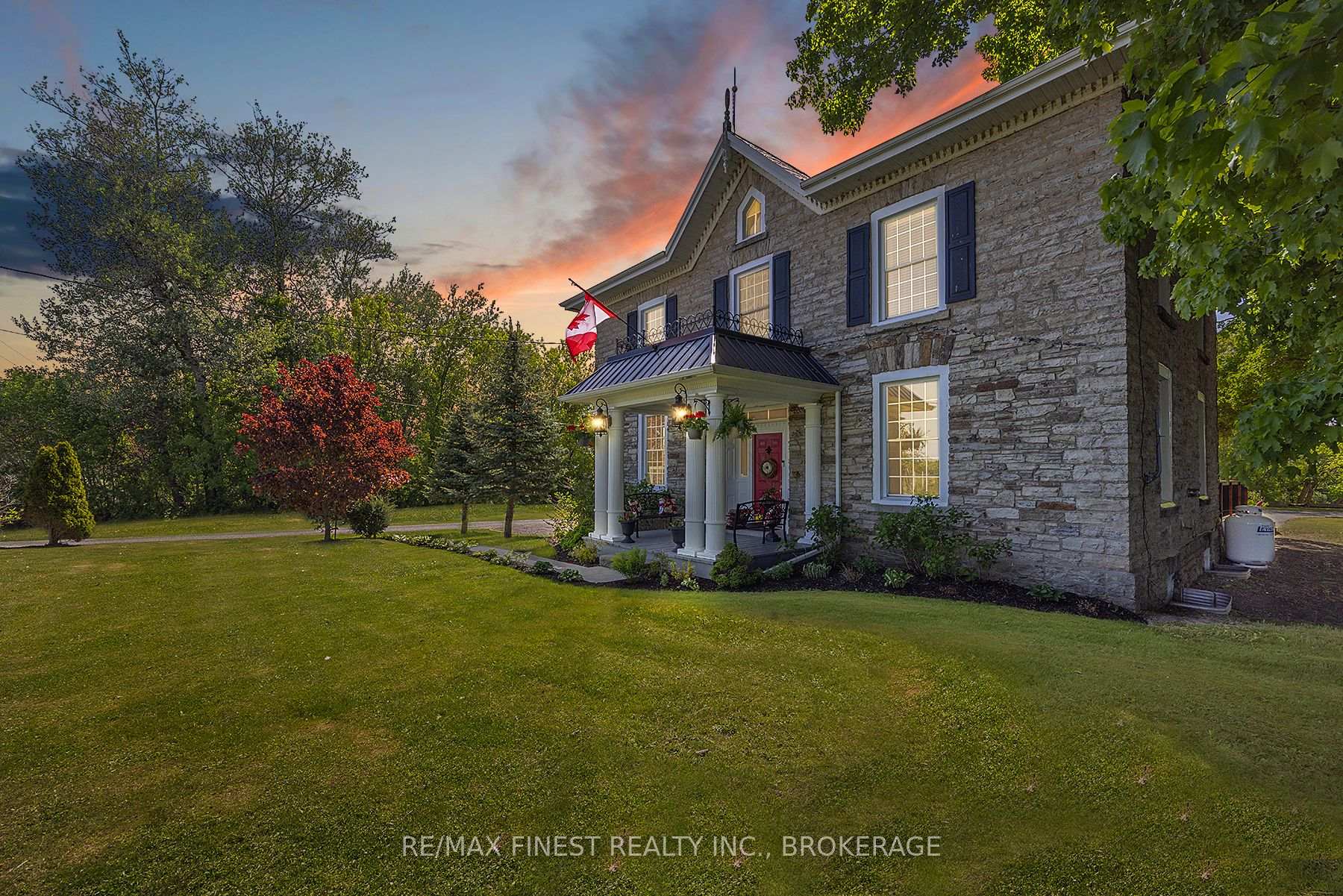Hi! This plugin doesn't seem to work correctly on your browser/platform.
Price
$899,900
Taxes:
$2,300
Occupancy by:
Vacant
Address:
221 Highway 15 N/A , Front of Leeds & Seeleys Bay, K0H 2N0, Leeds and Grenvi
Acreage:
2-4.99
Directions/Cross Streets:
MAIN STREET, SEELEY'S BAY
Rooms:
13
Bedrooms:
6
Bedrooms +:
0
Washrooms:
3
Family Room:
F
Basement:
Full
Level/Floor
Room
Length(ft)
Width(ft)
Descriptions
Room
1 :
Main
Living Ro
12.99
27.98
Room
2 :
Main
Kitchen
15.97
17.97
Room
3 :
Main
Library
8.99
11.97
Room
4 :
Main
Mud Room
16.99
18.99
Room
5 :
Main
Dining Ro
13.97
16.99
Room
6 :
Main
Bathroom
5.41
5.84
2 Pc Bath
Room
7 :
Second
Primary B
11.97
13.97
Room
8 :
Second
Bathroom
7.28
8.04
3 Pc Ensuite
Room
9 :
Second
Bedroom 2
11.97
13.97
Room
10 :
Second
Bedroom 3
11.97
13.97
Room
11 :
Second
Bedroom 4
11.97
13.97
Room
12 :
Second
Bedroom 5
11.97
13.97
Room
13 :
Second
Bathroom
5.74
6.49
3 Pc Bath
No. of Pieces
Level
Washroom
1 :
2
Main
Washroom
2 :
3
Second
Washroom
3 :
0
Washroom
4 :
0
Washroom
5 :
0
Property Type:
Detached
Style:
2-Storey
Exterior:
Board & Batten
Garage Type:
Detached
(Parking/)Drive:
Available,
Drive Parking Spaces:
17
Parking Type:
Available,
Parking Type:
Available
Parking Type:
Private
Pool:
None
Other Structures:
Barn, Drive Sh
Approximatly Square Footage:
3500-5000
Property Features:
Wooded/Treed
CAC Included:
N
Water Included:
N
Cabel TV Included:
N
Common Elements Included:
N
Heat Included:
N
Parking Included:
N
Condo Tax Included:
N
Building Insurance Included:
N
Fireplace/Stove:
Y
Heat Type:
Forced Air
Central Air Conditioning:
None
Central Vac:
N
Laundry Level:
Syste
Ensuite Laundry:
F
Sewers:
Septic
Water:
Drilled W
Water Supply Types:
Drilled Well
Percent Down:
5
10
15
20
25
10
10
15
20
25
15
10
15
20
25
20
10
15
20
25
Down Payment
$89,950
$179,900
$269,850
$359,800
First Mortgage
$1,709,050
$1,619,100
$1,529,150
$1,439,200
CMHC/GE
$46,998.88
$32,382
$26,760.13
$0
Total Financing
$1,756,048.88
$1,651,482
$1,555,910.13
$1,439,200
Monthly P&I
$7,521.02
$7,073.17
$6,663.84
$6,163.98
Expenses
$0
$0
$0
$0
Total Payment
$7,521.02
$7,073.17
$6,663.84
$6,163.98
Income Required
$282,038.29
$265,243.85
$249,894.09
$231,149.33
This chart is for demonstration purposes only. Always consult a professional financial
advisor before making personal financial decisions.
Although the information displayed is believed to be accurate, no warranties or representations are made of any kind.
RE/MAX FINEST REALTY INC., BROKERAGE
Jump To:
--Please select an Item--
Description
General Details
Room & Interior
Exterior
Utilities
Walk Score
Street View
Map and Direction
Book Showing
Email Friend
View Slide Show
View All Photos >
Affordability Chart
Mortgage Calculator
Add To Compare List
Private Website
Print This Page
At a Glance:
Type:
Freehold - Detached
Area:
Leeds and Grenville
Municipality:
Front of Leeds & Seeleys Bay
Neighbourhood:
02 - Front of Leeds & Seeleys Bay
Style:
2-Storey
Lot Size:
x 326.94(Feet)
Approximate Age:
Tax:
$2,300
Maintenance Fee:
$0
Beds:
6
Baths:
3
Garage:
0
Fireplace:
Y
Air Conditioning:
Pool:
None
Locatin Map:
Listing added to compare list, click
here to view comparison
chart.
Inline HTML
Listing added to compare list,
click here to
view comparison chart.
MD Ashraful Bari
Broker
HomeLife/Future Realty Inc , Brokerage
Independently owned and operated.
Cell: 647.406.6653 | Office: 905.201.9977
MD Ashraful Bari
BROKER
Cell: 647.406.6653
Office: 905.201.9977
Fax: 905.201.9229
HomeLife/Future Realty Inc., Brokerage Independently owned and operated.


